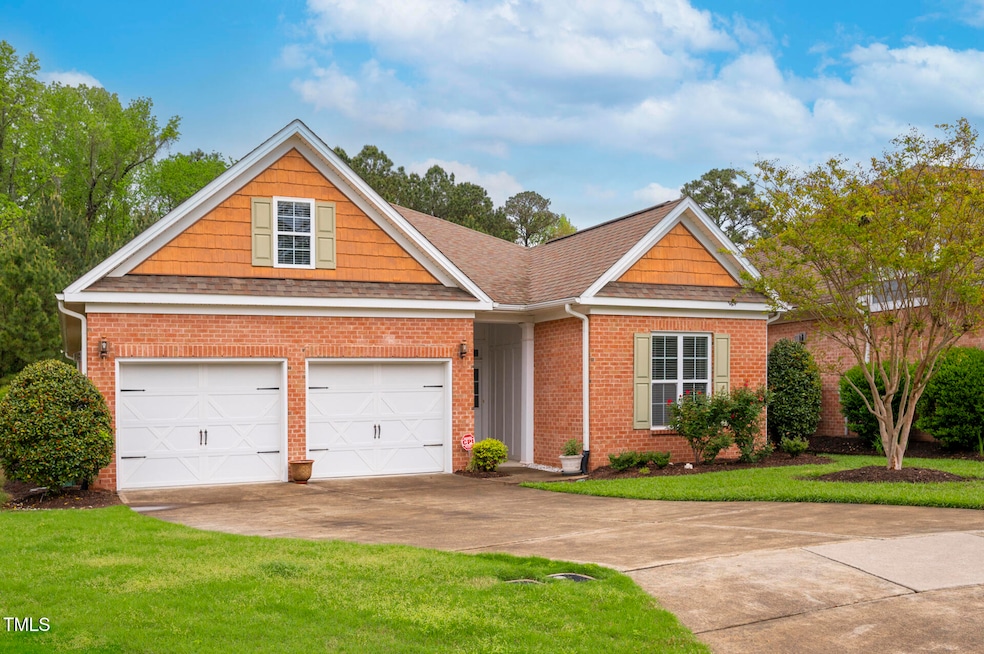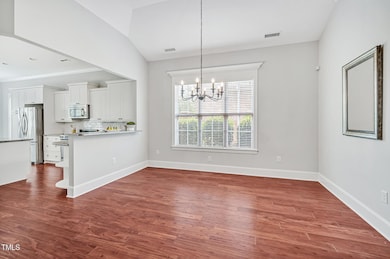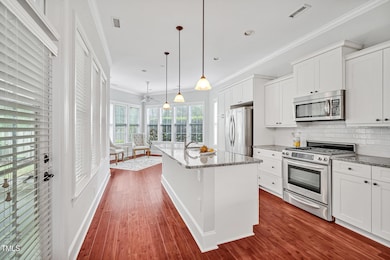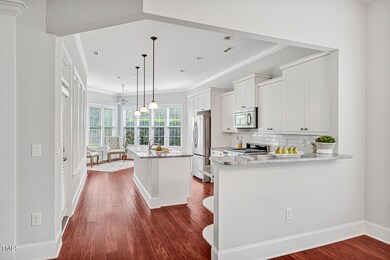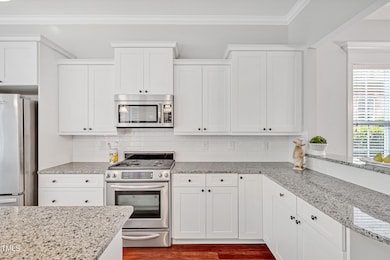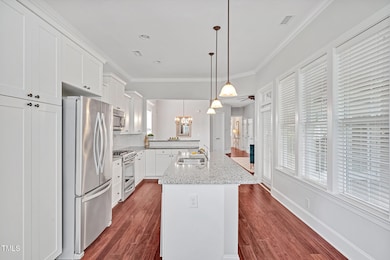
4 Calwell Creek Dr Chapel Hill, NC 27517
Estimated payment $4,733/month
Highlights
- Finished Room Over Garage
- Open Floorplan
- Ranch Style House
- Senior Community
- ENERGY STAR Certified Homes
- Cathedral Ceiling
About This Home
The Best of the Best in 55+ Living—Right Between Chapel Hill and Durham
This single-level brick beauty is everything you've been waiting for—low-maintenance, high-style, and ideally located in the heart of the best medical, dentertainment and shopping in the Triangle. With a fenced yard, covered patio, and yard maintenance included, you'll spend more time enjoying and less time maintaining.
Step inside to soaring 10-foot and vaulted ceilings that fill the home with natural light and an airy, open feel. The flowing layout connects the great room, dining area, and a stunning kitchen featuring stainless appliances, granite counters, and ample space to gather and entertain. Tucked at just the right angle, the sunroom is perfect for morning coffee, quiet reading, or soaking in the view—open yet cozy.
The smart split-bedroom design gives the primary suite plenty of privacy, while two additional bedrooms and a full bath create a separate guest or hobby wing. A spacious two-car garage completes the package.
There are permanent stairs to a second floor that makes ideal storage, or it can be easily converted to a bonus/bedroom. There are plumbing lines and electrical lines available.
All this, just minutes from the dining, culture, and healthcare options of both Chapel Hill and Durham. It's not just a home—it's the lifestyle upgrade you've been looking for.
Home Details
Home Type
- Single Family
Est. Annual Taxes
- $6,195
Year Built
- Built in 2009
Lot Details
- 9,583 Sq Ft Lot
- Cul-De-Sac
- Fenced Yard
- Landscaped
- Garden
HOA Fees
- $170 Monthly HOA Fees
Parking
- 2 Car Attached Garage
- Finished Room Over Garage
- 4 Open Parking Spaces
Home Design
- Ranch Style House
- Transitional Architecture
- Cluster Home
- Brick Veneer
- Permanent Foundation
- Slab Foundation
- Architectural Shingle Roof
Interior Spaces
- 2,062 Sq Ft Home
- Open Floorplan
- Smooth Ceilings
- Cathedral Ceiling
- Ceiling Fan
- Gas Log Fireplace
- ENERGY STAR Qualified Windows
- Window Treatments
- Display Windows
- ENERGY STAR Qualified Doors
- Entrance Foyer
- Family Room with Fireplace
- Combination Dining and Living Room
- Sun or Florida Room
Kitchen
- Eat-In Kitchen
- Breakfast Bar
- Electric Range
- Microwave
- Dishwasher
- ENERGY STAR Qualified Appliances
- Kitchen Island
Flooring
- Wood
- Carpet
- Ceramic Tile
Bedrooms and Bathrooms
- 3 Bedrooms
- Walk-In Closet
- 2 Full Bathrooms
- Double Vanity
- Private Water Closet
Laundry
- Laundry Room
- Laundry on main level
Attic
- Permanent Attic Stairs
- Unfinished Attic
Accessible Home Design
- Accessible Common Area
- Accessible Kitchen
- Accessible Hallway
- Handicap Accessible
- Accessible Doors
Eco-Friendly Details
- ENERGY STAR Certified Homes
Outdoor Features
- Covered Courtyard
- Rear Porch
Schools
- Creekside Elementary School
- Githens Middle School
- Jordan High School
Utilities
- Forced Air Heating and Cooling System
- Heating System Uses Gas
- Heating System Uses Natural Gas
- Natural Gas Connected
- Gas Water Heater
- Cable TV Available
Listing and Financial Details
- Assessor Parcel Number 9797992688
Community Details
Overview
- Senior Community
- Association fees include ground maintenance
- Chapelwood HOA, Phone Number (919) 847-3003
- Built by Haygood Homes
- Chapelwood Community
- Chapelwood Subdivision
Recreation
- Trails
Map
Home Values in the Area
Average Home Value in this Area
Tax History
| Year | Tax Paid | Tax Assessment Tax Assessment Total Assessment is a certain percentage of the fair market value that is determined by local assessors to be the total taxable value of land and additions on the property. | Land | Improvement |
|---|---|---|---|---|
| 2024 | $2,478 | $444,153 | $109,710 | $334,443 |
| 2023 | $5,818 | $444,153 | $109,710 | $334,443 |
| 2022 | $5,685 | $444,153 | $109,710 | $334,443 |
| 2021 | $5,658 | $444,153 | $109,710 | $334,443 |
| 2020 | $5,525 | $444,153 | $109,710 | $334,443 |
| 2019 | $5,525 | $444,153 | $109,710 | $334,443 |
| 2018 | $5,863 | $432,247 | $90,206 | $342,041 |
| 2017 | $5,820 | $432,247 | $90,206 | $342,041 |
| 2016 | $5,624 | $432,247 | $90,206 | $342,041 |
| 2015 | $4,882 | $352,704 | $79,787 | $272,917 |
| 2014 | -- | $352,704 | $79,787 | $272,917 |
Property History
| Date | Event | Price | Change | Sq Ft Price |
|---|---|---|---|---|
| 04/17/2025 04/17/25 | For Sale | $725,000 | -- | $352 / Sq Ft |
Deed History
| Date | Type | Sale Price | Title Company |
|---|---|---|---|
| Warranty Deed | $399,500 | None Available |
Similar Homes in the area
Source: Doorify MLS
MLS Number: 10090012
APN: 211104
- 201 Hales Wood Rd
- 213 N Crest Dr
- 199 High Woods Ridge
- 9 Hayden Pond Ln
- 2061 Carriage Way
- 300 Summerwalk Cir Unit 300
- 947 Summerwalk Cir Unit 497
- 183 Summerwalk Cir Unit 183
- 215 Summerwalk Cir
- 1231 Cranebridge Place
- 1159 Belfair Way
- 159 Finley Forest Dr
- 216 Bella Rose Dr
- 2 Edgestone Place
- 6719 Falconbridge Rd
- 119 Weaver Mine Trail
- 542 W Barbee Chapel Rd Unit Bldg 500
- 225 Oval Park Place
- 7412 Star Dr
- 303 Circle Park Place
