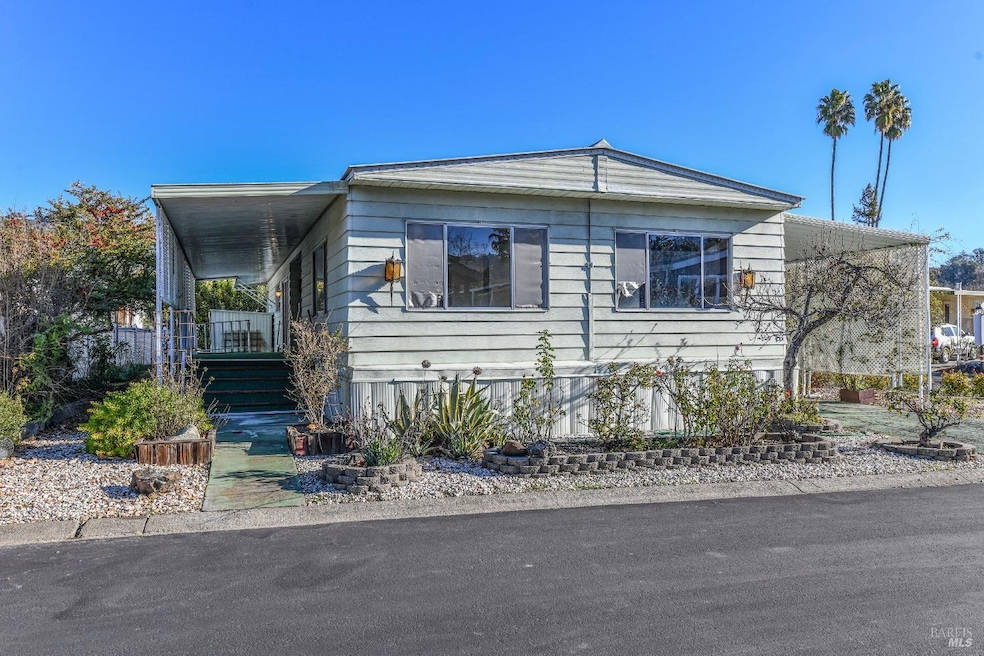
4 Camellia Dr Calistoga, CA 94515
2
Beds
2
Baths
1,440
Sq Ft
1973
Built
Highlights
- Living Room with Attached Deck
- Sunken Shower or Bathtub
- Skylights
- Corner Lot
- Breakfast Area or Nook
- Patio
About This Home
As of April 2025Spacious home located within the desirable Calistoga Springs 55+ Park which is close to downtown Calistoga. Situated on a corner lot lined with rose bushes, the property features generously sized rooms, two ensuite bedrooms, skylights, kitchen with a pantry, large deck and a garden area. Park offers a community clubhouse, natural mineral water pool & spa open year round for your enjoyment.
Property Details
Home Type
- Manufactured Home
Year Built
- Built in 1973
Lot Details
- Lot Dimensions are 60 x 24
- Corner Lot
Home Design
- Aluminum Siding
Interior Spaces
- 1,440 Sq Ft Home
- Skylights
- Family Room
- Living Room with Attached Deck
- Utility Room
Kitchen
- Breakfast Area or Nook
- Built-In Gas Oven
- Gas Cooktop
- Dishwasher
Flooring
- Carpet
- Linoleum
Bedrooms and Bathrooms
- 2 Bedrooms
- Sunken Shower or Bathtub
- 2 Full Bathrooms
- Dual Sinks
- Separate Shower
Laundry
- Laundry Room
- Dryer
- Washer
Parking
- 2 Parking Spaces
- 1 Carport Space
- Guest Parking
Outdoor Features
- Patio
- Shed
Mobile Home
- Mobile Home Make is Islander
- Manufactured Home
- Aluminum Skirt
Utilities
- Central Heating and Cooling System
- Individual Gas Meter
- Internet Available
- Cable TV Available
Community Details
- Islander
- Calistoga Springs
Listing and Financial Details
- Rent includes swimming pool
Map
Create a Home Valuation Report for This Property
The Home Valuation Report is an in-depth analysis detailing your home's value as well as a comparison with similar homes in the area
Home Values in the Area
Average Home Value in this Area
Property History
| Date | Event | Price | Change | Sq Ft Price |
|---|---|---|---|---|
| 04/15/2025 04/15/25 | Sold | $115,000 | -8.0% | $80 / Sq Ft |
| 04/07/2025 04/07/25 | Pending | -- | -- | -- |
| 02/25/2025 02/25/25 | Price Changed | $125,000 | -16.1% | $87 / Sq Ft |
| 01/23/2025 01/23/25 | For Sale | $149,000 | -- | $103 / Sq Ft |
Source: Bay Area Real Estate Information Services (BAREIS)
Similar Homes in Calistoga, CA
Source: Bay Area Real Estate Information Services (BAREIS)
MLS Number: 325005388
Nearby Homes
- 79 Iris Dr
- 218 Champagne W
- 219 Champagne W
- 320 Chablis N
- 516 Sherry N Unit 244
- 415 Burgundy S
- 509 Sherry S
- 800 Washington St
- 611 Port Cir S
- 1721 Reynard Ln
- 1422 3rd St
- 817 Champagne E
- 4427 Silverado Trail N
- 1431 4th St
- 0 Silverado Trail N Unit 325036271
- 2016 Urbani Place
- 1422 N Oak St
- 1712 Washington St
- 1139 Lincoln Ave
- 285 Rosedale Rd
