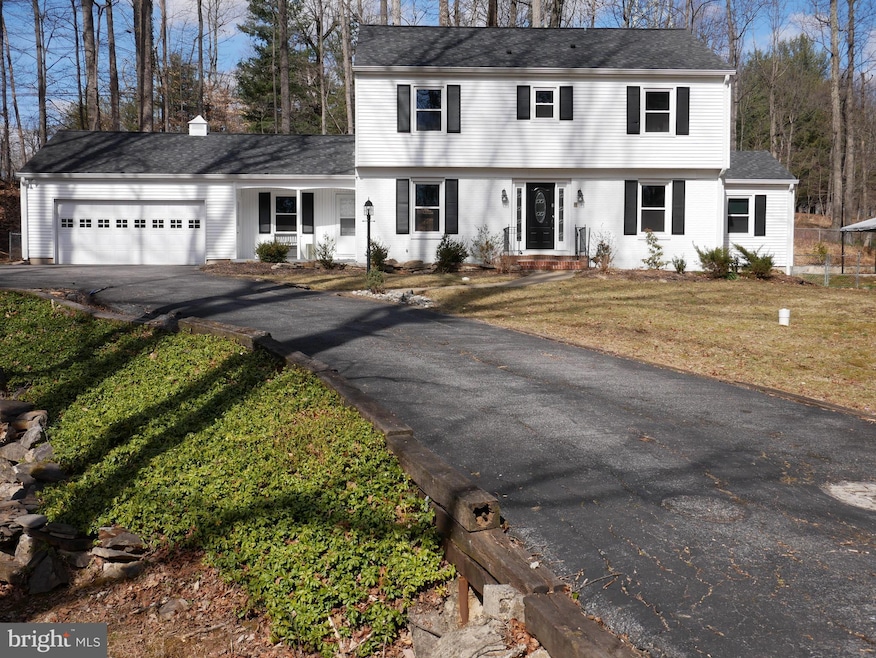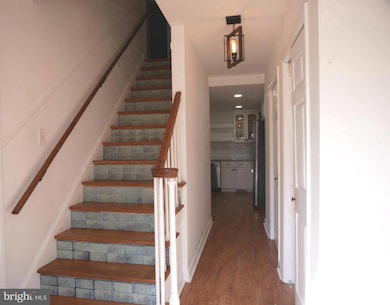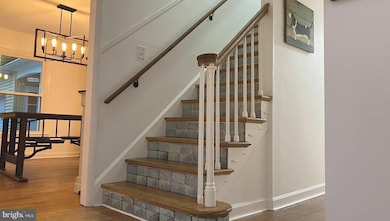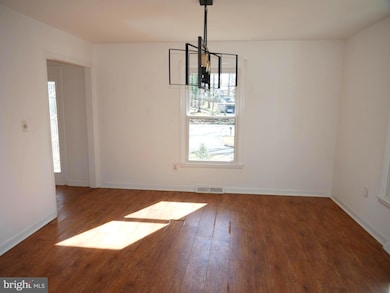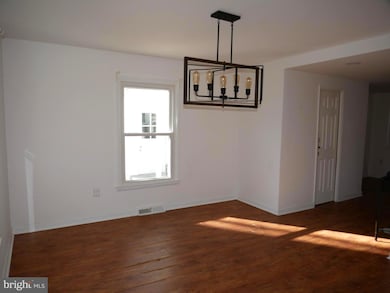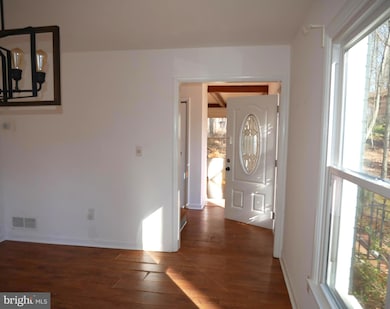
4 Chartwell Ct Owings Mills, MD 21117
Falls Road Corridor NeighborhoodEstimated payment $4,298/month
Highlights
- Hot Property
- Saltwater Pool
- View of Trees or Woods
- Fort Garrison Elementary School Rated 10
- Gourmet Country Kitchen
- Colonial Architecture
About This Home
Well cared for Colonial with two car garage located on cul de sac in Caves park along the Greenspring Valley corridor. spacious 1.3 acre lot surrounded by trees and landscaping. The primary bedroom suite offers a spacious and serene retreat, featuring a generously sized walk-in closet with ample storage for clothing and accessories. The adjoining full bath is elegantly designed with double vanities. Main level includes formal dining and living room, family room with fireplace also has a den and sunroom. A finished lower level with a pool table offers a perfect blend of entertainment and relaxation. Exterior features a stone patio and inground heated pool.
Home Details
Home Type
- Single Family
Est. Annual Taxes
- $6,033
Year Built
- Built in 1967
Lot Details
- 1.3 Acre Lot
- Cul-De-Sac
- Sloped Lot
Parking
- 2 Car Attached Garage
- Front Facing Garage
Home Design
- Colonial Architecture
- Block Foundation
- Vinyl Siding
- Brick Front
Interior Spaces
- Property has 3 Levels
- Traditional Floor Plan
- Built-In Features
- Beamed Ceilings
- Ceiling Fan
- Recessed Lighting
- Stone Fireplace
- Six Panel Doors
- Family Room Off Kitchen
- Living Room
- Formal Dining Room
- Den
- Recreation Room
- Bonus Room
- Sun or Florida Room
- Views of Woods
Kitchen
- Gourmet Country Kitchen
- Breakfast Area or Nook
- Electric Oven or Range
- Built-In Microwave
- Dishwasher
- Stainless Steel Appliances
- Kitchen Island
- Upgraded Countertops
Flooring
- Wood
- Laminate
- Luxury Vinyl Plank Tile
Bedrooms and Bathrooms
- 4 Bedrooms
- En-Suite Primary Bedroom
- En-Suite Bathroom
- Walk-In Closet
- Bathtub with Shower
- Walk-in Shower
Laundry
- Dryer
- Washer
Improved Basement
- Heated Basement
- Basement Fills Entire Space Under The House
- Interior Basement Entry
- Laundry in Basement
Outdoor Features
- Saltwater Pool
- Deck
- Patio
Utilities
- Forced Air Heating and Cooling System
- Heating System Uses Oil
- Well
- Electric Water Heater
- Septic Tank
Community Details
- No Home Owners Association
- Caves Park Subdivision
Listing and Financial Details
- Tax Lot 11
- Assessor Parcel Number 04030323019770
Map
Home Values in the Area
Average Home Value in this Area
Tax History
| Year | Tax Paid | Tax Assessment Tax Assessment Total Assessment is a certain percentage of the fair market value that is determined by local assessors to be the total taxable value of land and additions on the property. | Land | Improvement |
|---|---|---|---|---|
| 2024 | $5,225 | $497,767 | $0 | $0 |
| 2023 | $2,511 | $444,633 | $0 | $0 |
| 2022 | $4,762 | $391,500 | $176,100 | $215,400 |
| 2021 | $4,633 | $384,733 | $0 | $0 |
| 2020 | $4,581 | $377,967 | $0 | $0 |
| 2019 | $4,499 | $371,200 | $176,100 | $195,100 |
| 2018 | $4,518 | $371,200 | $176,100 | $195,100 |
| 2017 | $4,586 | $371,200 | $0 | $0 |
| 2016 | $4,893 | $375,400 | $0 | $0 |
| 2015 | $4,893 | $375,400 | $0 | $0 |
| 2014 | $4,893 | $375,400 | $0 | $0 |
Property History
| Date | Event | Price | Change | Sq Ft Price |
|---|---|---|---|---|
| 03/22/2025 03/22/25 | Price Changed | $680,000 | -4.2% | $224 / Sq Ft |
| 03/07/2025 03/07/25 | For Sale | $710,000 | +29.1% | $234 / Sq Ft |
| 01/06/2021 01/06/21 | Sold | $549,900 | 0.0% | $181 / Sq Ft |
| 11/23/2020 11/23/20 | Price Changed | $549,900 | -6.0% | $181 / Sq Ft |
| 11/06/2020 11/06/20 | For Sale | $585,000 | +58.2% | $192 / Sq Ft |
| 09/27/2016 09/27/16 | Sold | $369,900 | 0.0% | $146 / Sq Ft |
| 08/15/2016 08/15/16 | Pending | -- | -- | -- |
| 08/15/2016 08/15/16 | Price Changed | $370,000 | +2.8% | $146 / Sq Ft |
| 07/11/2016 07/11/16 | For Sale | $359,900 | 0.0% | $142 / Sq Ft |
| 06/15/2016 06/15/16 | Pending | -- | -- | -- |
| 06/04/2016 06/04/16 | Price Changed | $359,900 | -5.3% | $142 / Sq Ft |
| 05/21/2016 05/21/16 | Price Changed | $379,900 | -5.0% | $150 / Sq Ft |
| 04/19/2016 04/19/16 | Price Changed | $399,900 | -5.9% | $157 / Sq Ft |
| 04/15/2016 04/15/16 | For Sale | $425,000 | -- | $167 / Sq Ft |
Deed History
| Date | Type | Sale Price | Title Company |
|---|---|---|---|
| Deed | $549,900 | Key Title Inc | |
| Deed | $369,900 | Sage Title Group Llc |
Mortgage History
| Date | Status | Loan Amount | Loan Type |
|---|---|---|---|
| Previous Owner | $530,066 | FHA | |
| Previous Owner | $363,199 | FHA |
About the Listing Agent

Cookie Stone is an active Real Estate Agent in Reisterstown, MD with the brokerage Long & Foster Real Estate, Inc.
Cookie's Other Listings
Source: Bright MLS
MLS Number: MDBC2119954
APN: 03-0323019770
- 2218 Caves Rd
- 3148 Blendon Rd
- 3 Sugarvale Way
- 0 Park Heights Ave Unit MDBC2079590
- 11506 Greenspring Ave
- 11506 A Greenspring Ave
- 13 Sugarvale Way
- 3133 Blendon Rd
- 0 Kelley Ave
- 11315 John Carroll Rd
- 3116 Blendon Rd
- 2407 Greenspring Ave
- 2415 Greenspring Ave
- 10 Bucksway Rd
- 2417 Greenspring Ave
- 2410 Greenspring Ave
- 2421 Greenspring Ave
- 2302 Ridge Rd
- 2416 Greenspring Ave
- 2414 Greenspring Ave
