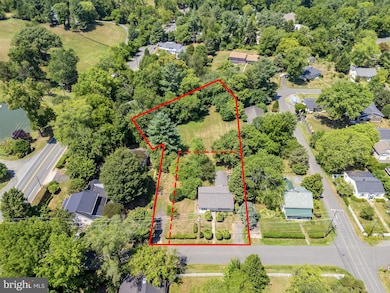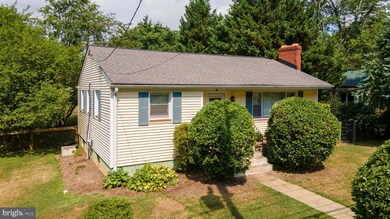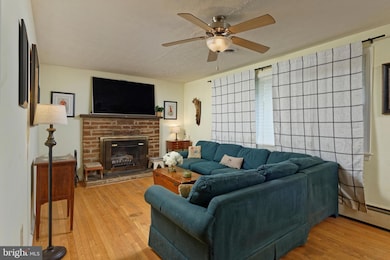
4 Chestnut - Lot A St Middleburg, VA 20117
Middleburg NeighborhoodHighlights
- Traditional Floor Plan
- Rambler Architecture
- Space For Rooms
- Blue Ridge Middle School Rated A-
- Wood Flooring
- Main Floor Bedroom
About This Home
As of April 2025Looking for that diamond in the rough located right in the heart of Middleburg? Check out #4 Chestnut Street! A charming 2-bedroom rambler on .28 acres on a quiet street in the historic village. Home features an open floor plan with a living room and dining area that opens to the kitchen. It boasts many windows, hardwood floors, fireplaces, central AC and a new roof and siding upgrades in 2016. This solidly built home has a full, unfinished basement with space for rooms and includes the second fireplace. Excellent rental history. Spacious fenced backyard for pets and a covered rear terrace ideal for entertaining. This parcel is one of two lots in a fully approved subdivision. Also for sale is the rear parcel benefitted by a driveway easement. (See MLS# VALO2085982). Enjoy a short walk to downtown shops, restaurants, town pool, post office, grocery stores, library and more. Visit the Museum of Hounds and Hunting or the National Sporting Library & Museum. Walking trails at the nearby Salamander Resort and the campus of the Hill School are easily accessed. Minutes to local wineries, breweries and a cidery. Enjoy all the seasonal town events like the Farmers Market, Octoberfest, the 1000 Miglia car rally, Middleburg Film Festival and Christmas in Middleburg. Perfect hunt-box in the center of Virginia horse country. (House is currently tenant-occupied). Don’t miss!
Home Details
Home Type
- Single Family
Est. Annual Taxes
- $5,004
Year Built
- Built in 1959 | Remodeled in 2021
Lot Details
- 0.28 Acre Lot
- East Facing Home
- Cleared Lot
- Back Yard Fenced and Side Yard
- Additional Land
- .27 acres raw land behind.
- Property is in good condition
- Property is zoned MB:R2, MB: Medium Density Residential
Home Design
- Rambler Architecture
- Block Foundation
- Asphalt Roof
- Vinyl Siding
Interior Spaces
- Property has 1 Level
- Traditional Floor Plan
- 2 Fireplaces
- Wood Burning Fireplace
- Window Treatments
- Living Room
- Combination Kitchen and Dining Room
- Garden Views
Kitchen
- Country Kitchen
- Gas Oven or Range
- Built-In Microwave
- Dishwasher
Flooring
- Wood
- Ceramic Tile
Bedrooms and Bathrooms
- 2 Main Level Bedrooms
- En-Suite Primary Bedroom
- Bathtub with Shower
Laundry
- Laundry Room
- Dryer
- Washer
Unfinished Basement
- Basement Fills Entire Space Under The House
- Walk-Up Access
- Connecting Stairway
- Interior and Exterior Basement Entry
- Shelving
- Space For Rooms
- Laundry in Basement
- Rough-In Basement Bathroom
- Basement Windows
Parking
- 2 Parking Spaces
- 2 Driveway Spaces
- Gravel Driveway
- Off-Street Parking
Outdoor Features
- Pipestem Lot
- Terrace
- Exterior Lighting
- Rain Gutters
- Porch
Schools
- Banneker Elementary School
- Blue Ridge Middle School
- Loudoun Valley High School
Utilities
- Forced Air Heating and Cooling System
- Heating System Uses Oil
- Underground Utilities
- Above Ground Utilities
- Oil Water Heater
- Municipal Trash
- Cable TV Available
Community Details
- No Home Owners Association
- Dade Estates Subdivision
Listing and Financial Details
- Assessor Parcel Number 538157153000
Map
Home Values in the Area
Average Home Value in this Area
Property History
| Date | Event | Price | Change | Sq Ft Price |
|---|---|---|---|---|
| 04/03/2025 04/03/25 | Sold | $585,000 | -10.0% | $604 / Sq Ft |
| 02/19/2025 02/19/25 | Pending | -- | -- | -- |
| 01/06/2025 01/06/25 | For Sale | $650,000 | -- | $671 / Sq Ft |
Similar Homes in Middleburg, VA
Source: Bright MLS
MLS Number: VALO2085978
- 4 Chestnut - Lot B St
- 904 Blue Ridge Ave
- 601 Martingale Ridge Dr
- 606 Martingale Ridge Dr
- 801 Old Saddle Dr
- 602 Martin Ave
- 402 Martingale Ridge Dr
- 400 Martingale Ridge Dr
- 306 Place
- 4 Foxtrot Knoll Ln
- 1 Chinn Ln
- 36008 Little River Turnpike
- 22780 Foxcroft Rd
- 0 Seabiscuit Park Place Unit VALO2091806
- 0 Seabiscuit Park Place Unit VALO2091788
- 0 Seabiscuit Park Place Unit VALO2091782
- 0 Seabiscuit Park Place Unit VALO2091774
- 23333 Four Chimneys Ln
- 2547 Halfway Rd
- 35162 Notre Dame Ln






