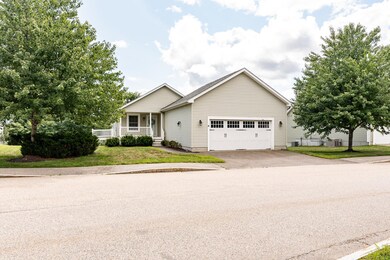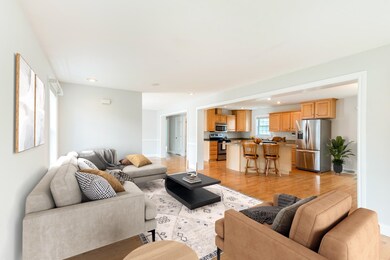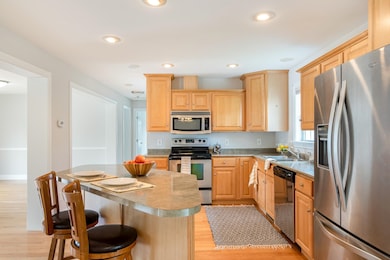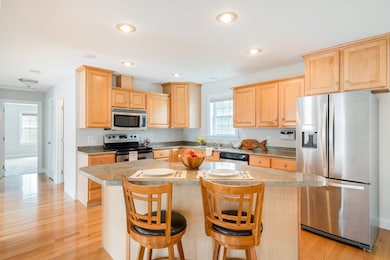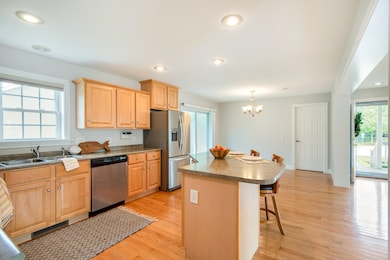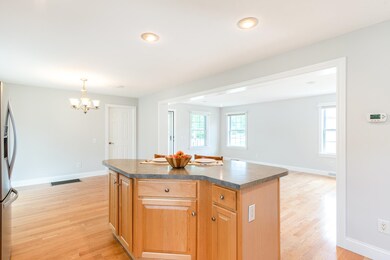
Highlights
- Fitness Center
- Wood Flooring
- Community Pool
- Clubhouse
- Open Floorplan
- Enclosed patio or porch
About This Home
As of November 2024Welcome to this delightful 2-bd, 2-ba property in Dover, NH, located in a vibrant 55+ community that offers the perfect blend of convenience and leisure. This charming home features an open-concept layout with a spacious living area that flows seamlessly into the dining space and impeccable kitchen. A dream layout for entertaining! The well-appointed kitchen includes stainless appliances, ample counter space, and plenty of cabinets for storage. Adjacent to the kitchen space, you'll find a large and light filled screened in porch, perfect for sipping coffee/tea each morning, or enjoying a happy hour cocktail prior to dinner. The primary bedroom is a tranquil retreat, complete with a generous closet and an en-suite bath. An additional bedroom and bath provide ample space for guests or a home office. Step outside to enjoy your private front porch and watch the activity of neighbors coming and going, or to just simply enjoy the sound of birds chirping in the fresh air. The community amenities are a true highlight, including a refreshing pool, a fully-equipped exercise facility, and a welcoming clubhouse perfect for socializing and activities. Located conveniently near shopping, dining, and entertainment options, this property offers the best of both comfort and convenience. Embrace an active lifestyle and a friendly community in this beautiful Dover home.
Home Details
Home Type
- Single Family
Est. Annual Taxes
- $7,271
Year Built
- Built in 2008
HOA Fees
- $515 Monthly HOA Fees
Parking
- 2 Car Garage
- Driveway
Home Design
- Poured Concrete
- Architectural Shingle Roof
- Vinyl Siding
Interior Spaces
- 1-Story Property
- Open Floorplan
Kitchen
- Electric Range
- Microwave
- Dishwasher
- Kitchen Island
Flooring
- Wood
- Carpet
Bedrooms and Bathrooms
- 2 Bedrooms
- 2 Full Bathrooms
Laundry
- Laundry on main level
- Dryer
- Washer
Unfinished Basement
- Walk-Out Basement
- Basement Fills Entire Space Under The House
Utilities
- Forced Air Heating System
- 200+ Amp Service
- Cable TV Available
Additional Features
- Enclosed patio or porch
- Property is zoned IT
Listing and Financial Details
- Tax Block 04
Community Details
Overview
- $515 One-Time Secondary Association Fee
- Association fees include landscaping, park rent, plowing, recreation, trash
- Master Insurance
- Arbor Woods Subdivision
Amenities
- Clubhouse
Recreation
- Fitness Center
- Community Pool
Map
Home Values in the Area
Average Home Value in this Area
Property History
| Date | Event | Price | Change | Sq Ft Price |
|---|---|---|---|---|
| 11/19/2024 11/19/24 | Sold | $469,000 | -4.1% | $328 / Sq Ft |
| 10/02/2024 10/02/24 | Pending | -- | -- | -- |
| 08/26/2024 08/26/24 | For Sale | $489,000 | +77.8% | $342 / Sq Ft |
| 12/18/2015 12/18/15 | Sold | $275,000 | -1.8% | $192 / Sq Ft |
| 12/02/2015 12/02/15 | Pending | -- | -- | -- |
| 08/26/2015 08/26/15 | For Sale | $279,900 | -- | $196 / Sq Ft |
Tax History
| Year | Tax Paid | Tax Assessment Tax Assessment Total Assessment is a certain percentage of the fair market value that is determined by local assessors to be the total taxable value of land and additions on the property. | Land | Improvement |
|---|---|---|---|---|
| 2024 | $7,960 | $438,100 | $0 | $438,100 |
| 2023 | $7,271 | $388,800 | $0 | $388,800 |
| 2022 | $7,061 | $355,900 | $0 | $355,900 |
| 2021 | $6,779 | $312,400 | $0 | $312,400 |
| 2020 | $7,438 | $299,300 | $0 | $299,300 |
| 2019 | $7,388 | $293,300 | $0 | $293,300 |
| 2018 | $7,000 | $280,900 | $0 | $280,900 |
| 2017 | $6,781 | $262,100 | $0 | $262,100 |
| 2016 | $6,625 | $252,000 | $0 | $252,000 |
| 2015 | $6,320 | $237,500 | $0 | $237,500 |
| 2014 | $6,177 | $237,500 | $0 | $237,500 |
| 2011 | $5,833 | $232,200 | $0 | $232,200 |
Deed History
| Date | Type | Sale Price | Title Company |
|---|---|---|---|
| Warranty Deed | $275,000 | -- |
Similar Homes in Dover, NH
Source: PrimeMLS
MLS Number: 5011282
APN: DOVR-000004-000000-000004H
- 9 Hoyt Pond Rd
- 10 Banner Dr
- 12 Zeland Dr
- 68 Durham Rd
- 2 Trestle Way
- 11-2 Porch Light Dr Unit 2
- 15 Porch Light Dr Unit 2
- 9 Hartswood Rd
- 120 Dover Rd
- 12 Red Barn Dr
- Lot 9 Emerson Ridge Unit 9
- Lot 4 Emerson Ridge Unit 4
- 18 Wingate Ln
- 12 Juniper Dr Unit Lot 12
- 20 Sumac Ln
- 96 Bagdad Rd
- 31 Lenox Dr Unit B
- 35 Lenox Dr Unit B
- 37 Lenox Dr Unit B
- 22 Bellamy Woods

