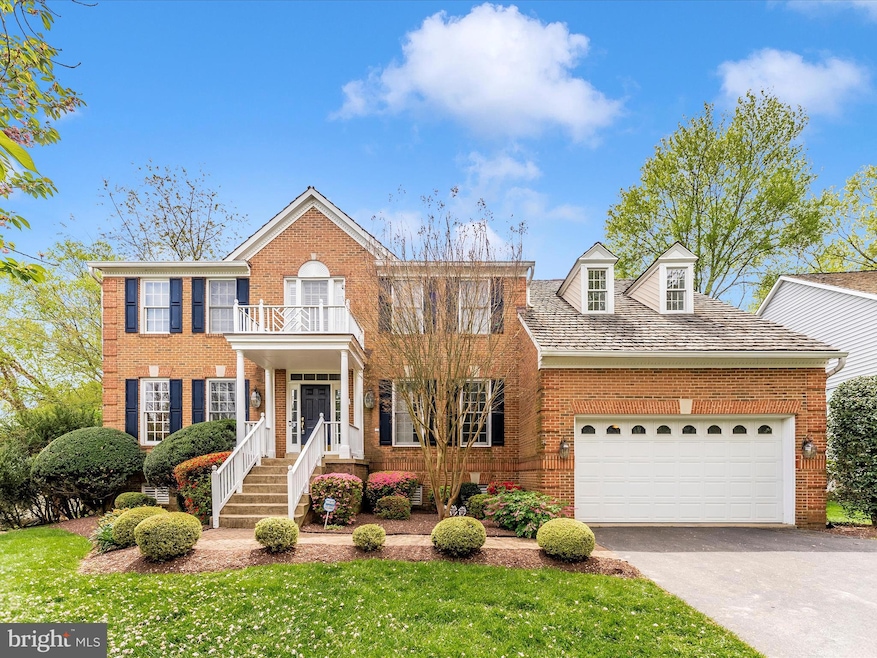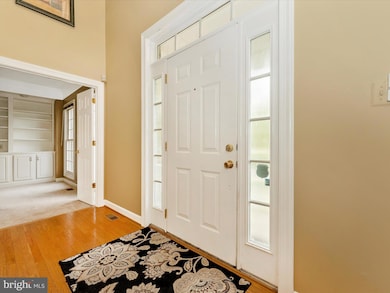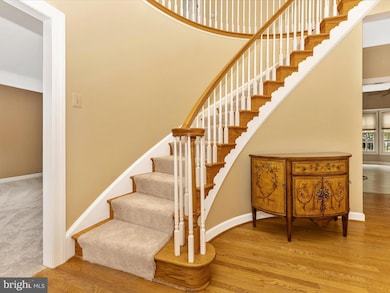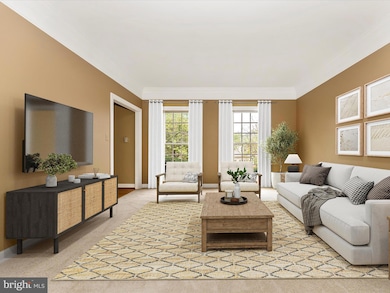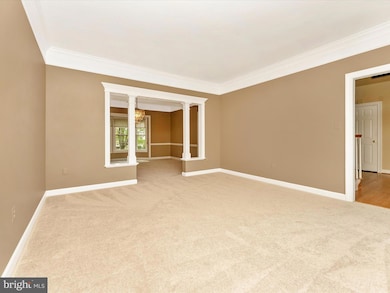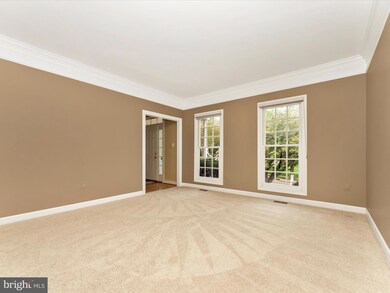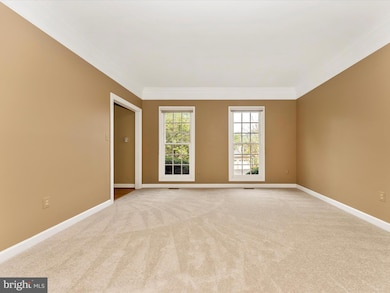
4 Citrus Grove Ct North Potomac, MD 20878
Estimated payment $7,040/month
Highlights
- Colonial Architecture
- Deck
- Cathedral Ceiling
- Rachel Carson Elementary School Rated A
- Recreation Room
- Traditional Floor Plan
About This Home
Welcome to this exquisite home nestled on a quiet cul-de-sac in desirable Quince Orchard Knolls. Featuring an array of high-end upgrades and ample space for living and entertaining, you’ll fall in love with this 4 bedroom, 4.5 bath colonial. As you step inside, the first thing you’ll see is the striking two-story foyer with curved oak staircase and gleaming hardwood floors. To the right, a library with custom built-ins that could be an office, den, or playroom providing the perfect space for work or relaxation. The formal living and dining rooms offer elegant spaces for gatherings, while the upgraded kitchen is a chef’s dream. It includes granite counters, cherry wood cabinets, high-end stainless steel appliances, a double oven, cooktop, built-in desk, pantry, and a breakfast area. Ceramic tile flooring and direct access to the private deck make it ideal for indoor-outdoor living. There’s a convenient powder room on this level too. The family room, adjacent to the kitchen, features a brick hearth gas fireplace, vaulted ceilings, and two skylights, filling the space with natural light and warmth. A mudroom and washer/dryer off the oversized two-car garage adds functionality and convenience. Upstairs you’ll find four incredible bedrooms including a grand primary suite with cathedral ceiling and a huge walk-in closet. The luxurious garden bath features a jacuzzi tub, separate shower, double sinks, and two skylights. There are two full baths on this level to complement the three generously sized bedrooms.The lower level showcases a huge, finished walk-out basement with an English basement layout, allowing for plenty of natural light. It includes a large recreational room, an additional den/office, a utility room, and extra space that could serve as a home gym or additional storage. Importantly, this level also includes a full bath, enhancing the versatility and convenience of the space. The exterior is equally impressive with a lovely, large lot and a private deck, perfect for enjoying serene outdoor moments. This home blends sophistication with practicality, making it an ideal choice for those seeking a move-in ready property in a prime location. Don't miss the opportunity to own a beautifully appointed home with every modern amenity needed for luxurious living.
Open House Schedule
-
Saturday, April 26, 202512:00 to 2:00 pm4/26/2025 12:00:00 PM +00:004/26/2025 2:00:00 PM +00:00Add to Calendar
-
Sunday, April 27, 202512:00 to 2:00 pm4/27/2025 12:00:00 PM +00:004/27/2025 2:00:00 PM +00:00Add to Calendar
Home Details
Home Type
- Single Family
Est. Annual Taxes
- $10,035
Year Built
- Built in 1990
Lot Details
- 0.29 Acre Lot
- Property is in good condition
- Property is zoned R200
HOA Fees
- $64 Monthly HOA Fees
Parking
- 2 Car Attached Garage
- Front Facing Garage
Home Design
- Colonial Architecture
- Slab Foundation
- Shake Roof
- Vinyl Siding
- Brick Front
Interior Spaces
- Property has 3 Levels
- Traditional Floor Plan
- Cathedral Ceiling
- Ceiling Fan
- Skylights
- Fireplace With Glass Doors
- Double Pane Windows
- Window Treatments
- Bay Window
- Sliding Doors
- Six Panel Doors
- Mud Room
- Family Room
- Living Room
- Breakfast Room
- Dining Room
- Den
- Recreation Room
- Game Room
- Storage Room
- Laundry Room
- Wood Flooring
- Finished Basement
- Basement Fills Entire Space Under The House
Kitchen
- Eat-In Kitchen
- Built-In Self-Cleaning Oven
- Microwave
- Ice Maker
- Dishwasher
- Kitchen Island
- Disposal
Bedrooms and Bathrooms
- 4 Bedrooms
- En-Suite Primary Bedroom
- En-Suite Bathroom
Outdoor Features
- Deck
Schools
- Quince Orchard High School
Utilities
- Forced Air Zoned Heating and Cooling System
- Heat Pump System
- Vented Exhaust Fan
- Natural Gas Water Heater
Community Details
- Association fees include common area maintenance, management
- Quince Orchard Knolls Citizens Assoc. HOA
- Quince Orchard Knolls Subdivision
Listing and Financial Details
- Tax Lot 183
- Assessor Parcel Number 160602823711
Map
Home Values in the Area
Average Home Value in this Area
Tax History
| Year | Tax Paid | Tax Assessment Tax Assessment Total Assessment is a certain percentage of the fair market value that is determined by local assessors to be the total taxable value of land and additions on the property. | Land | Improvement |
|---|---|---|---|---|
| 2024 | $10,035 | $832,800 | $230,700 | $602,100 |
| 2023 | $8,908 | $796,833 | $0 | $0 |
| 2022 | $8,112 | $760,867 | $0 | $0 |
| 2021 | $7,605 | $724,900 | $219,700 | $505,200 |
| 2020 | $7,605 | $722,100 | $0 | $0 |
| 2019 | $7,557 | $719,300 | $0 | $0 |
| 2018 | $7,533 | $716,500 | $219,700 | $496,800 |
| 2017 | $7,464 | $697,533 | $0 | $0 |
| 2016 | -- | $678,567 | $0 | $0 |
| 2015 | $7,699 | $659,600 | $0 | $0 |
| 2014 | $7,699 | $659,600 | $0 | $0 |
Property History
| Date | Event | Price | Change | Sq Ft Price |
|---|---|---|---|---|
| 04/23/2025 04/23/25 | For Sale | $1,100,000 | -- | $258 / Sq Ft |
Deed History
| Date | Type | Sale Price | Title Company |
|---|---|---|---|
| Deed | $410,000 | -- |
Mortgage History
| Date | Status | Loan Amount | Loan Type |
|---|---|---|---|
| Open | $595,000 | New Conventional | |
| Closed | $207,000 | Adjustable Rate Mortgage/ARM | |
| Closed | $245,000 | Adjustable Rate Mortgage/ARM | |
| Closed | $201,461 | New Conventional | |
| Closed | $300,000 | Credit Line Revolving |
Similar Homes in the area
Source: Bright MLS
MLS Number: MDMC2172482
APN: 06-02823711
- 12014 Cherry Blossom Place
- 15711 Cherry Blossom Ln
- 15724 Cherry Blossom Ln
- 11922 Darnestown Rd Unit B
- 12127 Sheets Farm Rd
- 11920 Darnestown Rd Unit V-4-C
- 56 Orchard Dr
- 15723 Quince Trace Terrace
- 133 Quince Meadow Ave
- 15803 Lautrec Ct
- 6 Owens Glen Ct
- 302 Tschiffely Square Rd
- 521 Kent Oaks Way
- 207 Tschiffely Square Rd
- 15321 Chinaberry St
- 12528 Granite Ridge Dr
- 12403 Rousseau Terrace
- 29 Green Dome Place
- 54 Garden Meadow Place
- 16012 Howard Landing Dr
