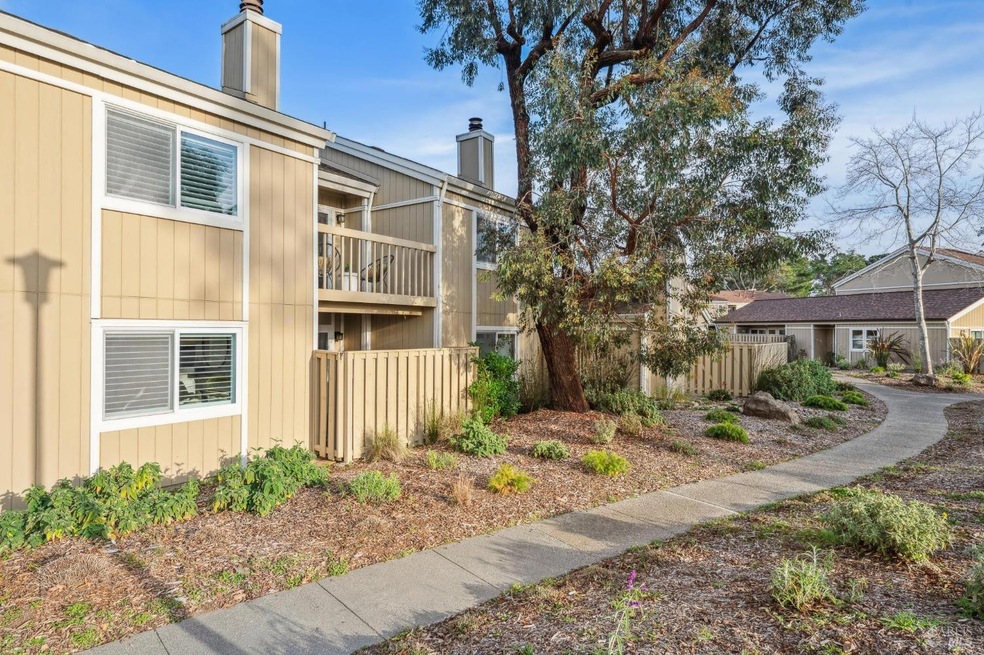
4 Coleridge Dr Mill Valley, CA 94941
Sycamore Park NeighborhoodHighlights
- Clubhouse
- Community Pool
- 2 Car Detached Garage
- Mill Valley Middle School Rated A
- Tennis Courts
- Bathroom on Main Level
About This Home
As of February 2025Welcome to 4 Coleridge Dr, a condominium nestled in the serene setting of Shelter Ridge in Mill Valley. This delightful residence offers 1,374 square feet of thoughtfully designed living space. Upon entering, you are greeted by an inviting open floor plan that seamlessly connects the living, dining, and kitchen areas, creating an ideal space for both relaxation and entertaining. The condo features three spacious bedrooms. The primary suite is a private retreat with an en-suite bathroom, while the additional 1.5 bathrooms ensure convenience for all. Residents of this community enjoy access to a range of amenities, including a communal pool, tennis courts and clubhouse. Parking is a breeze with an attached parking space, providing easy access to your home. The condo's location in Mill Valley offers a harmonious blend of tranquility and accessibility, with nearby shops, dining, and outdoor activities. Don't miss the opportunity to make this wonderful property your new home.
Property Details
Home Type
- Condominium
Est. Annual Taxes
- $9,927
Year Built
- Built in 1972
HOA Fees
- $830 Monthly HOA Fees
Interior Spaces
- 1,374 Sq Ft Home
- 2-Story Property
- Living Room with Fireplace
- Dining Room
Bedrooms and Bathrooms
- 3 Bedrooms
- Bathroom on Main Level
Laundry
- Dryer
- Washer
Parking
- 2 Car Detached Garage
- 2 Carport Spaces
Utilities
- No Cooling
- Central Heating
- Cable TV Available
Listing and Financial Details
- Assessor Parcel Number 030-281-10
Community Details
Overview
- Association fees include common areas, homeowners insurance, ground maintenance, pool
- Shelter Ridge HOA, Phone Number (415) 321-8282
Amenities
- Clubhouse
Recreation
- Tennis Courts
- Community Pool
Map
Home Values in the Area
Average Home Value in this Area
Property History
| Date | Event | Price | Change | Sq Ft Price |
|---|---|---|---|---|
| 02/14/2025 02/14/25 | Sold | $1,150,000 | 0.0% | $837 / Sq Ft |
| 02/04/2025 02/04/25 | Pending | -- | -- | -- |
| 01/27/2025 01/27/25 | For Sale | $1,150,000 | +4.5% | $837 / Sq Ft |
| 07/06/2022 07/06/22 | Sold | $1,100,000 | +10.6% | $801 / Sq Ft |
| 06/15/2022 06/15/22 | Pending | -- | -- | -- |
| 06/09/2022 06/09/22 | For Sale | $995,000 | -- | $724 / Sq Ft |
Tax History
| Year | Tax Paid | Tax Assessment Tax Assessment Total Assessment is a certain percentage of the fair market value that is determined by local assessors to be the total taxable value of land and additions on the property. | Land | Improvement |
|---|---|---|---|---|
| 2024 | $9,927 | $754,154 | $424,829 | $329,325 |
| 2023 | $11,615 | $739,366 | $416,499 | $322,867 |
| 2022 | $10,278 | $606,815 | $212,385 | $394,430 |
| 2021 | $10,761 | $594,920 | $208,222 | $386,698 |
| 2020 | $10,033 | $588,824 | $206,088 | $382,736 |
| 2019 | $9,724 | $577,280 | $202,048 | $375,232 |
| 2018 | $9,373 | $565,963 | $198,087 | $367,876 |
| 2017 | $9,245 | $554,868 | $194,204 | $360,664 |
| 2016 | $8,625 | $543,991 | $190,397 | $353,594 |
| 2015 | $8,670 | $535,820 | $187,537 | $348,283 |
| 2014 | $8,347 | $525,324 | $183,863 | $341,461 |
Mortgage History
| Date | Status | Loan Amount | Loan Type |
|---|---|---|---|
| Previous Owner | $517,000 | New Conventional | |
| Previous Owner | $381,150 | New Conventional | |
| Previous Owner | $417,500 | New Conventional | |
| Previous Owner | $417,000 | New Conventional | |
| Previous Owner | $80,000 | Credit Line Revolving | |
| Previous Owner | $370,000 | Stand Alone Refi Refinance Of Original Loan | |
| Previous Owner | $150,000 | Credit Line Revolving | |
| Previous Owner | $390,000 | Unknown | |
| Previous Owner | $45,000 | Credit Line Revolving | |
| Previous Owner | $20,000 | Credit Line Revolving | |
| Previous Owner | $390,000 | Unknown | |
| Previous Owner | $30,000 | Credit Line Revolving | |
| Previous Owner | $361,000 | Unknown | |
| Previous Owner | $30,000 | Credit Line Revolving | |
| Previous Owner | $335,200 | No Value Available | |
| Previous Owner | $179,000 | No Value Available | |
| Closed | $20,950 | No Value Available |
Deed History
| Date | Type | Sale Price | Title Company |
|---|---|---|---|
| Grant Deed | $1,150,000 | First American Title | |
| Grant Deed | $1,100,000 | First American Title | |
| Interfamily Deed Transfer | -- | Old Republic Title Co | |
| Grant Deed | $419,000 | Fidelity National Title Co | |
| Interfamily Deed Transfer | -- | Pacific Coast Title Company | |
| Interfamily Deed Transfer | -- | Pacific Coast Title Company |
Similar Home in Mill Valley, CA
Source: Bay Area Real Estate Information Services (BAREIS)
MLS Number: 325007025
APN: 030-281-10
- 600 Seaver Dr
- 57 Plaza Dr
- 23 Ashford Ave
- 29 Shell Rd
- 112 Reed Blvd
- 2335 Shelter Bay Ave
- 55 Eucalyptus Knoll St
- 7 Hollyhock Ct
- 55 Monterey Dr
- 29 Plymouth Ave
- 116 Barn Rd
- 233 Sycamore Ave
- 70 Monterey Dr
- 65 Park Terrace
- 32 Via Los Altos
- 120 E Manor Dr
- 107 Blackfield Dr
- 0 E Strawberry Dr
- 51 Morning Sun Ave
- 16 Morning Sun Ave
