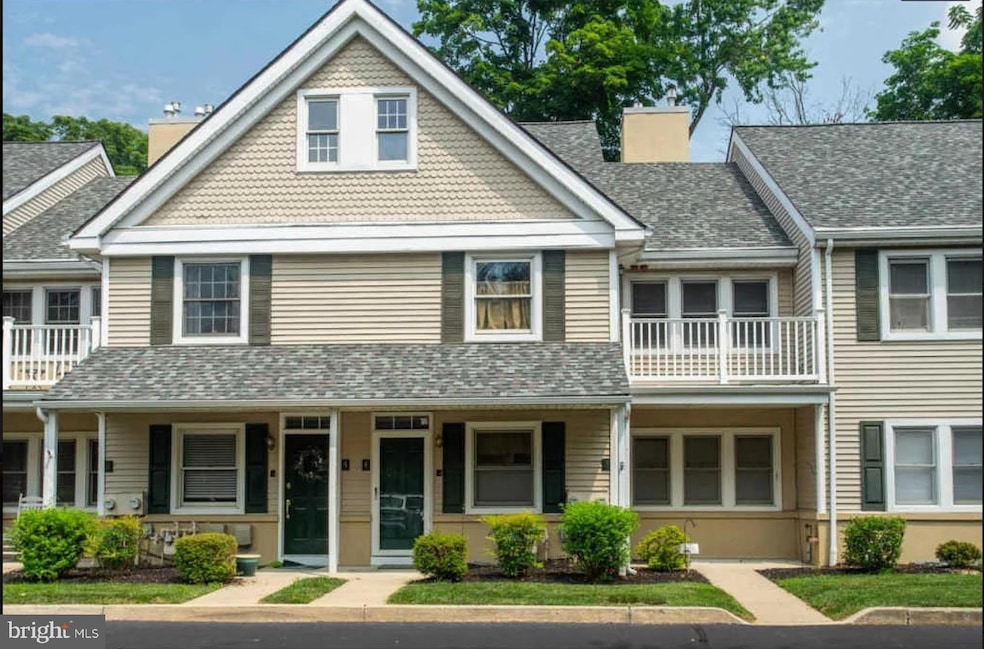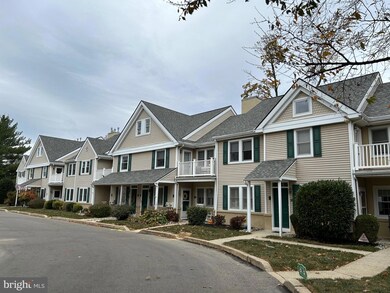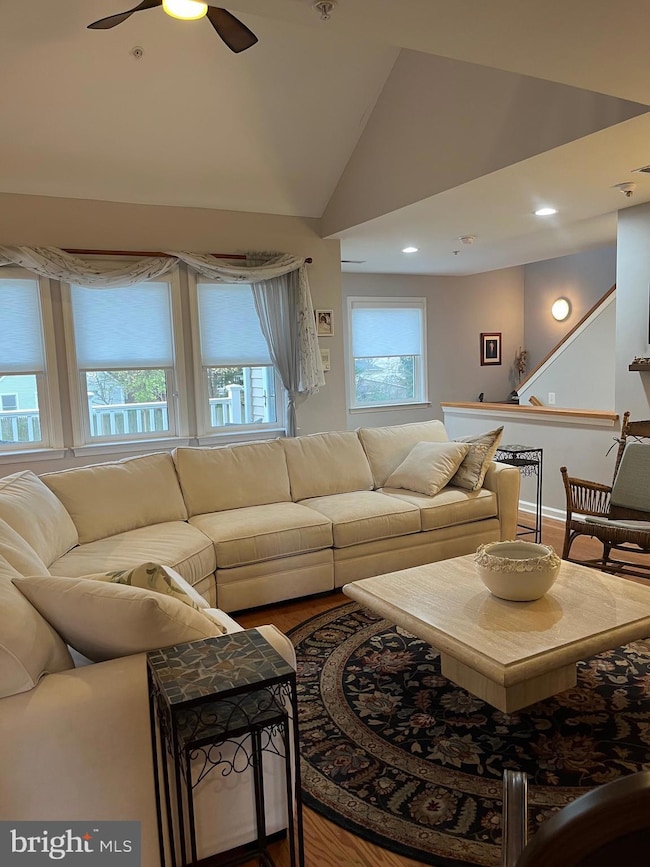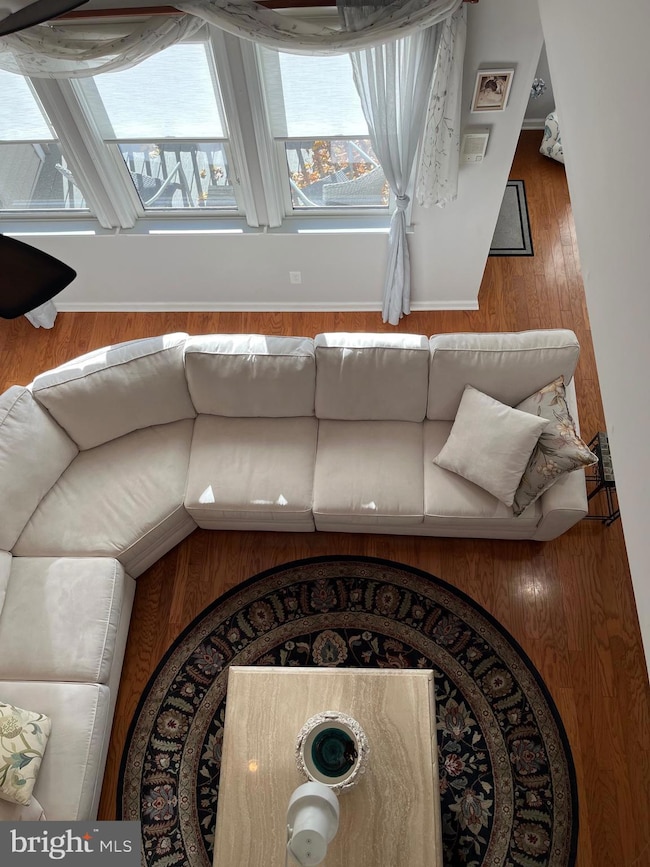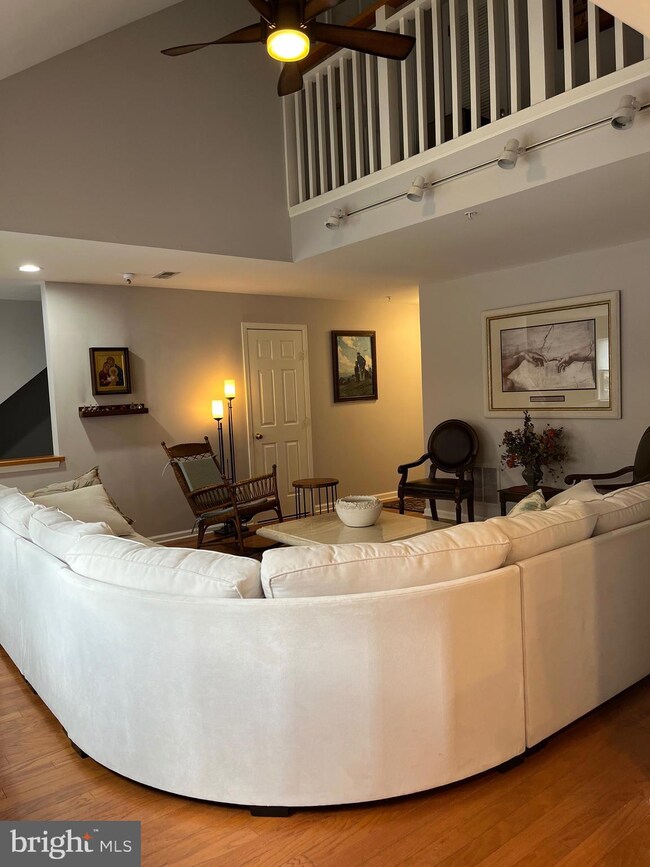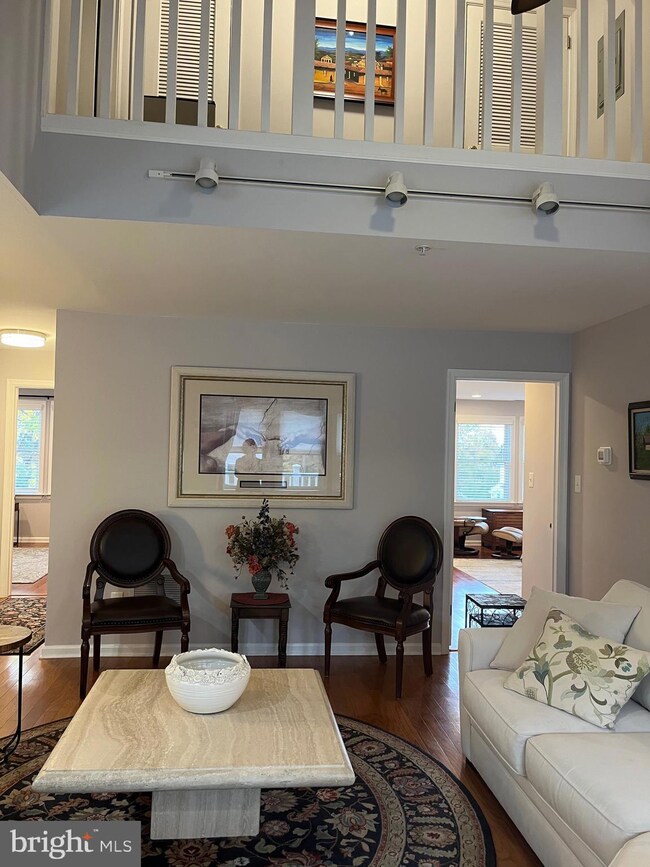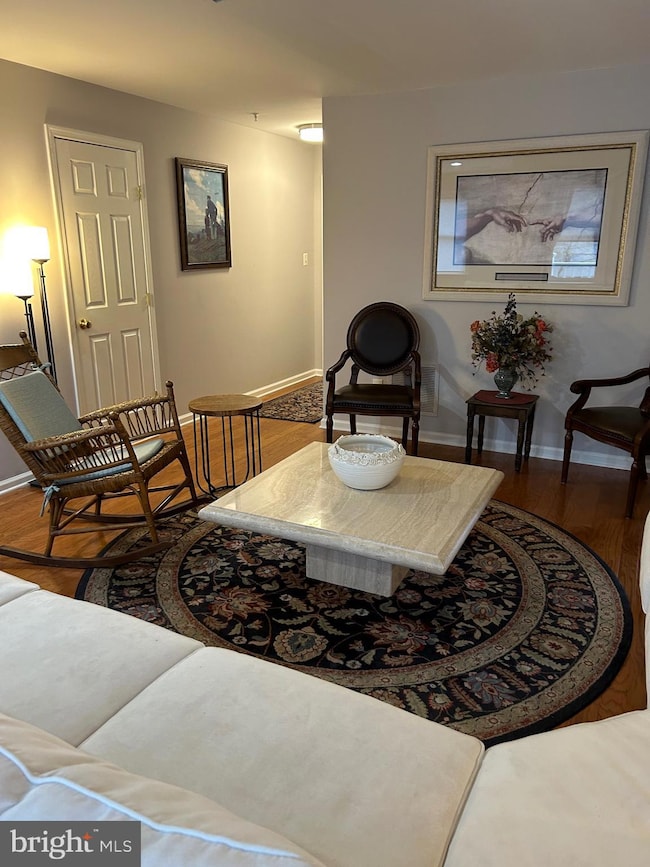4 Comly Ct Flourtown, PA 19031
Whitemarsh NeighborhoodHighlights
- Gourmet Kitchen
- Open Floorplan
- Kitchen Island
- Springfield Township Middle School Rated A-
- Stainless Steel Appliances
- Ceramic Tile Flooring
About This Home
As of December 2024Enjoy carefree luxury in a large bi-level 3 bedroom home with 2 full baths. Rare opportunity to live in this quiet, private 10-unit complex near the heart of charming, historic Flourtown. Access the spacious main level via ground level entry to find dramatic vaulted ceilings featuring 2 large bedrooms each with adjoining bathrooms, spectacular open plan living room, dining room, kitchen, laundry, and recently renovated porch. A large third upper level bedroom suite with walk-in closet, double gable window, adjoining balcony and 2 additional oversized closets can easily morph into an office, studio, or den. Premium flooring throughout, upgraded finishes, beautiful newer overhead lighting in each room, and upscale fixtures have been added throughout to ensure a fine quality home. The bright remodeled kitchen has stainless appliances, ample cabinet storage and workspace, granite countertops, and island breakfast bar seating. The dining area can be set up as casual or formal. The huge primary bedroom features double closets, and double sinks in the ensuite bathroom. The second main level bedroom has a dual-entry adjoining Hollywood 2-room bathroom separating the vanity room from the toilet/shower room for maximum privacy when accessed from the living room. Convenient for commuting and transportation - minutes to PA Turnpike, Ft. Washington Septa Station, or Rt 309. Enjoy numerous shopping, dining, community activities, and recreational amenities. Less than a mile walk to Flourtown Farmers Market or Fort Washington State Park Flourtown Day Use area, with nearby picnicking, hiking, birding, biking, and gardens. Drive 5 minutes to Morris Arboretum gardens or historic Hope Lodge. Bring your hiking, sports, and golf gear for year-round fun. Schedule your showing now!
Property Details
Home Type
- Condominium
Est. Annual Taxes
- $6,723
Year Built
- Built in 1996
HOA Fees
- $280 Monthly HOA Fees
Home Design
- Vinyl Siding
Interior Spaces
- 1,838 Sq Ft Home
- Property has 2 Levels
- Open Floorplan
Kitchen
- Gourmet Kitchen
- Gas Oven or Range
- Built-In Microwave
- Dishwasher
- Stainless Steel Appliances
- Kitchen Island
- Disposal
Flooring
- Ceramic Tile
- Luxury Vinyl Plank Tile
Bedrooms and Bathrooms
- 2 Full Bathrooms
Laundry
- Laundry on main level
- Dryer
- Washer
Home Security
Parking
- Assigned parking located at ##4
- Parking Lot
- 2 Assigned Parking Spaces
Utilities
- Forced Air Heating and Cooling System
- Natural Gas Water Heater
Listing and Financial Details
- Tax Lot 146
- Assessor Parcel Number 52-00-17969-042
Community Details
Overview
- $560 Capital Contribution Fee
- Association fees include common area maintenance, exterior building maintenance, lawn maintenance, management, snow removal, trash
- Low-Rise Condominium
- Comly Court Association Condos
Pet Policy
- Limit on the number of pets
Security
- Fire Sprinkler System
Map
Home Values in the Area
Average Home Value in this Area
Property History
| Date | Event | Price | Change | Sq Ft Price |
|---|---|---|---|---|
| 12/27/2024 12/27/24 | Sold | $425,000 | +1.2% | $231 / Sq Ft |
| 11/21/2024 11/21/24 | For Sale | $420,000 | +50.0% | $229 / Sq Ft |
| 09/21/2018 09/21/18 | Sold | $280,000 | -5.1% | $152 / Sq Ft |
| 08/28/2018 08/28/18 | Pending | -- | -- | -- |
| 07/26/2018 07/26/18 | Price Changed | $295,000 | -1.3% | $161 / Sq Ft |
| 07/05/2018 07/05/18 | For Sale | $299,000 | -- | $163 / Sq Ft |
Tax History
| Year | Tax Paid | Tax Assessment Tax Assessment Total Assessment is a certain percentage of the fair market value that is determined by local assessors to be the total taxable value of land and additions on the property. | Land | Improvement |
|---|---|---|---|---|
| 2024 | $6,543 | $138,920 | $30,020 | $108,900 |
| 2023 | $6,316 | $138,920 | $30,020 | $108,900 |
| 2022 | $6,135 | $138,920 | $30,020 | $108,900 |
| 2021 | $5,974 | $138,920 | $30,020 | $108,900 |
| 2020 | $5,835 | $138,920 | $30,020 | $108,900 |
| 2019 | $5,745 | $138,920 | $30,020 | $108,900 |
| 2018 | $5,745 | $138,920 | $30,020 | $108,900 |
| 2017 | $5,484 | $138,920 | $30,020 | $108,900 |
| 2016 | $5,431 | $138,920 | $30,020 | $108,900 |
| 2015 | $5,162 | $138,920 | $30,020 | $108,900 |
| 2014 | $5,162 | $138,920 | $30,020 | $108,900 |
Mortgage History
| Date | Status | Loan Amount | Loan Type |
|---|---|---|---|
| Previous Owner | $100,000 | No Value Available |
Deed History
| Date | Type | Sale Price | Title Company |
|---|---|---|---|
| Deed | $425,000 | Trident Land Transfer | |
| Deed | $425,000 | Trident Land Transfer | |
| Deed | $280,000 | Germantown Title | |
| Deed | $292,000 | None Available | |
| Deed | $143,400 | -- |
Source: Bright MLS
MLS Number: PAMC2122578
APN: 52-00-17969-042
- 654 Bethlehem Pike
- 21 Weiss Ave
- 39 Grove Ave
- 47 Grove Ave
- 6128 W Valley Green Rd
- 1302 Kopley Rd
- Lot 1 W Valley Green Rd
- 6274 W Valley Green Rd
- 6250 W Valley Green Rd
- 18 Rose Ln
- 312 E Mill Rd
- 210 Sunnybrook Rd
- 6336 E Valley Green Rd
- 507 Poplar Rd
- 0001 Pennybrook Ct Unit REDFORD
- 903 Harston Ln
- 202 Terminal Ave
- 304 Glenway Rd
- 517 Ramsey Rd
- 500 Bradford Rd
