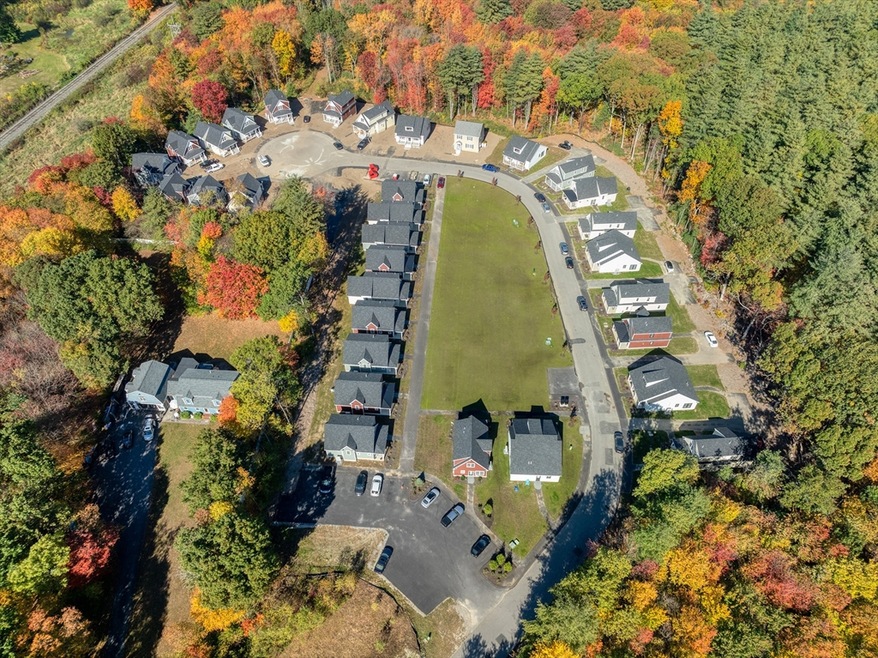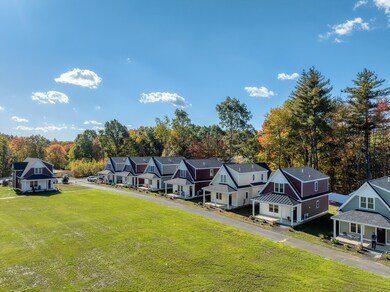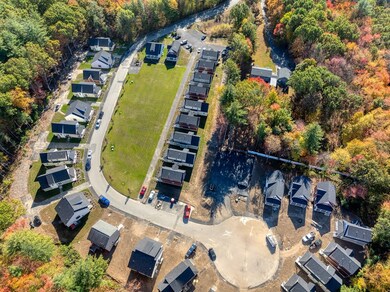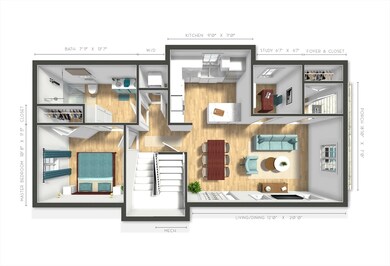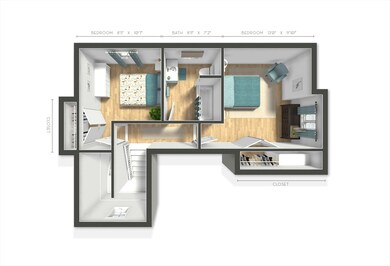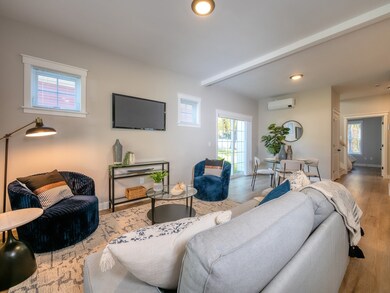4 Cottage Ln Lancaster, MA 01523
Highlights
- Solid Surface Countertops
- No HOA
- Bay Window
- Luther Burbank Middle School Rated A-
- Porch
- Linen Closet
About This Home
Fantastic new cottage rental community. RENT you own BRAND NEW home. Charming cottage designs in small community of 32 homes. Last phase being built, and limited rentals remain. Great central green for resident use, wooded area surrounds property. 2 & 3 bedroom styles ranging from 1,152 to 1,408 square feet, many with first floor Masters. Condo quality finishes with quartz countertops, designer flooring, stainless steel appliances, in-unit laundry. Some homes with full basements. Some detached garaging available. This unit has 3 Bedrooms, first floor master and direct shared driveway with parking. CURRENTLY OFFERING FIRST MONTH FREE RENT FOR THIS UNIT!
Home Details
Home Type
- Single Family
Year Built
- Built in 2024
Parking
- 2 Car Parking Spaces
Interior Spaces
- 1,400 Sq Ft Home
- 1-Story Property
- Crown Molding
- Decorative Lighting
- Light Fixtures
- Bay Window
- Sliding Doors
Kitchen
- Range
- Microwave
- ENERGY STAR Qualified Refrigerator
- Freezer
- ENERGY STAR Qualified Dishwasher
- Kitchen Island
- Solid Surface Countertops
Flooring
- Laminate
- Ceramic Tile
Bedrooms and Bathrooms
- 3 Bedrooms
- Linen Closet
- 2 Full Bathrooms
- Dual Vanity Sinks in Primary Bathroom
- Low Flow Toliet
- Bathtub with Shower
- Separate Shower
Laundry
- Laundry on main level
- ENERGY STAR Qualified Dryer
- ENERGY STAR Qualified Washer
Outdoor Features
- Porch
Schools
- Lanc Middle
- Nashoba Reg High School
Utilities
- Cooling Available
- Heat Pump System
- High Speed Internet
Listing and Financial Details
- Security Deposit $3,350
- Rent includes sewer, trash collection, snow removal, gardener, garden area, parking
- 12 Month Lease Term
Community Details
Overview
- No Home Owners Association
Pet Policy
- Call for details about the types of pets allowed
Map
Source: MLS Property Information Network (MLS PIN)
MLS Number: 73307494
- 1368 Main St
- 1497 Lunenburg Rd
- 35 Mcgovern Blvd
- 55 Brockelman Rd
- 502 Brockelman Rd
- 55 Fire Road 7
- 45 Fire Road 7
- 95 Packard St
- 742 Main & Barnes Ct
- 2 Neck Rd
- 2832 N Main St
- 125 Center Bridge Rd
- 0 Brockelman Rd
- 12 Old Willard Rd
- 390 Johnny Appleseed Ln
- 155 Berrington Rd
- 14 Country Club Rd
- 335 Still River Rd
- 54 Kettle Hole Rd
- 168 Berrington Rd
