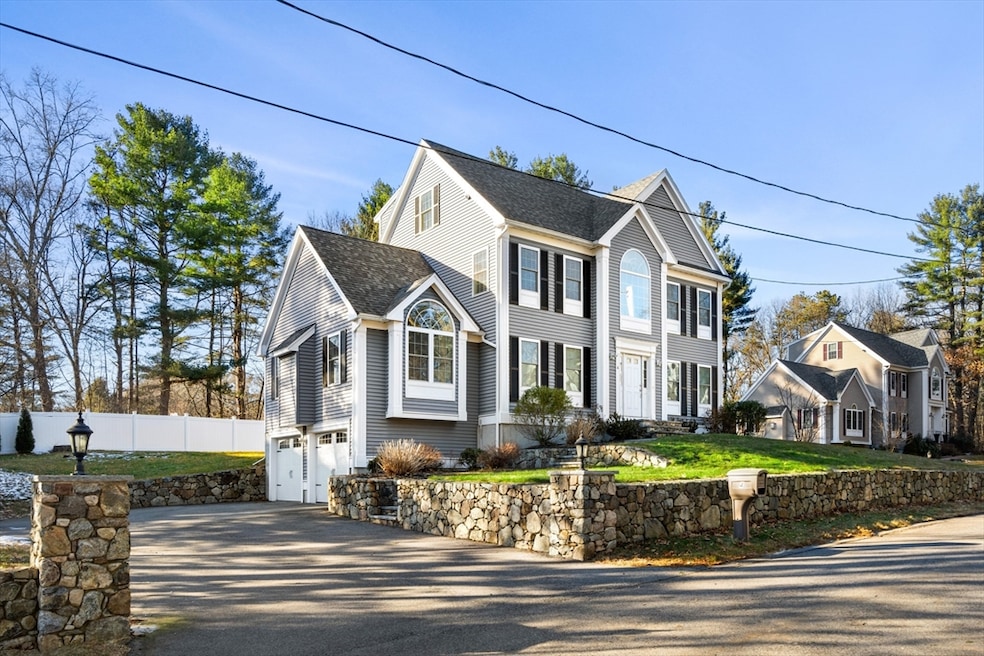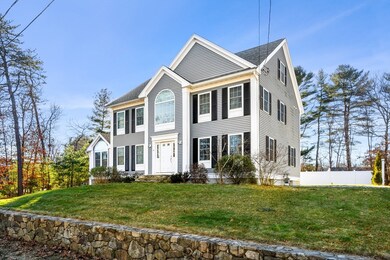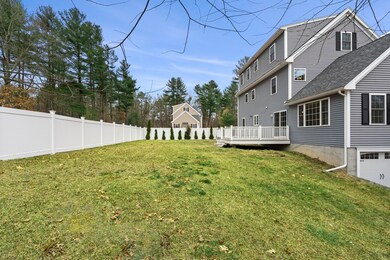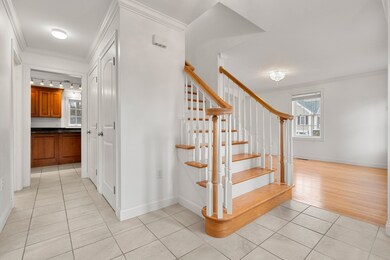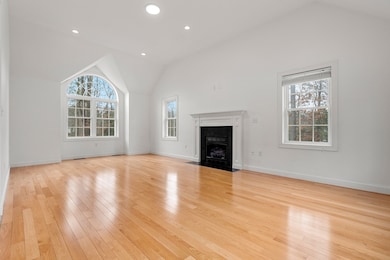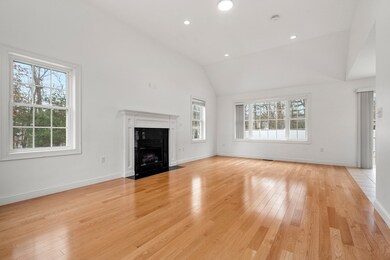
4 Courtney Ln Andover, MA 01810
Highlights
- Colonial Architecture
- 1 Fireplace
- Jogging Path
- South Elementary School Rated A
- Home Office
- Park
About This Home
As of April 202410-year-young like-new home tucked inside quiet cul-de-sac. With 3326 sf, 4 BRs, 3.5 bathes and many family areas, this residence offers room for everyone. Level driveway with beautiful stone gates/walls leads to low-maintenance 6-ft vinyl fence backyard and vinyl deck. Plenty of kids’ play-area. The open-concept design creates seamless flow between rooms. Granite countertops throughout. The gourmet kitchen is a culinary masterpiece with a big center island. Large windows flood the Cathedral ceiling family room with natural light. Decent office is great for WFH. Master suite complete with en-suite bathroom and walk-in closet. The 3rd floor offers spacious BR, 2 closets, full bath and living room, ideal as 2nd master suite. Gas heating, town water/sewage, and 3 heating/central-AC zones. New water tank in 2021. School-bus stop right at the Courtney Ln entrance. Convenient access to Main St, 125 & I-93. South tip of Andover closer to Boston. Built in Dec 2013. A true RARITY in Andover!
Home Details
Home Type
- Single Family
Est. Annual Taxes
- $14,666
Year Built
- Built in 2013
Lot Details
- 10,018 Sq Ft Lot
- Near Conservation Area
- Level Lot
- Property is zoned SRC
Parking
- 2 Car Garage
- Driveway
- Open Parking
Home Design
- Colonial Architecture
- Radon Mitigation System
- Concrete Perimeter Foundation
Interior Spaces
- 3,326 Sq Ft Home
- 1 Fireplace
- Entrance Foyer
- Combination Dining and Living Room
- Home Office
- Laundry on main level
Bedrooms and Bathrooms
- 4 Bedrooms
- Primary bedroom located on second floor
Unfinished Basement
- Basement Fills Entire Space Under The House
- Garage Access
- Block Basement Construction
Location
- Property is near schools
Schools
- South Elementary School
- Doherty Middle School
- Andover High Sc
Utilities
- Forced Air Heating and Cooling System
- Heating System Uses Natural Gas
Listing and Financial Details
- Assessor Parcel Number 083021000000,1840687
Community Details
Overview
- Property has a Home Owners Association
- Courtney Ln Subdivision
Recreation
- Park
- Jogging Path
Map
Home Values in the Area
Average Home Value in this Area
Property History
| Date | Event | Price | Change | Sq Ft Price |
|---|---|---|---|---|
| 04/30/2024 04/30/24 | Sold | $1,225,000 | 0.0% | $368 / Sq Ft |
| 03/20/2024 03/20/24 | Pending | -- | -- | -- |
| 03/14/2024 03/14/24 | For Sale | $1,225,000 | -- | $368 / Sq Ft |
Tax History
| Year | Tax Paid | Tax Assessment Tax Assessment Total Assessment is a certain percentage of the fair market value that is determined by local assessors to be the total taxable value of land and additions on the property. | Land | Improvement |
|---|---|---|---|---|
| 2024 | $14,666 | $1,138,700 | $365,100 | $773,600 |
| 2023 | $13,847 | $1,013,700 | $312,100 | $701,600 |
| 2022 | $13,247 | $907,300 | $281,300 | $626,000 |
| 2021 | $12,755 | $834,200 | $255,900 | $578,300 |
| 2020 | $12,377 | $824,600 | $255,900 | $568,700 |
| 2019 | $12,447 | $815,100 | $255,900 | $559,200 |
| 2018 | $11,968 | $765,200 | $248,500 | $516,700 |
| 2017 | $11,503 | $757,800 | $243,500 | $514,300 |
| 2016 | $11,278 | $761,000 | $243,500 | $517,500 |
| 2015 | $10,963 | $732,300 | $243,500 | $488,800 |
Mortgage History
| Date | Status | Loan Amount | Loan Type |
|---|---|---|---|
| Closed | $976,000 | Adjustable Rate Mortgage/ARM | |
| Closed | $980,000 | Purchase Money Mortgage | |
| Closed | $195,000 | No Value Available | |
| Closed | $200,000 | No Value Available | |
| Closed | $450,000 | New Conventional | |
| Closed | $221,930 | No Value Available |
Similar Homes in Andover, MA
Source: MLS Property Information Network (MLS PIN)
MLS Number: 73211367
APN: ANDO-000083-000021
- 40 Boston Rd
- 11 Clover Cir
- 15 Gould Rd
- 68 Rattlesnake Hill Rd
- 3 Regency Ridge
- 2 Colonial Dr Unit E2-5
- 2 Colonial Dr Unit D2-5
- 60 Colonial Dr Unit 3
- 5 Colonial Dr Unit 2
- 6 Dundas Ave
- 4 Peppercorn Ln
- 12 Sagamore Dr
- 22 Wildwood Rd
- 7 Skopelos Cir
- 69 Sunset Rock Rd
- 17 Enfield Dr
- 21 Orchard Crossing
- 7 Orchard Crossing
- 326 S Main St
- 1 Larson Rd
