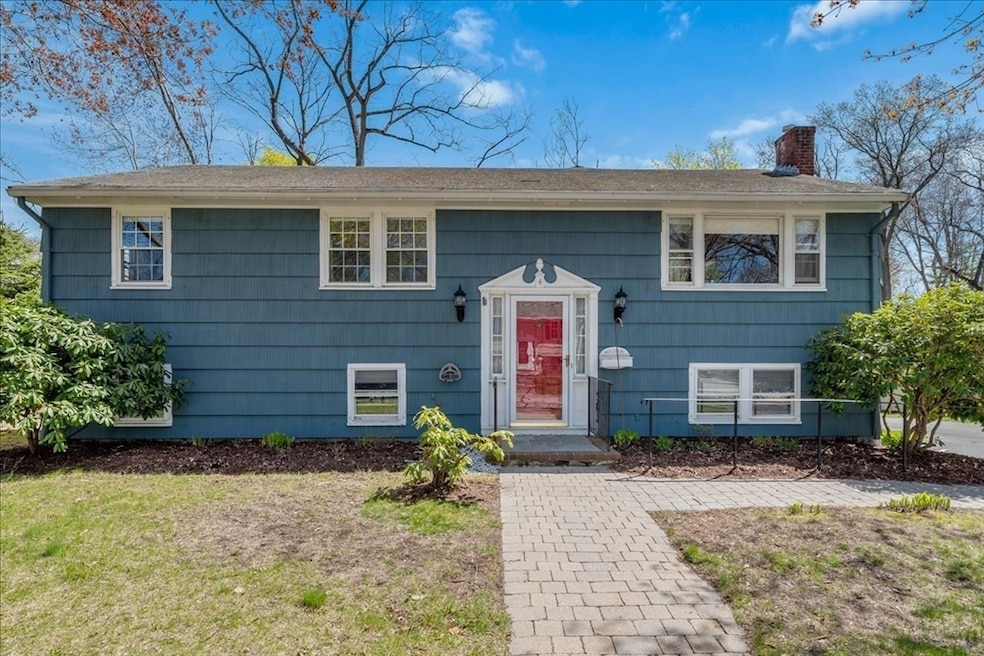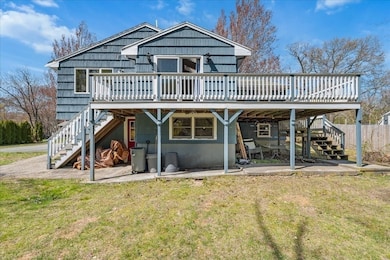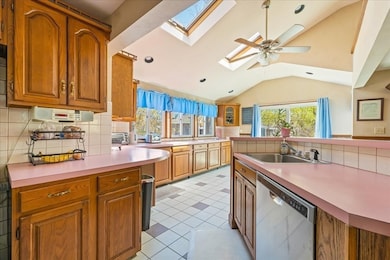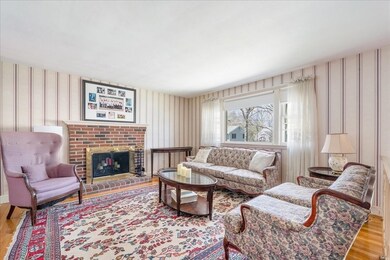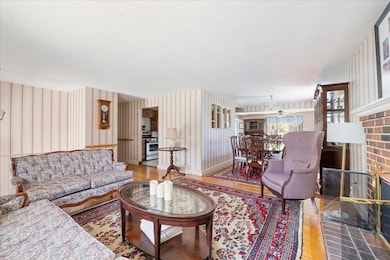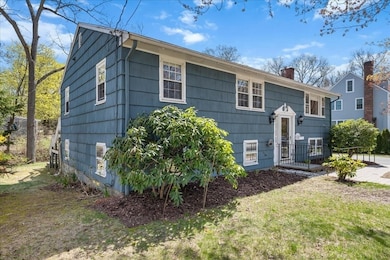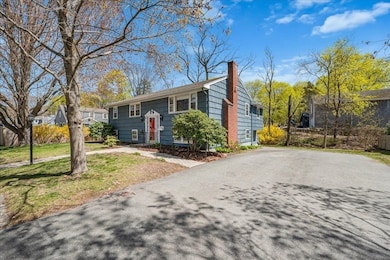
4 Del Prete Dr Hingham, MA 02043
Estimated payment $5,157/month
Highlights
- Golf Course Community
- Deck
- Vaulted Ceiling
- William L. Foster Elementary School Rated A
- Property is near public transit
- Raised Ranch Architecture
About This Home
First time on the market in almost 50 YEARS!! Great opportunity to buy in a coveted area of Hingham! Close to the Country Club, The Shipyard, the commuter rail, Ferry to the airport, walk to downtown, one mile to the high school. Foster is a brand new elementary! Come check this AMAZING neighborhood on the South Shore and make Hingham your new home!
Open House Schedule
-
Saturday, April 26, 20251:30 to 3:30 pm4/26/2025 1:30:00 PM +00:004/26/2025 3:30:00 PM +00:00Be the first to view this exceptional home!Add to Calendar
Home Details
Home Type
- Single Family
Est. Annual Taxes
- $6,737
Year Built
- Built in 1965
Lot Details
- 10,516 Sq Ft Lot
- Level Lot
- Cleared Lot
Home Design
- Raised Ranch Architecture
- Frame Construction
- Shingle Roof
- Concrete Perimeter Foundation
Interior Spaces
- 1,550 Sq Ft Home
- Vaulted Ceiling
- Skylights
- Living Room with Fireplace
- Bonus Room
Kitchen
- Range
- Kitchen Island
Flooring
- Wood
- Ceramic Tile
Bedrooms and Bathrooms
- 3 Bedrooms
- Primary Bedroom on Main
- 2 Full Bathrooms
- Bathtub with Shower
Laundry
- Dryer
- Washer
Basement
- Basement Fills Entire Space Under The House
- Laundry in Basement
Parking
- 4 Car Parking Spaces
- Driveway
- Paved Parking
- Open Parking
- Off-Street Parking
Outdoor Features
- Deck
Location
- Property is near public transit
- Property is near schools
Schools
- Foster Elementary School
- Hingham Jr.High Middle School
- Hingham High School
Utilities
- No Cooling
- Forced Air Heating System
- 1 Heating Zone
- Heating System Uses Natural Gas
- 110 Volts
- 100 Amp Service
- Water Heater
Listing and Financial Details
- Assessor Parcel Number M:70 B:0 L:71,1032970
Community Details
Recreation
- Golf Course Community
Additional Features
- No Home Owners Association
- Shops
Map
Home Values in the Area
Average Home Value in this Area
Tax History
| Year | Tax Paid | Tax Assessment Tax Assessment Total Assessment is a certain percentage of the fair market value that is determined by local assessors to be the total taxable value of land and additions on the property. | Land | Improvement |
|---|---|---|---|---|
| 2024 | $6,737 | $620,900 | $388,700 | $232,200 |
| 2023 | $6,112 | $611,200 | $388,700 | $222,500 |
| 2022 | $6,322 | $546,900 | $335,300 | $211,600 |
| 2021 | $6,193 | $524,800 | $335,300 | $189,500 |
| 2020 | $6,012 | $521,400 | $335,300 | $186,100 |
| 2019 | $5,837 | $494,200 | $335,300 | $158,900 |
| 2018 | $5,777 | $490,800 | $335,300 | $155,500 |
| 2017 | $5,879 | $479,900 | $310,800 | $169,100 |
| 2016 | $6,021 | $482,100 | $296,000 | $186,100 |
| 2015 | $5,864 | $468,000 | $281,900 | $186,100 |
Property History
| Date | Event | Price | Change | Sq Ft Price |
|---|---|---|---|---|
| 04/21/2025 04/21/25 | For Sale | $825,000 | -- | $532 / Sq Ft |
Mortgage History
| Date | Status | Loan Amount | Loan Type |
|---|---|---|---|
| Closed | $90,000 | No Value Available | |
| Closed | $60,000 | No Value Available |
Similar Homes in the area
Source: MLS Property Information Network (MLS PIN)
MLS Number: 73361959
APN: HING-000070-000000-000071
