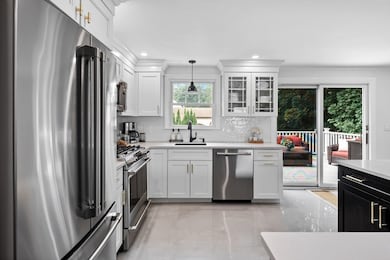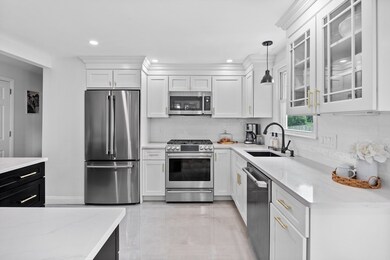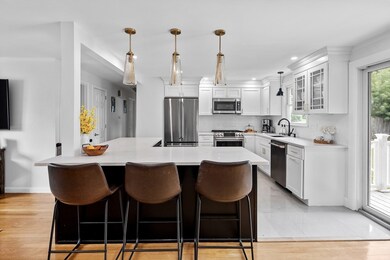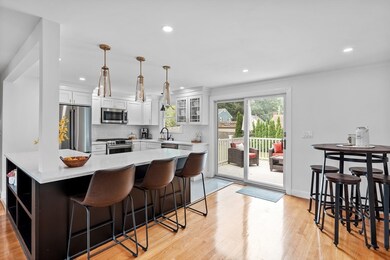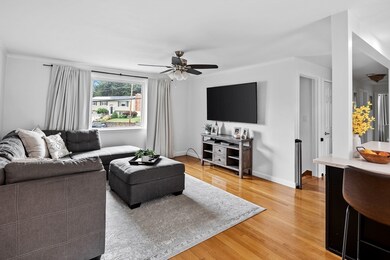
4 Dundee St Salem, MA 01970
Witchcraft Heights NeighborhoodHighlights
- Golf Course Community
- Property is near public transit
- Fenced Yard
- Medical Services
- No HOA
- 1-minute walk to Marrs Park
About This Home
As of August 2024Welcome to your dream home in highly sought-after Witchcraft Heights, offering the perfect blend of modern luxury and conveniences. Step inside to an open main floor layout, where the beautifully renovated kitchen takes center stage. It features a large center island, Cafe appliances, and convenient gas cooking—ideal for any home chef. Sliding glass doors open to a spacious deck, complete with a mounted wall TV, creating a seamless indoor/outdoor entertaining space. The main level also boasts a sunny living room, 3 bedrooms & a full bathroom. Downstairs, the fully finished lower level is a versatile space, ready for your creativity! It includes a massive living space, 4th bedroom, full bath, a laundry room equipped with a refrigerator and sink, and a separate storage area. With direct access to outside, this setup is perfect for an in-law suite or extended guest accommodation. Enjoy this summer in your private and expansive fenced-in backyard!
Home Details
Home Type
- Single Family
Est. Annual Taxes
- $6,188
Year Built
- Built in 1965
Lot Details
- 7,000 Sq Ft Lot
- Fenced Yard
- Fenced
- Level Lot
- Property is zoned R1
Home Design
- 1,923 Sq Ft Home
- Split Level Home
- Concrete Perimeter Foundation
Bedrooms and Bathrooms
- 4 Bedrooms
- 2 Full Bathrooms
Finished Basement
- Walk-Out Basement
- Basement Fills Entire Space Under The House
Parking
- 2 Car Parking Spaces
- Driveway
- Open Parking
Outdoor Features
- Porch
Location
- Property is near public transit
- Property is near schools
Utilities
- No Cooling
- Heating System Uses Oil
- Baseboard Heating
Listing and Financial Details
- Assessor Parcel Number M:10 L:0049,2127653
Community Details
Overview
- No Home Owners Association
Amenities
- Medical Services
- Shops
Recreation
- Golf Course Community
- Park
Map
Home Values in the Area
Average Home Value in this Area
Property History
| Date | Event | Price | Change | Sq Ft Price |
|---|---|---|---|---|
| 08/06/2024 08/06/24 | Sold | $750,000 | +0.1% | $390 / Sq Ft |
| 06/15/2024 06/15/24 | Pending | -- | -- | -- |
| 06/05/2024 06/05/24 | For Sale | $749,000 | +78.3% | $389 / Sq Ft |
| 07/13/2018 07/13/18 | Sold | $420,000 | +5.8% | $263 / Sq Ft |
| 05/16/2018 05/16/18 | Pending | -- | -- | -- |
| 05/07/2018 05/07/18 | For Sale | $397,000 | 0.0% | $249 / Sq Ft |
| 05/05/2018 05/05/18 | Pending | -- | -- | -- |
| 04/30/2018 04/30/18 | For Sale | $397,000 | -- | $249 / Sq Ft |
Tax History
| Year | Tax Paid | Tax Assessment Tax Assessment Total Assessment is a certain percentage of the fair market value that is determined by local assessors to be the total taxable value of land and additions on the property. | Land | Improvement |
|---|---|---|---|---|
| 2025 | $6,812 | $600,700 | $185,900 | $414,800 |
| 2024 | $6,188 | $532,500 | $185,900 | $346,600 |
| 2023 | $6,016 | $480,900 | $170,100 | $310,800 |
| 2022 | $5,698 | $430,000 | $163,800 | $266,200 |
| 2021 | $5,683 | $411,800 | $163,800 | $248,000 |
| 2020 | $5,576 | $385,900 | $154,400 | $231,500 |
| 2019 | $5,540 | $366,900 | $146,800 | $220,100 |
| 2018 | $5,337 | $347,000 | $139,900 | $207,100 |
| 2017 | $5,124 | $323,100 | $132,300 | $190,800 |
| 2016 | $4,815 | $307,300 | $116,500 | $190,800 |
| 2015 | $4,624 | $281,800 | $107,100 | $174,700 |
Mortgage History
| Date | Status | Loan Amount | Loan Type |
|---|---|---|---|
| Open | $500,000 | Purchase Money Mortgage | |
| Closed | $500,000 | Purchase Money Mortgage | |
| Closed | $460,000 | Stand Alone Refi Refinance Of Original Loan | |
| Previous Owner | $412,087 | FHA | |
| Previous Owner | $405,982 | FHA |
Deed History
| Date | Type | Sale Price | Title Company |
|---|---|---|---|
| Quit Claim Deed | -- | None Available | |
| Not Resolvable | $420,000 | -- | |
| Deed | $275,000 | -- | |
| Foreclosure Deed | $309,020 | -- | |
| Deed | $357,000 | -- | |
| Deed | $337,000 | -- | |
| Deed | $184,000 | -- | |
| Deed | $275,000 | -- | |
| Foreclosure Deed | $309,020 | -- | |
| Deed | $357,000 | -- | |
| Deed | $337,000 | -- | |
| Deed | $184,000 | -- |
Similar Homes in Salem, MA
Source: MLS Property Information Network (MLS PIN)
MLS Number: 73247167
APN: SALE-000010-000000-000049
- 43 Belleview Ave
- 27 Circle Hill Rd
- 24 Scenic Ave
- 39 Buena Vista Ave
- 54 Summit St
- 39 Dustin St
- 24 Blaney Ave
- 22 Blaney Ave
- 84 Aborn St Unit 2305
- 111 Foster St Unit 416
- 111 Main St
- 80 Foster St Unit 504
- 80 Foster St Unit 304
- 16 Dane St
- 55 Butler St Unit 1
- 4 Oak St
- 12 Dane St
- 25 Hourihan St
- 130 Boston St Unit 8
- 75 Walnut St Unit 107


