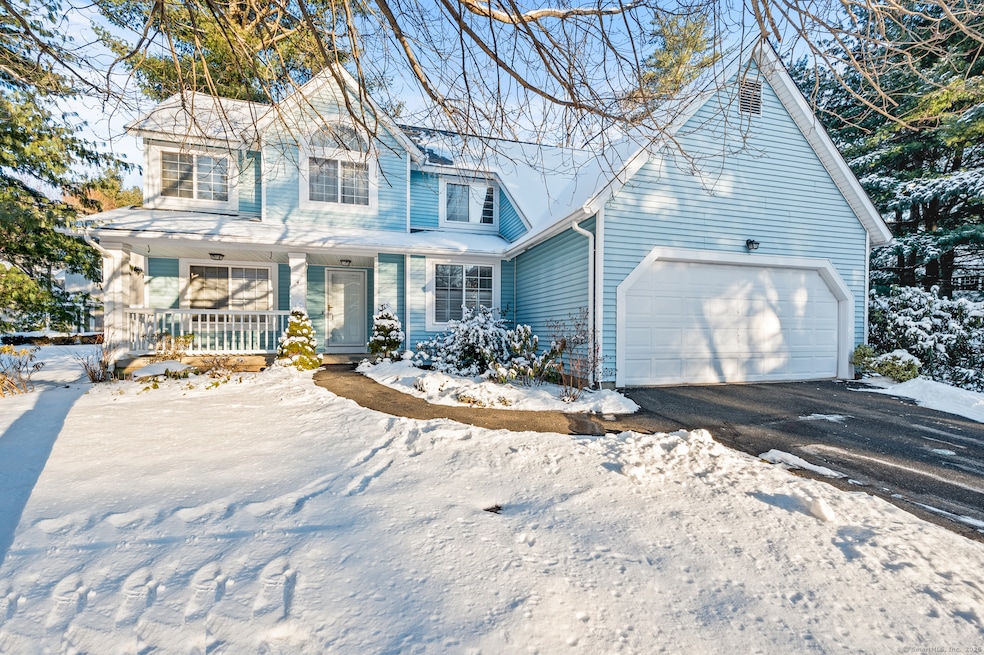
4 Edgewood Ct Simsbury, CT 06070
Pine Hill NeighborhoodHighlights
- Deck
- 1 Fireplace
- Thermal Windows
- Central School Rated A
- End Unit
- Central Air
About This Home
As of March 2025Welcome to 4 Edgewood Court in Simsbury, CT! This charming 2-bedroom, 2.5 bathroom detached condo is nestled in the highly sought-after Stratton Forest complex. Step inside to an open layout featuring a cathedral-ceiling living room with a cozy fireplace, seamlessly flowing into the dining area and kitchen. The kitchen is designed for convenience and style with a pantry, ample cabinets, island, recessed lighting, and main-level washer/dryer. Natural light abounds, highlighting the beautiful hardwood floors throughout the main floor. A spacious primary main level suite complete with walk-in closets and a full bath. The upper level offers an additional large bedroom, plus an additional area to use as a bonus space such as a sitting area, or office. The lower level provides generous storage space and a workbench, perfect for your hobbies or projects. A 2-car attached garage adds convenience, while the outdoor spaces, including a porch and deck, invite relaxation. Enjoy direct access to walking trails from the backyard, leading to scenic Stratton Forest or the vibrant center of town. This home combines modern living with a serene, community-oriented lifestyle-don't miss out!
Home Details
Home Type
- Single Family
Est. Annual Taxes
- $8,798
Year Built
- Built in 1993
Lot Details
- Property is zoned RD
HOA Fees
- $485 Monthly HOA Fees
Home Design
- Frame Construction
- Vinyl Siding
Interior Spaces
- 1,783 Sq Ft Home
- 1 Fireplace
- Thermal Windows
- Laundry on main level
Kitchen
- Gas Oven or Range
- Range Hood
- Dishwasher
Bedrooms and Bathrooms
- 2 Bedrooms
Unfinished Basement
- Basement Fills Entire Space Under The House
- Basement Storage
Parking
- 2 Car Garage
- Parking Deck
- Automatic Garage Door Opener
Outdoor Features
- Deck
- Exterior Lighting
- Rain Gutters
Schools
- Central Elementary School
- Henry James Middle School
- Simsbury High School
Utilities
- Central Air
- Air Source Heat Pump
- Heating System Uses Oil
- Underground Utilities
- Fuel Tank Located in Basement
- Cable TV Available
Community Details
- Association fees include grounds maintenance, trash pickup, snow removal, property management, road maintenance
- Property managed by White & Katzman
Listing and Financial Details
- Assessor Parcel Number 701590
Map
Home Values in the Area
Average Home Value in this Area
Property History
| Date | Event | Price | Change | Sq Ft Price |
|---|---|---|---|---|
| 03/26/2025 03/26/25 | Sold | $384,432 | +1.2% | $216 / Sq Ft |
| 01/29/2025 01/29/25 | Pending | -- | -- | -- |
| 01/24/2025 01/24/25 | For Sale | $380,000 | -- | $213 / Sq Ft |
Tax History
| Year | Tax Paid | Tax Assessment Tax Assessment Total Assessment is a certain percentage of the fair market value that is determined by local assessors to be the total taxable value of land and additions on the property. | Land | Improvement |
|---|---|---|---|---|
| 2024 | $8,798 | $264,110 | $0 | $264,110 |
| 2023 | $8,404 | $264,110 | $0 | $264,110 |
| 2022 | $6,990 | $180,940 | $0 | $180,940 |
| 2021 | $6,990 | $180,940 | $0 | $180,940 |
| 2020 | $6,711 | $180,940 | $0 | $180,940 |
| 2019 | $6,199 | $180,940 | $0 | $180,940 |
| 2018 | $6,802 | $180,940 | $0 | $180,940 |
| 2017 | $6,620 | $175,950 | $0 | $175,950 |
| 2016 | $6,531 | $175,950 | $0 | $175,950 |
| 2015 | $6,531 | $175,950 | $0 | $175,950 |
| 2014 | $6,535 | $175,950 | $0 | $175,950 |
Mortgage History
| Date | Status | Loan Amount | Loan Type |
|---|---|---|---|
| Open | $272,216 | Purchase Money Mortgage | |
| Previous Owner | $154,000 | No Value Available | |
| Previous Owner | $155,900 | Unknown |
Deed History
| Date | Type | Sale Price | Title Company |
|---|---|---|---|
| Executors Deed | $384,431 | None Available | |
| Warranty Deed | $210,000 | -- | |
| Warranty Deed | $210,000 | -- | |
| Warranty Deed | $195,700 | -- | |
| Warranty Deed | $195,700 | -- |
Similar Homes in the area
Source: SmartMLS
MLS Number: 24063579
APN: SIMS-000011E-000150-000001B-003184-692
- 37 Farms Village Rd
- 2 Stratton Forest Way Unit 2
- 27 Bantry Rd
- 40 Firetown Rd Unit 34
- 10 Wiggins Farm Dr Unit C
- 20 Carson Way
- 552 Hopmeadow St
- 123 Firetown Rd
- 54 Library Ln
- 20 Fawnbrook Ln
- 185 Farms Village Rd
- 24 Aspenwood Dr
- 1 Five Gaits Farm
- 7 Griffin St
- 95 Hop Brook Rd
- 34 Sand Hill Rd
- 109 E Weatogue St
- 9 Knoll Ln Unit 9
- 4 Knoll Ln
- 21 Michael Rd
