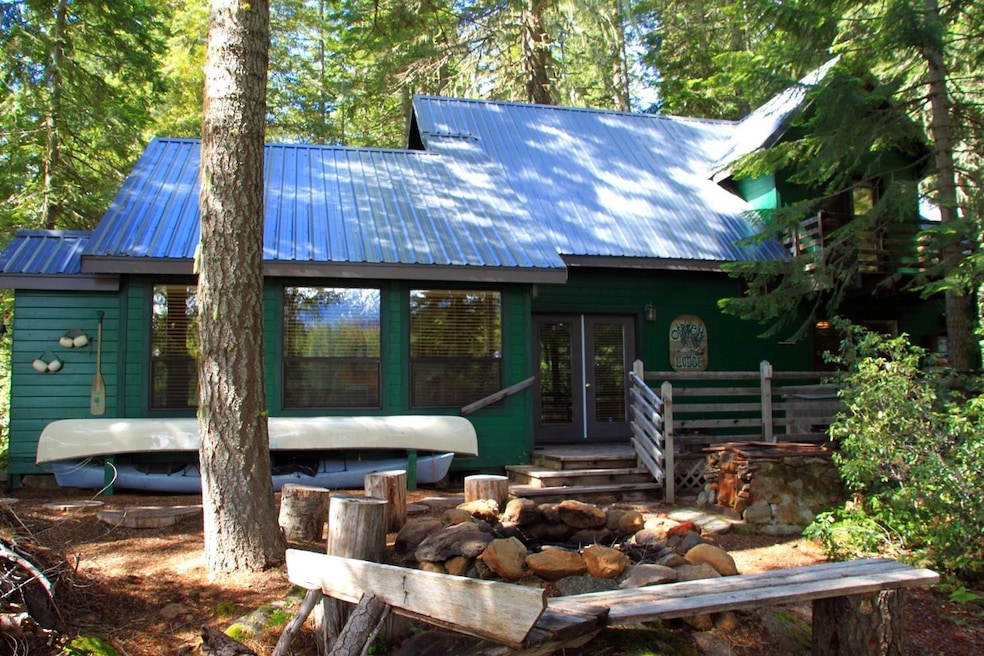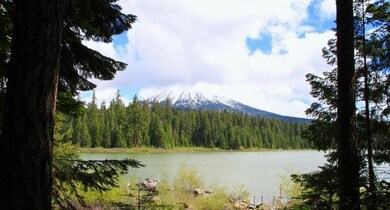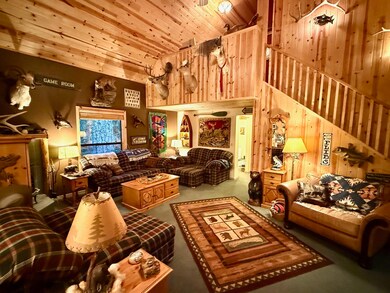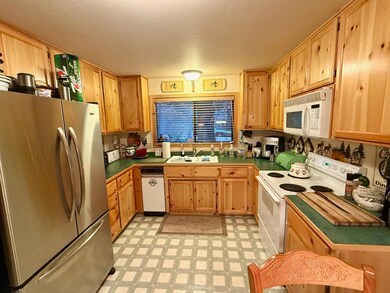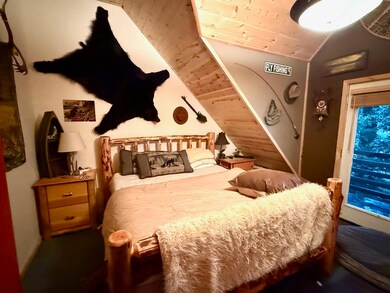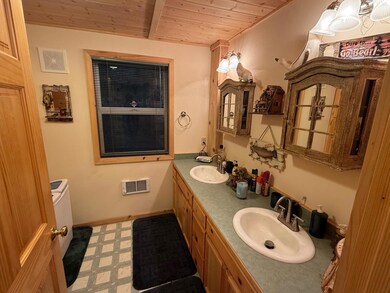
4 Fish Lake Tract H Eagle Point, OR 97524
Highlights
- Lake Front
- Craftsman Architecture
- Loft
- Docks
- Wooded Lot
- Great Room
About This Home
As of November 2024Idyllic lakefront forest cabin offers a sweeping view of Fish Lake with Mount McLoughlin dominating the skyline. This sale includes a furnished cabin, a detached shed, and a private boat dock on Forest Service leased land, no real estate is included. This cabin is impeccably designed, furnished, and decorated in obvious effort to bring the outdoors inside. With gorgeous towering pine ceilings, walls, and balcony, and intricately built handcrafted blue pine furniture, it is clear that no expense was spared in creating this luxury vacation cabin. The cabin is served by running water, a full sized kitchen with modern appliances, two full bathrooms, two bedrooms and a bonus room. In the balcony area, they made that into a comfortable office area overlooking the living area. It is brimming with style with unique and customized decor, carefully handpicked and collected over many years.
Home Details
Home Type
- Single Family
Est. Annual Taxes
- $821
Year Built
- Built in 1955
Lot Details
- Lake Front
- Wooded Lot
- Property is zoned FR, FR
HOA Fees
- $2 Monthly HOA Fees
Parking
- No Garage
Property Views
- Lake
- Mountain
Home Design
- Craftsman Architecture
- Frame Construction
- Metal Roof
- Concrete Perimeter Foundation
Interior Spaces
- 1,488 Sq Ft Home
- 2-Story Property
- Great Room
- Loft
- Eat-In Kitchen
Flooring
- Carpet
- Vinyl
Bedrooms and Bathrooms
- 3 Bedrooms
- 2 Full Bathrooms
Home Security
- Carbon Monoxide Detectors
- Fire and Smoke Detector
Outdoor Features
- Docks
- Fire Pit
- Shed
- Outhouse
Utilities
- No Cooling
- Heating System Uses Propane
- Pellet Stove burns compressed wood to generate heat
- Wall Furnace
Listing and Financial Details
- Exclusions: Certain taxidermy items. Contact listing agent for a list.
- Assessor Parcel Number 10248471
Community Details
Overview
- Property is near a preserve or public land
Recreation
- Trails
Map
Home Values in the Area
Average Home Value in this Area
Property History
| Date | Event | Price | Change | Sq Ft Price |
|---|---|---|---|---|
| 11/21/2024 11/21/24 | For Sale | $599,900 | +0.2% | $403 / Sq Ft |
| 11/20/2024 11/20/24 | Sold | $599,000 | +33.4% | $403 / Sq Ft |
| 06/29/2017 06/29/17 | Sold | $449,000 | -2.2% | $302 / Sq Ft |
| 06/12/2017 06/12/17 | Pending | -- | -- | -- |
| 06/12/2017 06/12/17 | For Sale | $459,000 | -- | $308 / Sq Ft |
Similar Homes in Eagle Point, OR
Source: Southern Oregon MLS
MLS Number: 220192918
- 0 Highway 140 Unit 220198047
- 8036 Toboggan Cir
- 42256 Skiway Dr
- 41650 Clover Creek Rd
- 0 S Fork Little Butte Creek Rd Unit 220185609
- 0 Keno Access Rd Unit 20165778
- 0 Como Way Unit 3007435
- Lot 23 Como Way
- 0 Como Way Unit 23 697260100
- 0 Como Way Unit 23 220194822
- 0 Mountain Lakes Dr Unit 5 220192560
- 0 Mountain Lakes Dr Unit 5 23086170
- Lot 220 N St
- 29918 N St
- Lots 3-10 Thorsen Ln
- 26328 Forest Park Ln
- 22817 Beaver St
- 26842 Forest Park Ln
- 26627 Forest Park Ln
- Lot 18 Coos Ta St
