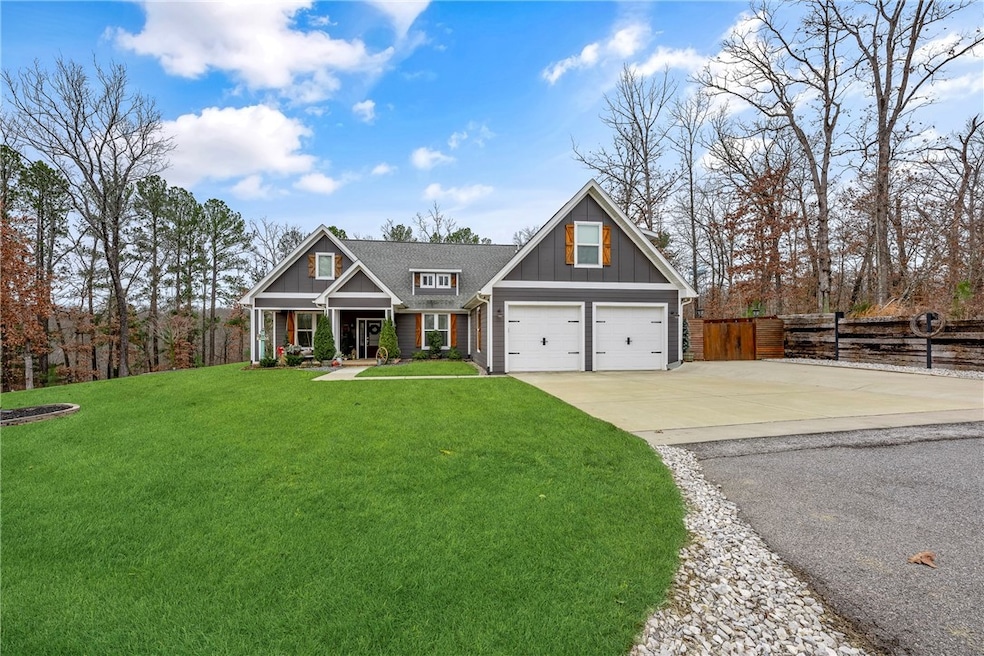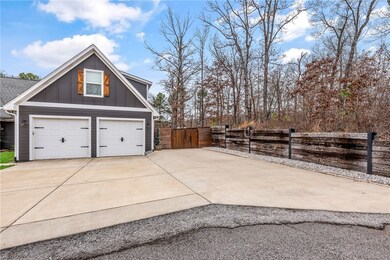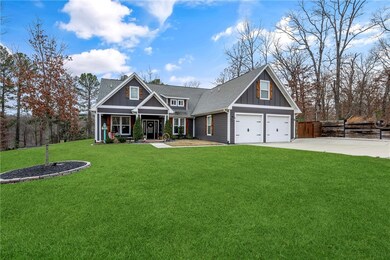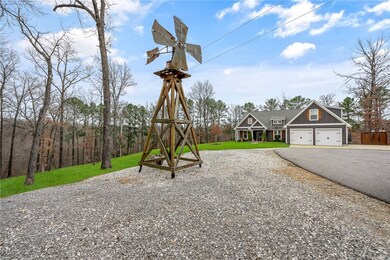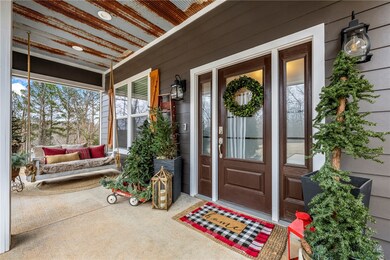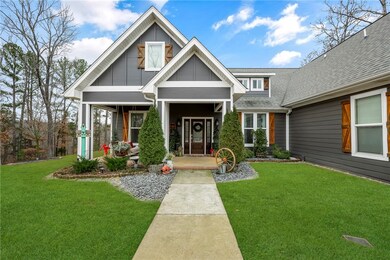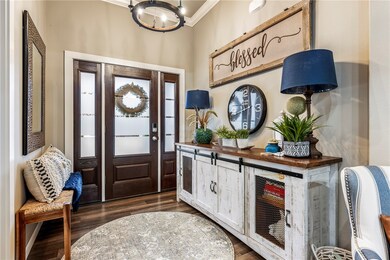
4 Ford Ln Bella Vista, AR 72714
Estimated payment $3,724/month
Highlights
- 1.25 Acre Lot
- Property is near a park
- Attic
- Cooper Elementary School Rated A
- Traditional Architecture
- Bonus Room
About This Home
Welcome to this stunning 3-bedroom, 3.5-bathroom home, perfectly situated on 1.25 acres across four lots—your own private cul-de-sac oasis! Built in 2019, this 2,360 sqft home offers a seamless blend of modern elegance and serene nature. Step inside to discover an inviting open floor plan featuring dedicated office and spacious upstairs bonus room with full bath—ideal for guests, media room, or fourth bedroom. High-end finishes and thoughtful details elevate the home’s charm and functionality. The backyard is a peaceful retreat, offering privacy, tranquility, and even producing fruit trees—including plum, peach, and apple—so you can enjoy fresh fruit right from your own property. The covered patio, equipped with roll-down screens, allows for year-round outdoor enjoyment. Best of all, this home is just up from the Back 40 Trailhead, providing instant access to world-class biking, hiking, and outdoor adventure. Don’t miss this rare opportunity to own a piece of paradise with unmatched privacy, space, and convenience!
Home Details
Home Type
- Single Family
Est. Annual Taxes
- $3,507
Year Built
- Built in 2019
Lot Details
- 1.25 Acre Lot
- Cul-De-Sac
- Partially Fenced Property
- Landscaped
- Level Lot
- Cleared Lot
Home Design
- Traditional Architecture
- Slab Foundation
- Shingle Roof
- Architectural Shingle Roof
Interior Spaces
- 2,360 Sq Ft Home
- 2-Story Property
- Ceiling Fan
- Blinds
- Home Office
- Library
- Bonus Room
- Storage
- Washer and Dryer Hookup
- Fire and Smoke Detector
- Attic
Kitchen
- Eat-In Kitchen
- Double Oven
- Electric Oven
- Electric Cooktop
- Microwave
- Dishwasher
- Granite Countertops
- Disposal
Bedrooms and Bathrooms
- 3 Bedrooms
- Split Bedroom Floorplan
- Walk-In Closet
Parking
- 2 Car Attached Garage
- Garage Door Opener
Utilities
- Central Heating and Cooling System
- Programmable Thermostat
- Electric Water Heater
- Septic Tank
Additional Features
- Covered patio or porch
- Property is near a park
Listing and Financial Details
- Legal Lot and Block 8,9,10,11 / 4
Community Details
Overview
- Stockton Sub Bvv Subdivision
Recreation
- Park
- Trails
Map
Home Values in the Area
Average Home Value in this Area
Tax History
| Year | Tax Paid | Tax Assessment Tax Assessment Total Assessment is a certain percentage of the fair market value that is determined by local assessors to be the total taxable value of land and additions on the property. | Land | Improvement |
|---|---|---|---|---|
| 2024 | $3,814 | $94,038 | $1,600 | $92,438 |
| 2023 | $3,814 | $62,220 | $800 | $61,420 |
| 2022 | $3,562 | $62,220 | $800 | $61,420 |
| 2021 | $3,553 | $62,220 | $800 | $61,420 |
| 2020 | $2,811 | $44,130 | $600 | $43,530 |
| 2019 | $38 | $600 | $600 | $0 |
| 2018 | $38 | $600 | $600 | $0 |
| 2017 | $37 | $600 | $600 | $0 |
| 2016 | $37 | $600 | $600 | $0 |
| 2015 | $60 | $1,000 | $1,000 | $0 |
| 2014 | -- | $1,000 | $1,000 | $0 |
Property History
| Date | Event | Price | Change | Sq Ft Price |
|---|---|---|---|---|
| 03/10/2025 03/10/25 | Pending | -- | -- | -- |
| 02/07/2025 02/07/25 | For Sale | $615,000 | +104.3% | $261 / Sq Ft |
| 01/21/2020 01/21/20 | Sold | $301,000 | +2.0% | $128 / Sq Ft |
| 12/22/2019 12/22/19 | Pending | -- | -- | -- |
| 11/06/2019 11/06/19 | For Sale | $295,000 | -- | $125 / Sq Ft |
Deed History
| Date | Type | Sale Price | Title Company |
|---|---|---|---|
| Warranty Deed | $301,000 | Citytitle & Closing Llc | |
| Warranty Deed | $6,000 | Professional Land Title Comp | |
| Deed | $5,000 | -- |
Mortgage History
| Date | Status | Loan Amount | Loan Type |
|---|---|---|---|
| Open | $100,000 | Credit Line Revolving | |
| Closed | $56,420 | Credit Line Revolving | |
| Open | $285,950 | New Conventional | |
| Closed | $285,950 | New Conventional |
Similar Homes in Bella Vista, AR
Source: Northwest Arkansas Board of REALTORS®
MLS Number: 1298201
APN: 16-29143-000
- Lot 1 Leyland Dr
- 0 Leyland Dr Unit 1283670
- 8 Woodbridge Dr
- Lot 3 of Block 5 Gainford Dr
- 0 Gainford Dr Unit 1276287
- Lot 17 Amble Dr
- 12 S Kirby Dr
- 6 Ipswich Dr
- 7 Ulverston Dr
- 1 Bedford Ln
- 14 Darlington Dr
- Lot 4 Block 1 Leigh Ln
- 12 Ipswich Dr
- 21 Ulverston Dr
- 4 Leven Ln
- 17 Mildenhall Dr
- 0 Blyth Cir Unit 1296520
- 15 York Dr
- 13 Blythe Cir
- 6 Sudbury Ln
