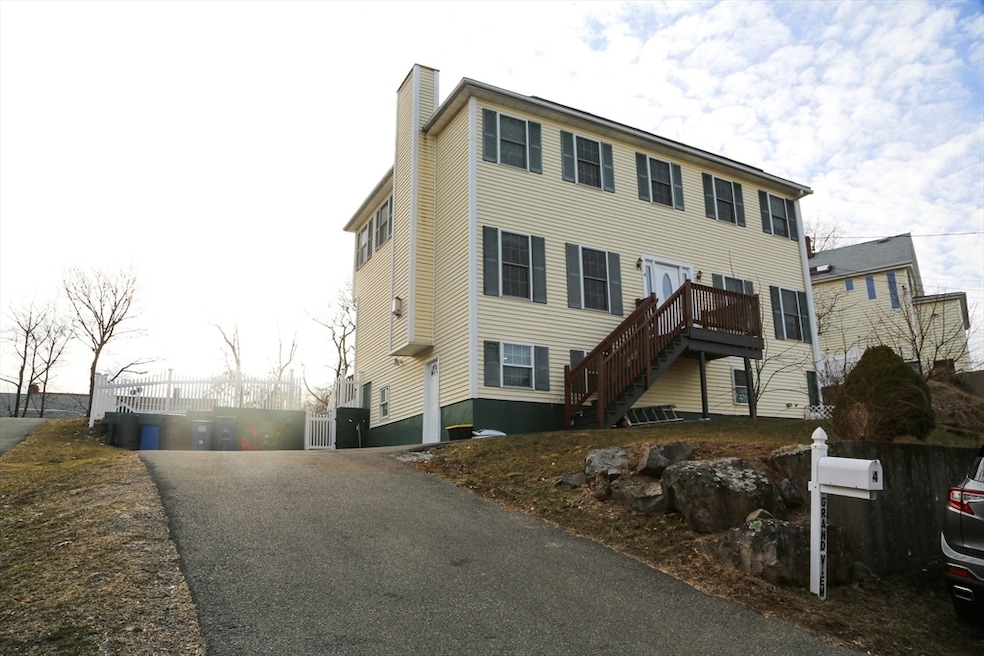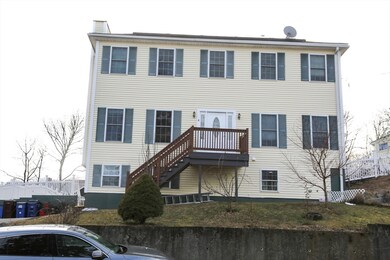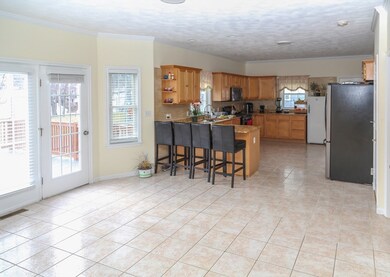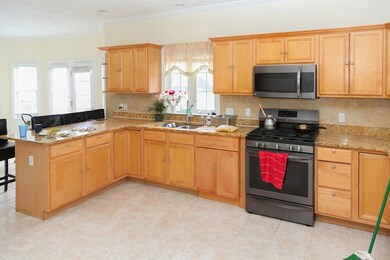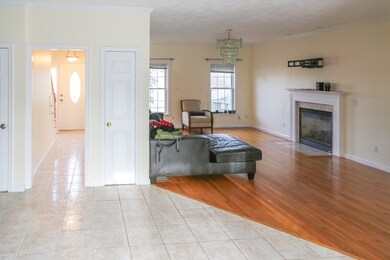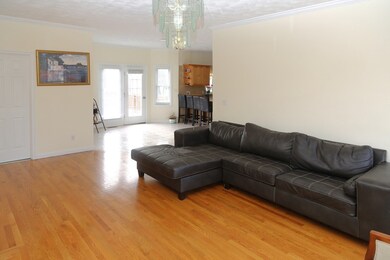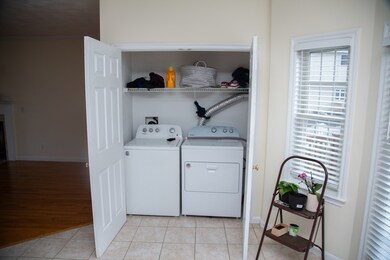
4 Grand View Ave Revere, MA 02151
West Revere NeighborhoodHighlights
- Medical Services
- Colonial Architecture
- Property is near public transit
- 0.25 Acre Lot
- Deck
- Wood Flooring
About This Home
As of May 2024Newer construction built in 2004, this colonial home is located in a highly desirable area of the magnificent town of Revere. The first floor features a formal dining area & sitting room sharing an open concept, spacious newer kitchen with beautiful cabinets, granite counters & stainless-steel appliances. The family room is just off the kitchen and features higher ceilings & a gas fireplace. Additionally, on this level you have a convenient laundry area, 1 bedroom, a half bathroom & access to its oversized backyard. The second floor boasts 3 large sized bedrooms. including a master bedroom with cathedral ceilings, multiple closets including a walk in, & a master bath, up in the third level you'll find an unfinished walk-up attic, with the potential to add additional living space. The lower-level features four rooms with its own private entrance and a full bath. It is currently being used for additional family living space. This property is located just minutes off route 1
Home Details
Home Type
- Single Family
Est. Annual Taxes
- $7,088
Year Built
- Built in 2004
Lot Details
- 0.25 Acre Lot
- Property is zoned RA1
Home Design
- Colonial Architecture
- Shingle Roof
- Concrete Perimeter Foundation
Interior Spaces
- 3,820 Sq Ft Home
- Central Vacuum
- 1 Fireplace
- Insulated Windows
- Finished Basement
Kitchen
- Range
- Microwave
- Dishwasher
Flooring
- Wood
- Tile
Bedrooms and Bathrooms
- 5 Bedrooms
Laundry
- Dryer
- Washer
Parking
- 6 Car Parking Spaces
- Driveway
- Open Parking
Outdoor Features
- Deck
- Porch
Location
- Property is near public transit
- Property is near schools
Utilities
- Forced Air Heating and Cooling System
- 2 Cooling Zones
- 3 Heating Zones
- Heating System Uses Natural Gas
- 220 Volts
- 100 Amp Service
- Gas Water Heater
Listing and Financial Details
- Assessor Parcel Number M:33 B:468B L:39B,4525355
Community Details
Overview
- No Home Owners Association
Amenities
- Medical Services
- Shops
Recreation
- Park
- Jogging Path
- Bike Trail
Map
Home Values in the Area
Average Home Value in this Area
Property History
| Date | Event | Price | Change | Sq Ft Price |
|---|---|---|---|---|
| 05/10/2024 05/10/24 | Sold | $900,000 | -5.2% | $236 / Sq Ft |
| 02/27/2024 02/27/24 | Pending | -- | -- | -- |
| 02/15/2024 02/15/24 | For Sale | $949,000 | +49.4% | $248 / Sq Ft |
| 06/25/2019 06/25/19 | Sold | $635,000 | -2.3% | $166 / Sq Ft |
| 04/27/2019 04/27/19 | Pending | -- | -- | -- |
| 04/24/2019 04/24/19 | Price Changed | $649,900 | -5.8% | $170 / Sq Ft |
| 04/02/2019 04/02/19 | For Sale | $689,900 | -- | $181 / Sq Ft |
Tax History
| Year | Tax Paid | Tax Assessment Tax Assessment Total Assessment is a certain percentage of the fair market value that is determined by local assessors to be the total taxable value of land and additions on the property. | Land | Improvement |
|---|---|---|---|---|
| 2025 | $7,524 | $829,500 | $286,600 | $542,900 |
| 2024 | $7,314 | $802,900 | $270,600 | $532,300 |
| 2023 | $7,088 | $745,300 | $226,100 | $519,200 |
| 2022 | $7,109 | $683,600 | $215,000 | $468,600 |
| 2021 | $6,635 | $599,900 | $199,100 | $400,800 |
| 2020 | $6,755 | $599,900 | $199,100 | $400,800 |
| 2019 | $6,183 | $510,600 | $181,600 | $329,000 |
| 2018 | $6,067 | $468,100 | $164,100 | $304,000 |
| 2017 | $5,995 | $428,500 | $143,400 | $285,100 |
| 2016 | $5,355 | $370,600 | $130,700 | $239,900 |
| 2015 | $5,485 | $370,600 | $130,700 | $239,900 |
Mortgage History
| Date | Status | Loan Amount | Loan Type |
|---|---|---|---|
| Open | $765,000 | Purchase Money Mortgage | |
| Closed | $765,000 | Purchase Money Mortgage | |
| Previous Owner | $48,000 | No Value Available | |
| Previous Owner | $400,000 | No Value Available | |
| Previous Owner | $390,000 | No Value Available | |
| Previous Owner | $380,000 | Purchase Money Mortgage | |
| Previous Owner | $0 | Purchase Money Mortgage |
Deed History
| Date | Type | Sale Price | Title Company |
|---|---|---|---|
| Not Resolvable | $635,000 | -- | |
| Deed | $490,000 | -- | |
| Deed | $490,000 | -- | |
| Deed | -- | -- |
Similar Homes in Revere, MA
Source: MLS Property Information Network (MLS PIN)
MLS Number: 73202547
APN: REVE-000033-000468B-000039B
- 133 Salem St Unit U411
- 133 Salem St Unit U312
- 133 Salem St Unit 116
- 133 Salem St Unit 110
- 133 Salem St Unit 414
- 133 Salem St Unit 412
- 133 Salem St Unit 115
- 133 Salem St Unit 310
- 133 Salem St Unit 416
- 133 Salem St Unit 301
- 133 Salem St Unit 212
- 133 Salem St Unit 410
- 133 Salem St Unit 306
- 133 Salem St Unit 307
- 133 Salem St Unit 206
- 133 Salem St Unit 309
- 133 Salem St Unit 304
- 133 Salem St Unit 401
- 133 Salem St Unit 112
- 133 Salem St Unit 406
