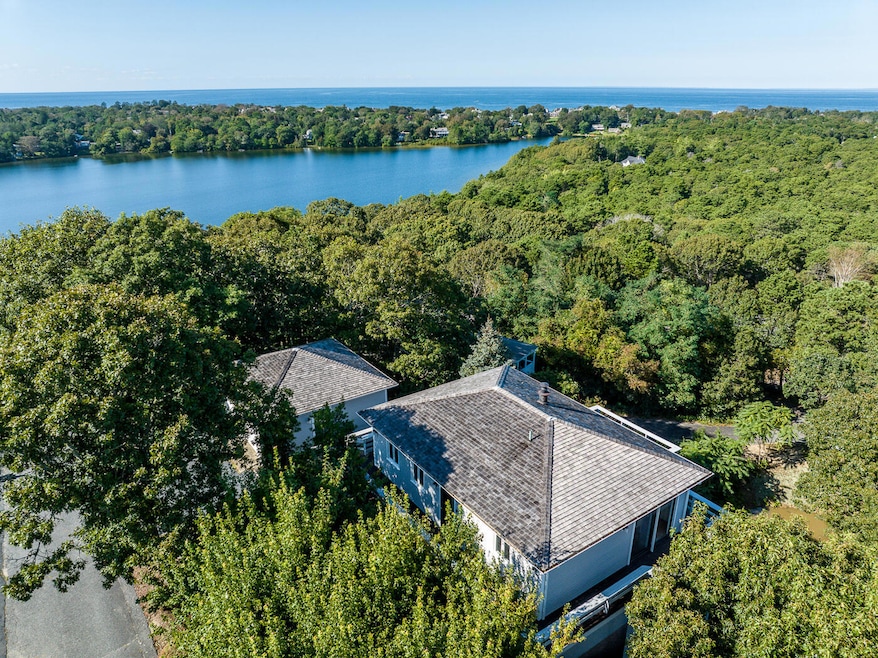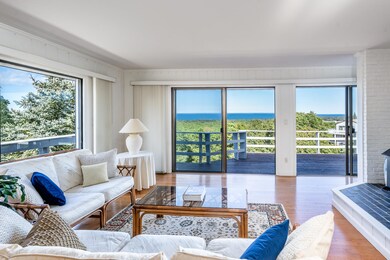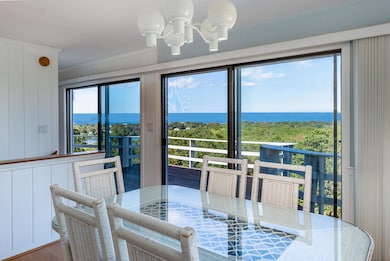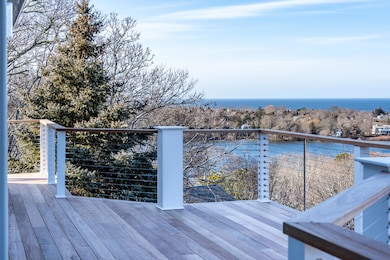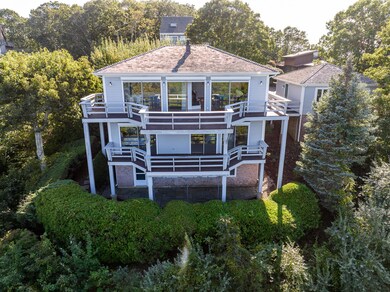
4 Gretchens Way Dennis, MA 02638
Dennis Village NeighborhoodHighlights
- Beach
- Medical Services
- Wooded Lot
- Property is near a marina
- Deck
- Wood Flooring
About This Home
As of November 2024NOTE* Beautiful new decking and cable rail system. New High Efficiency Heating/ Cooling System. Unparalleled, Stunning Views from this charming Coastal home, sited on one of the highest points on the Mid Cape. Panoramic Ocean Views across Cape Cod Bay to the glistening sand dunes of Truro, Wellfleet and Provincetown welcome you from the moment you enter this enchanting property. Overlooking 43 acres Scargo Lake with deeded right of way for swimming, fishing, kayaking or sailing. Light, bright and open concept, this 3 bdrm 2 1/2 bath home with 2 car garage offers hardwood floors on the main level with a cozy wood burning fireplace for those chilly nights while stargazing as far as the eye can see. Primary bedroom with en-suite bathroom offers views as you awaken to the day's Sunrise. New Gutters, exterior lighting, bathroom fixtures and New Title V septic just installed..Located 1 mile from Dennis Village, you will enjoy great restaurants, shops, the Dennis Playhouse and Movie Theater, plus some of the best beaches on Cape Cod. Professionally landscaped and lovingly maintained, This unique property, a perfect retreat, located in a peaceful, quiet area, comes along once in a lifet
Last Buyer's Agent
Buyer Unrepresented
cci.UnrepBuyer
Home Details
Home Type
- Single Family
Est. Annual Taxes
- $3,279
Year Built
- Built in 1970 | Remodeled
Lot Details
- 0.45 Acre Lot
- Near Conservation Area
- Street terminates at a dead end
- Gentle Sloping Lot
- Wooded Lot
- Garden
Parking
- 2 Car Garage
- Driveway
- Open Parking
Home Design
- Block Foundation
- Pitched Roof
- Wood Roof
- Clapboard
Interior Spaces
- 2,533 Sq Ft Home
- 2-Story Property
- Wood Burning Fireplace
- Living Room
- Dining Area
- Property Views
Kitchen
- Electric Range
- Dishwasher
- Trash Compactor
Flooring
- Wood
- Carpet
Bedrooms and Bathrooms
- 3 Bedrooms
- Primary bedroom located on second floor
- Linen Closet
- Walk-In Closet
- Primary Bathroom is a Full Bathroom
Laundry
- Laundry Room
- Electric Dryer
- Washer
Finished Basement
- Walk-Out Basement
- Basement Fills Entire Space Under The House
Outdoor Features
- Property is near a marina
- Deck
- Patio
Location
- Property is near place of worship
- Property is near shops
- Property is near a golf course
Utilities
- Cooling System Mounted In Outer Wall Opening
- Heating Available
- Electric Water Heater
- Septic Tank
- Private Sewer
- High Speed Internet
Listing and Financial Details
- Assessor Parcel Number 354170
Community Details
Recreation
- Beach
- Tennis Courts
Additional Features
- No Home Owners Association
- Medical Services
Map
Home Values in the Area
Average Home Value in this Area
Property History
| Date | Event | Price | Change | Sq Ft Price |
|---|---|---|---|---|
| 11/07/2024 11/07/24 | Sold | $1,200,000 | -5.9% | $474 / Sq Ft |
| 09/22/2024 09/22/24 | Pending | -- | -- | -- |
| 08/05/2024 08/05/24 | Price Changed | $1,275,000 | -3.8% | $503 / Sq Ft |
| 05/02/2024 05/02/24 | Price Changed | $1,325,000 | -11.4% | $523 / Sq Ft |
| 03/26/2024 03/26/24 | For Sale | $1,495,000 | +24.6% | $590 / Sq Ft |
| 03/26/2024 03/26/24 | Off Market | $1,200,000 | -- | -- |
| 03/04/2024 03/04/24 | For Sale | $1,495,000 | +24.6% | $590 / Sq Ft |
| 11/17/2023 11/17/23 | Off Market | $1,200,000 | -- | -- |
| 09/25/2023 09/25/23 | For Sale | $1,495,000 | -- | $590 / Sq Ft |
Tax History
| Year | Tax Paid | Tax Assessment Tax Assessment Total Assessment is a certain percentage of the fair market value that is determined by local assessors to be the total taxable value of land and additions on the property. | Land | Improvement |
|---|---|---|---|---|
| 2025 | $3,422 | $790,200 | $362,800 | $427,400 |
| 2024 | $3,423 | $779,700 | $348,900 | $430,800 |
| 2023 | $3,279 | $702,200 | $310,100 | $392,100 |
| 2022 | $3,078 | $549,600 | $279,400 | $270,200 |
| 2021 | $3,070 | $509,200 | $261,400 | $247,800 |
| 2020 | $3,029 | $496,500 | $261,400 | $235,100 |
| 2019 | $3,064 | $496,600 | $274,600 | $222,000 |
| 2018 | $3,089 | $487,200 | $261,400 | $225,800 |
| 2017 | $3,156 | $513,200 | $261,400 | $251,800 |
| 2016 | $3,159 | $483,700 | $267,200 | $216,500 |
| 2015 | $3,096 | $483,700 | $267,200 | $216,500 |
| 2014 | $3,206 | $504,900 | $267,200 | $237,700 |
Mortgage History
| Date | Status | Loan Amount | Loan Type |
|---|---|---|---|
| Open | $185,937 | Stand Alone Refi Refinance Of Original Loan |
Deed History
| Date | Type | Sale Price | Title Company |
|---|---|---|---|
| Deed | -- | -- | |
| Deed | -- | -- | |
| Deed | -- | -- |
Similar Homes in the area
Source: Cape Cod & Islands Association of REALTORS®
MLS Number: 22304138
APN: DENN-000354-000000-000017
- 12 Paddocks Path
- 777 Massachusetts 6a Unit A3
- 163 Whig St
- 35 Crown Grant Dr
- 1507 Massachusetts 6a
- 15 Greer Dr
- 21 Courier Dr
- 19 Deacon Joseph Ln
- 153 Sesuit Neck Rd
- 645 Main St Back Lot
- 113 Signal Hill Dr
- 1 Old Salt Ln
- 56 Black Ball Hill Rd
- 1376 Bridge St Unit 16
- 1348 Massachusetts 134
- 1263 Massachusetts 134
- 170 Massachusetts 6a
- 136 Forest Pines Dr
- 154 Forest Hills Dr
- 26 Beagle by Way
