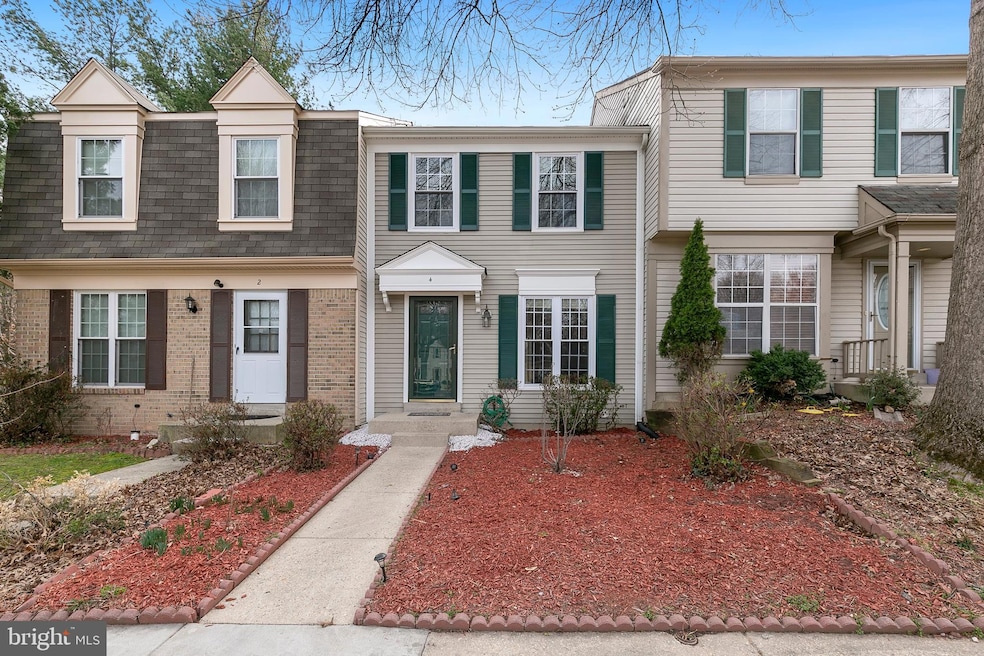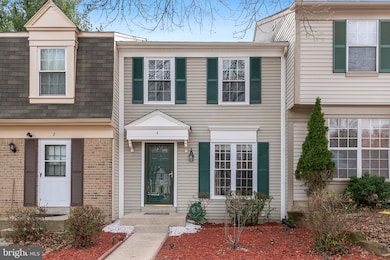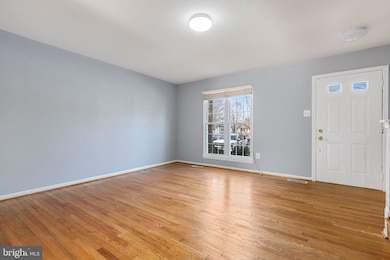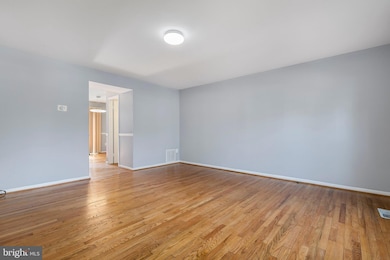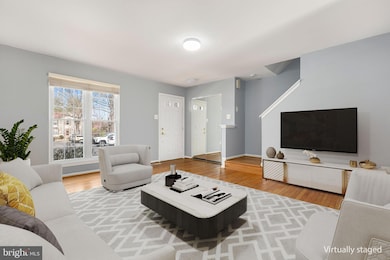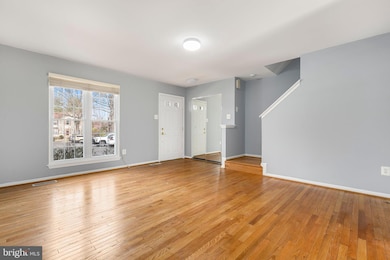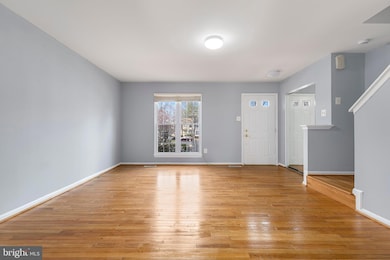
4 Habersham Ct Silver Spring, MD 20906
Longmead Crossing NeighborhoodEstimated payment $2,971/month
Highlights
- Scenic Views
- Colonial Architecture
- Traditional Floor Plan
- Bel Pre Elementary School Rated A-
- Clubhouse
- Wood Flooring
About This Home
***NOTE: SELLER WILL PROVIDE A $1,500 CREDIT TO THE BUYER FOR A NEW REFRIGERATOR.*** This lovely 3 bedroom townhome with 2.5 baths has been beautifully updated and is ready for you to move right in! Freshly painted throughout, this bright and airy home boasts an open layout filled with natural light, offering both comfort and style. The gleaming hardwood floor on the main level was just refinished, while the brand new wood-look laminate flooring on both the upstairs and downstairs staircases adds a modern touch. The eat-in kitchen has been refreshed with refinished cabinets, and newly installed kitchen and dining room light fixtures enhance the space. A formal dining room provides the perfect setting for hosting, while the spacious rear patio invites you to relax and entertain. The fully fenced backyard offers privacy and convenience, with fresh paint on the storage shed. The finished basement expands your living space, featuring a guest bedroom and full bath, with laundry and storage area. Curb appeal is enhanced with a power-washed exterior, refreshed front yard landscaping with mulch and stones, and a clean, welcoming entrance. Two assigned parking spaces make coming and going effortless. Located in the sought-after Longmead community, residents enjoy access to two community pools, tot lots, tennis courts, a clubhouse, and recreational fields. Outdoor lovers will appreciate the nearby walking and biking paths along the ICC, while commuters will love the easy access to Metro, major highways, and shopping—just five minutes away, while there's a bus stop on the back side of the house.
Listing Agent
Bryan Kerrigan
Redfin Corp License #644396

Townhouse Details
Home Type
- Townhome
Est. Annual Taxes
- $4,156
Year Built
- Built in 1986
Lot Details
- 1,350 Sq Ft Lot
- Backs To Open Common Area
- Cul-De-Sac
- Board Fence
- Cleared Lot
- Back and Front Yard
- Property is in excellent condition
HOA Fees
- $86 Monthly HOA Fees
Home Design
- Colonial Architecture
- Frame Construction
- Shingle Roof
- Asphalt Roof
Interior Spaces
- Property has 3 Levels
- Traditional Floor Plan
- Sliding Doors
- Six Panel Doors
- Combination Dining and Living Room
- Scenic Vista Views
- Attic
- Basement
Kitchen
- Breakfast Area or Nook
- Electric Oven or Range
- Cooktop
- Dishwasher
- Disposal
Flooring
- Wood
- Ceramic Tile
Bedrooms and Bathrooms
- 3 Bedrooms
Laundry
- Laundry on lower level
- Dryer
- Washer
Home Security
Parking
- 2 Open Parking Spaces
- 2 Parking Spaces
- Parking Lot
- 2 Assigned Parking Spaces
Outdoor Features
- Patio
- Shed
Location
- Suburban Location
Schools
- John F. Kennedy High School
Utilities
- Central Heating and Cooling System
- Natural Gas Water Heater
Listing and Financial Details
- Tax Lot 54
- Assessor Parcel Number 161302528708
Community Details
Overview
- Association fees include common area maintenance, management, pool(s), recreation facility
- Longmead Subdivision
Recreation
- Tennis Courts
- Soccer Field
- Community Playground
- Community Pool
Pet Policy
- No Pets Allowed
Additional Features
- Clubhouse
- Fire and Smoke Detector
Map
Home Values in the Area
Average Home Value in this Area
Tax History
| Year | Tax Paid | Tax Assessment Tax Assessment Total Assessment is a certain percentage of the fair market value that is determined by local assessors to be the total taxable value of land and additions on the property. | Land | Improvement |
|---|---|---|---|---|
| 2024 | $4,156 | $330,067 | $0 | $0 |
| 2023 | $3,960 | $314,633 | $0 | $0 |
| 2022 | $3,629 | $299,200 | $125,000 | $174,200 |
| 2021 | $3,345 | $289,500 | $0 | $0 |
| 2020 | $3,345 | $279,800 | $0 | $0 |
| 2019 | $3,226 | $270,100 | $125,000 | $145,100 |
| 2018 | $3,141 | $262,667 | $0 | $0 |
| 2017 | $3,111 | $255,233 | $0 | $0 |
| 2016 | $1,884 | $247,800 | $0 | $0 |
| 2015 | $1,884 | $238,000 | $0 | $0 |
| 2014 | $1,884 | $228,200 | $0 | $0 |
Property History
| Date | Event | Price | Change | Sq Ft Price |
|---|---|---|---|---|
| 04/20/2025 04/20/25 | Price Changed | $454,900 | -3.2% | $256 / Sq Ft |
| 03/27/2025 03/27/25 | For Sale | $469,900 | 0.0% | $264 / Sq Ft |
| 11/24/2018 11/24/18 | Rented | $2,095 | 0.0% | -- |
| 11/19/2018 11/19/18 | Under Contract | -- | -- | -- |
| 10/24/2018 10/24/18 | Price Changed | $2,095 | -4.6% | $2 / Sq Ft |
| 09/13/2018 09/13/18 | For Rent | $2,195 | 0.0% | -- |
| 05/11/2018 05/11/18 | Rented | $2,195 | -8.2% | -- |
| 05/02/2018 05/02/18 | Under Contract | -- | -- | -- |
| 04/16/2018 04/16/18 | For Rent | $2,390 | 0.0% | -- |
| 12/09/2015 12/09/15 | Sold | $300,000 | 0.0% | $234 / Sq Ft |
| 11/03/2015 11/03/15 | Pending | -- | -- | -- |
| 11/01/2015 11/01/15 | For Sale | $300,000 | 0.0% | $234 / Sq Ft |
| 10/26/2015 10/26/15 | Pending | -- | -- | -- |
| 10/22/2015 10/22/15 | For Sale | $300,000 | -- | $234 / Sq Ft |
Deed History
| Date | Type | Sale Price | Title Company |
|---|---|---|---|
| Deed | $300,000 | First American Title Ins Co | |
| Deed | -- | -- | |
| Deed | -- | -- | |
| Deed | -- | -- | |
| Deed | -- | -- | |
| Deed | $225,000 | -- | |
| Deed | $225,000 | -- | |
| Deed | $117,000 | -- |
Mortgage History
| Date | Status | Loan Amount | Loan Type |
|---|---|---|---|
| Open | $285,000 | New Conventional | |
| Previous Owner | $204,700 | Stand Alone Refi Refinance Of Original Loan |
Similar Homes in Silver Spring, MD
Source: Bright MLS
MLS Number: MDMC2171998
APN: 13-02528708
- 14854 Hammersmith Cir
- 14915 Ladymeade Cir
- 15039 Travert Way
- 2219 Cherry Leaf Ln
- 15016 Shamrock Ridge Rd
- 16 Normandy Square Ct Unit 3
- 14911 Cleese Ct Unit 4BF
- 2503 Mcveary Ct
- 14905 Mckisson Ct Unit 7AA
- 14901 Mckisson Ct Unit A
- 2607 Nisqually Ct
- 29 Valleyfield Ct
- 15106 Callohan Ct
- 2405 Sun Valley Cir
- 14434 Bel Pre Dr
- 2317 Massanutten Dr
- 2346 Sun Valley Cir Unit 2-A
- 15100 Deer Valley Terrace
- 2901 S Leisure World Blvd Unit 203
- 2901 S Leisure World Blvd Unit 317
