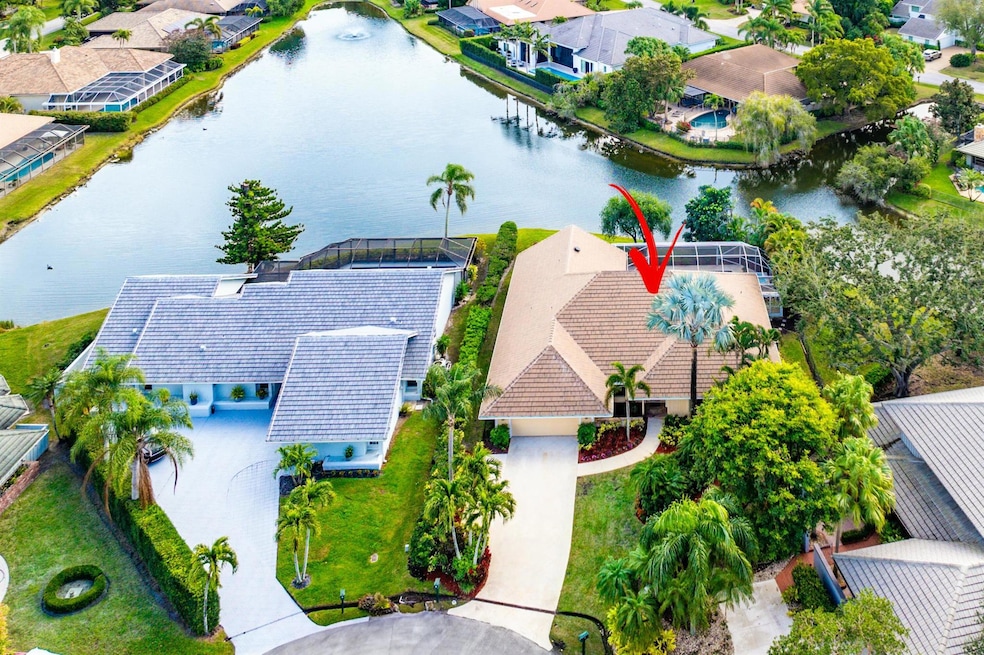
4 Halidon Ct Palm Beach Gardens, FL 33418
PGA National Resort NeighborhoodEstimated payment $8,319/month
Highlights
- Lake Front
- Gated with Attendant
- Deck
- Timber Trace Elementary School Rated A
- In Ground Spa
- Vaulted Ceiling
About This Home
Situated on a cul-de-sac and oversized lot of nearly 1/3 of an acre and a wide lake, this one-story 3 bedroom plus office home offers 2 full & 2 half baths with over 2800 sq ft of living space with amazing panoramic lake views. The living area is well laid out presenting an expansive kitchen featuring plenty of storage, stainless appliances and center cook top island that opens to the inviting family room displaying a wall of windows allowing plenty of sunlight and showcasing the breathtaking pool, lake and fountain views. The primary suite is very spacious and is a true sanctuary for relaxation taking advantage of the lake views with ample space and a large bathroom with separate tub and glass shower.
Home Details
Home Type
- Single Family
Est. Annual Taxes
- $13,903
Year Built
- Built in 1987
Lot Details
- Lake Front
- Cul-De-Sac
- Sprinkler System
HOA Fees
- $183 Monthly HOA Fees
Parking
- 2 Car Attached Garage
- Garage Door Opener
- Driveway
Property Views
- Lake
- Garden
- Pool
Home Design
- Flat Roof Shape
- Frame Construction
- Tile Roof
Interior Spaces
- 2,808 Sq Ft Home
- 1-Story Property
- Central Vacuum
- Furnished
- Built-In Features
- Bar
- Vaulted Ceiling
- Ceiling Fan
- Plantation Shutters
- Blinds
- Sliding Windows
- Entrance Foyer
- Family Room
- Formal Dining Room
- Den
- Fire and Smoke Detector
Kitchen
- Breakfast Area or Nook
- Eat-In Kitchen
- Electric Range
- Microwave
- Dishwasher
- Disposal
Flooring
- Carpet
- Ceramic Tile
Bedrooms and Bathrooms
- 3 Bedrooms
- Split Bedroom Floorplan
- Closet Cabinetry
- Walk-In Closet
- Dual Sinks
- Roman Tub
- Separate Shower in Primary Bathroom
Laundry
- Dryer
- Washer
- Laundry Tub
Pool
- In Ground Spa
- Heated Pool
- Screen Enclosure
- Pool Equipment or Cover
Outdoor Features
- Deck
- Patio
Schools
- Timber Trace Elementary School
- Watson B. Duncan Middle School
- Palm Beach Gardens High School
Utilities
- Central Heating and Cooling System
- Electric Water Heater
- Cable TV Available
Listing and Financial Details
- Assessor Parcel Number 52424209010000640
Community Details
Overview
- Association fees include common areas, security
- Pga National Subdivision
Recreation
- Trails
Security
- Gated with Attendant
Map
Home Values in the Area
Average Home Value in this Area
Tax History
| Year | Tax Paid | Tax Assessment Tax Assessment Total Assessment is a certain percentage of the fair market value that is determined by local assessors to be the total taxable value of land and additions on the property. | Land | Improvement |
|---|---|---|---|---|
| 2024 | $13,903 | $646,157 | -- | -- |
| 2023 | $12,999 | $587,415 | $0 | $0 |
| 2022 | $11,392 | $534,014 | $0 | $0 |
| 2021 | $10,089 | $485,467 | $262,600 | $222,867 |
| 2020 | $10,004 | $480,180 | $262,600 | $217,580 |
| 2019 | $9,922 | $470,595 | $262,600 | $207,995 |
| 2018 | $10,052 | $489,344 | $257,005 | $232,339 |
| 2017 | $9,379 | $446,394 | $223,483 | $222,911 |
| 2016 | $9,043 | $420,779 | $0 | $0 |
| 2015 | $8,801 | $396,573 | $0 | $0 |
| 2014 | $9,391 | $415,745 | $0 | $0 |
Property History
| Date | Event | Price | Change | Sq Ft Price |
|---|---|---|---|---|
| 04/17/2025 04/17/25 | Pending | -- | -- | -- |
| 03/05/2025 03/05/25 | Price Changed | $1,250,000 | -10.7% | $445 / Sq Ft |
| 01/25/2025 01/25/25 | For Sale | $1,399,000 | -- | $498 / Sq Ft |
Deed History
| Date | Type | Sale Price | Title Company |
|---|---|---|---|
| Quit Claim Deed | -- | None Listed On Document | |
| Warranty Deed | $460,000 | Universal Land Title Inc | |
| Warranty Deed | $250,000 | -- | |
| Quit Claim Deed | $100 | -- | |
| Warranty Deed | $100 | -- | |
| Quit Claim Deed | -- | -- |
Mortgage History
| Date | Status | Loan Amount | Loan Type |
|---|---|---|---|
| Previous Owner | $160,000 | New Conventional |
Similar Homes in the area
Source: BeachesMLS
MLS Number: R11055805
APN: 52-42-42-09-01-000-0640
- 4 Halidon Ct
- 6 Alnwick Rd
- 18 Glencairn Rd
- 6 Graemoor Terrace
- 21 Marlwood Ln
- 61 Edinburgh Dr
- 60 Edinburgh Dr
- 1 Banchory Ct
- 214 Brackenwood Terrace
- 121 Brackenwood Rd
- 123 Brackenwood Rd
- 27 Edinburgh Dr
- 2 Durness Ct
- 842 Club Dr
- 21 Rabbits Run
- 615 Club Dr
- 632 Brackenwood Cove
- 130 Brackenwood Rd
- 145 Brackenwood Rd
- 603 Club Dr






