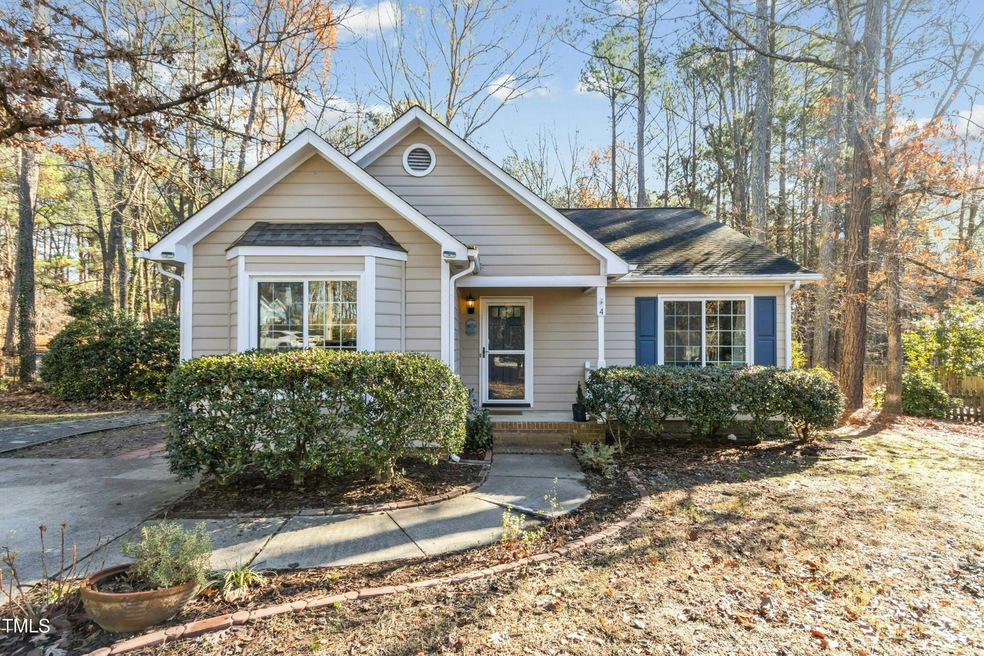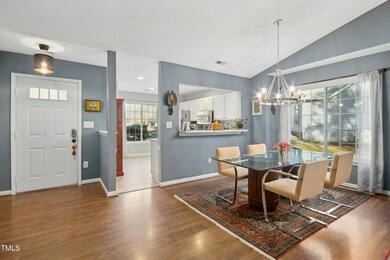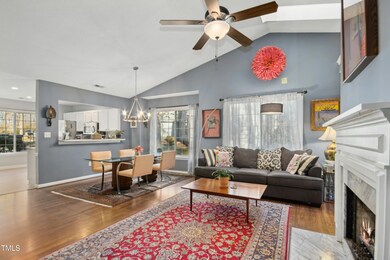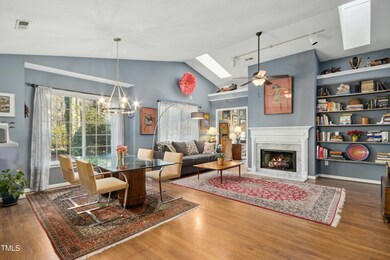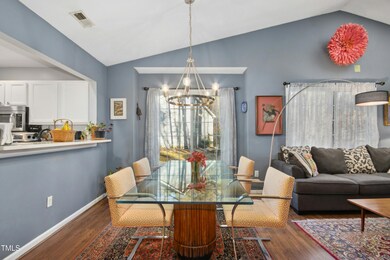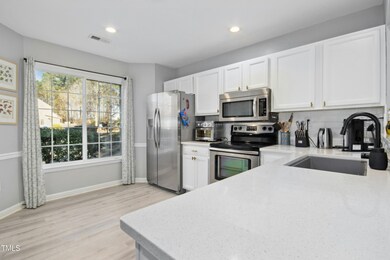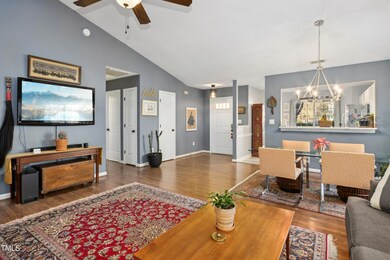
4 Icon Ct Durham, NC 27703
Highlights
- Deck
- Granite Countertops
- Home Office
- Vaulted Ceiling
- Community Pool
- Cul-De-Sac
About This Home
As of January 2025Charming ranch style home situated on a cul-de-sac in a prime location! Home features an open layout, an abundance of natural light (sky lights), plenty of recent updates and private lot. Covered porch entry, dining area, family room with custom built shelves, kitchen with bay window, primary suite with walk in shower, secondary bedroom, hall bathroom, laundry and flex space. Additional features include community pool, fenced yard with privacy trees, back grilling deck and storage building.
Last Agent to Sell the Property
Keller Williams Preferred Realty License #208893

Home Details
Home Type
- Single Family
Est. Annual Taxes
- $2,236
Year Built
- Built in 1988
Lot Details
- 9,583 Sq Ft Lot
- Cul-De-Sac
- Wood Fence
- Few Trees
- Back Yard Fenced
HOA Fees
- $41 Monthly HOA Fees
Home Design
- Brick Exterior Construction
- Brick Foundation
- Shingle Roof
- Masonite
Interior Spaces
- 1,223 Sq Ft Home
- 1-Story Property
- Built-In Features
- Vaulted Ceiling
- Ceiling Fan
- Family Room with Fireplace
- Combination Dining and Living Room
- Home Office
Kitchen
- Breakfast Bar
- Oven
- Electric Range
- Microwave
- Dishwasher
- Granite Countertops
- Disposal
Flooring
- Carpet
- Tile
- Luxury Vinyl Tile
Bedrooms and Bathrooms
- 2 Bedrooms
- 2 Full Bathrooms
- Primary bathroom on main floor
- Bathtub with Shower
- Shower Only
- Walk-in Shower
Laundry
- Laundry Room
- Laundry on main level
Parking
- 4 Parking Spaces
- Private Driveway
- 4 Open Parking Spaces
Outdoor Features
- Deck
- Outdoor Storage
- Rain Gutters
- Front Porch
Schools
- Bethesda Elementary School
- Neal Middle School
- Southern High School
Utilities
- Forced Air Heating and Cooling System
- Natural Gas Connected
- Cable TV Available
Listing and Financial Details
- Assessor Parcel Number 0759-33-8208
Community Details
Overview
- Ashley Forest HOA, Phone Number (919) 233-7660
- Ashley Forest Subdivision
Recreation
- Community Pool
Map
Home Values in the Area
Average Home Value in this Area
Property History
| Date | Event | Price | Change | Sq Ft Price |
|---|---|---|---|---|
| 01/30/2025 01/30/25 | Sold | $363,000 | +1.1% | $297 / Sq Ft |
| 12/20/2024 12/20/24 | Pending | -- | -- | -- |
| 12/14/2024 12/14/24 | For Sale | $359,000 | -- | $294 / Sq Ft |
Tax History
| Year | Tax Paid | Tax Assessment Tax Assessment Total Assessment is a certain percentage of the fair market value that is determined by local assessors to be the total taxable value of land and additions on the property. | Land | Improvement |
|---|---|---|---|---|
| 2024 | $2,581 | $185,015 | $48,720 | $136,295 |
| 2023 | $2,424 | $185,015 | $48,720 | $136,295 |
| 2022 | $2,368 | $185,015 | $48,720 | $136,295 |
| 2021 | $2,357 | $185,015 | $48,720 | $136,295 |
| 2020 | $2,301 | $185,015 | $48,720 | $136,295 |
| 2019 | $2,301 | $185,015 | $48,720 | $136,295 |
| 2018 | $2,087 | $153,833 | $36,540 | $117,293 |
| 2017 | $2,071 | $153,833 | $36,540 | $117,293 |
| 2016 | $2,002 | $153,833 | $36,540 | $117,293 |
| 2015 | $2,008 | $145,090 | $39,035 | $106,055 |
| 2014 | $2,008 | $145,090 | $39,035 | $106,055 |
Mortgage History
| Date | Status | Loan Amount | Loan Type |
|---|---|---|---|
| Open | $368,500 | New Conventional | |
| Closed | $368,500 | New Conventional | |
| Previous Owner | $150,300 | Adjustable Rate Mortgage/ARM | |
| Previous Owner | $139,650 | New Conventional | |
| Previous Owner | $134,000 | New Conventional | |
| Previous Owner | $116,000 | Unknown | |
| Previous Owner | $99,200 | Purchase Money Mortgage | |
| Previous Owner | $90,320 | No Value Available | |
| Previous Owner | $11,290 | Credit Line Revolving | |
| Closed | $18,600 | No Value Available |
Deed History
| Date | Type | Sale Price | Title Company |
|---|---|---|---|
| Warranty Deed | $363,000 | None Listed On Document | |
| Warranty Deed | $363,000 | None Listed On Document | |
| Warranty Deed | $167,000 | None Available | |
| Warranty Deed | $147,000 | None Available | |
| Warranty Deed | $109,000 | None Available | |
| Warranty Deed | $124,000 | -- | |
| Warranty Deed | $113,000 | -- |
Similar Homes in Durham, NC
Source: Doorify MLS
MLS Number: 10067297
APN: 164296
- 7 Indian Head Ct
- 2709 Hidden Hollow Dr
- 2818 Bombay Dr
- 2639 Oleander Dr
- 320 Westgrove Ct
- 2728 Evanston Ave
- 2705 Evanston Ave
- 107 Vickery Hill Ct
- 1002 Belloak Way
- 2105 Regal Dr Unit 66
- 241 Westgrove Ct
- 140 Torrey Heights Ln
- 1011 Lemon Dr
- 3113 Skybrook Ln
- 2214 Tw Alexander Dr
- 445 Brier Summit Place
- 1217 Neighborly Way
- 443 Cross Country Way
- 4102 Catfish Way
- 306 Brier Summit Place
