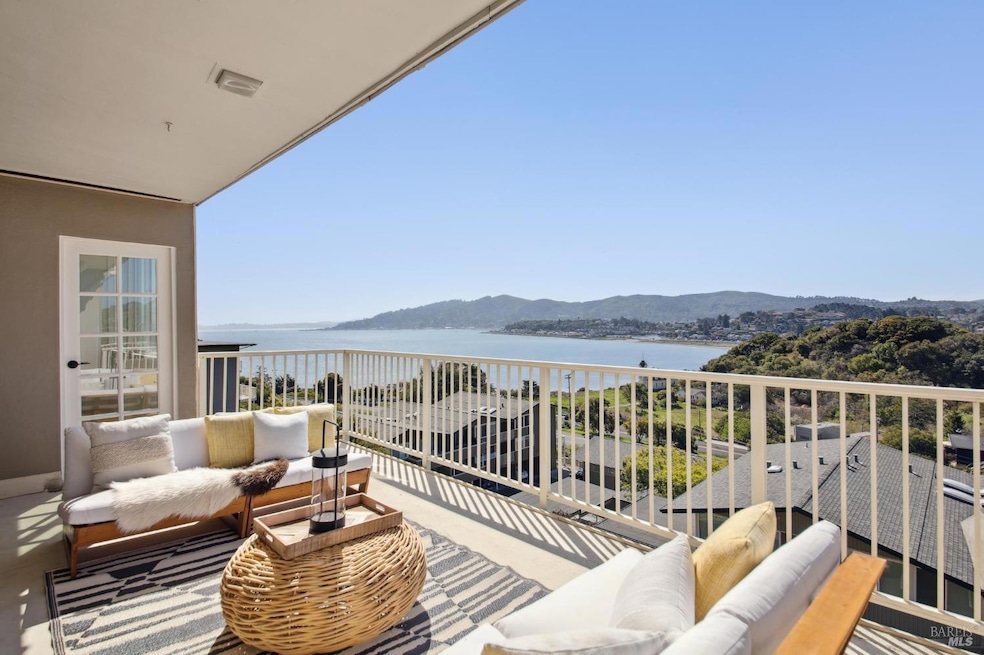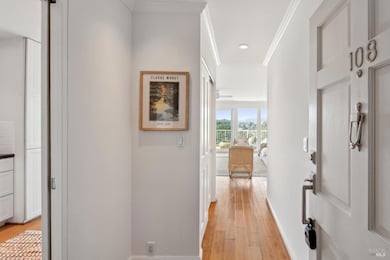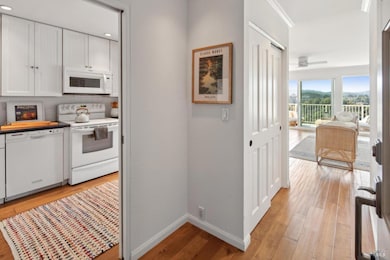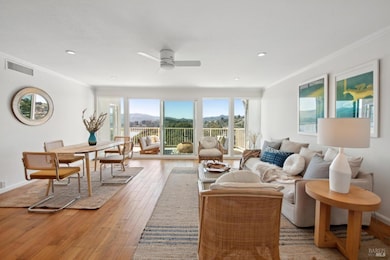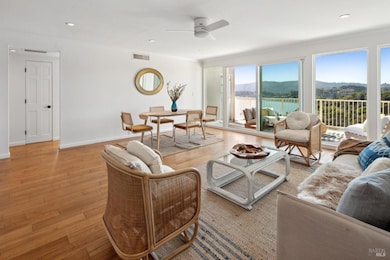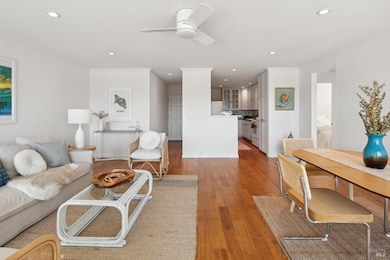4 Janet Way Unit 108 Belvedere Tiburon, CA 94920
Estimated payment $6,066/month
Highlights
- Popular Property
- Views of San Francisco
- Clubhouse
- Bel Aire Elementary School Rated A
- Pool House
- Engineered Wood Flooring
About This Home
Sunny, bright, and welcoming ground unit in Tiburon's desirable Hill Estates featuring panoramic views from the San Francisco skyline all the way to Mt. Tam. A large deck, Engineered hardwood floors, dual pane windows, recessed lighting, all great for entertaining. A quiet setting back from street but still in a convenient location. In-unit washer/dryer and a generous storage area are both great adds. Conveniently located you'll find the clubhouse with a full kitchen, fireplace, and an Olympic sized, heated pool. Live the country club lifestyle! Located in one of the top school districts in Marin. Close to shopping, restaurants, and trails with easy access to SF and 101. Perfect for investors, as it cannot be owner occupied.
Property Details
Home Type
- Condominium
Est. Annual Taxes
- $10,612
Year Built
- Built in 1963 | Remodeled
HOA Fees
- $728 Monthly HOA Fees
Property Views
- Bay
- San Francisco
- Mountain
Interior Spaces
- 1,036 Sq Ft Home
- Living Room
- Dining Room
- Free-Standing Gas Range
- Stacked Washer and Dryer
Flooring
- Engineered Wood
- Laminate
Bedrooms and Bathrooms
- 2 Bedrooms
- Primary Bedroom on Main
- Bathroom on Main Level
- 1 Full Bathroom
Parking
- 1 Parking Space
- Covered Parking
- Guest Parking
Pool
- Pool House
- In Ground Pool
- Gunite Pool
Location
- Ground Level Unit
Utilities
- No Cooling
- Central Heating
- Internet Available
- Cable TV Available
Listing and Financial Details
- Assessor Parcel Number 034-322-09
Community Details
Overview
- Association fees include common areas, earthquake insurance, homeowners insurance, insurance, insurance on structure, maintenance exterior, ground maintenance, management, pool, roof, sewer, trash, water
- Tiburon Hill Estates Association, Phone Number (415) 321-8283
Amenities
- Clubhouse
Recreation
- Community Pool
Map
Home Values in the Area
Average Home Value in this Area
Tax History
| Year | Tax Paid | Tax Assessment Tax Assessment Total Assessment is a certain percentage of the fair market value that is determined by local assessors to be the total taxable value of land and additions on the property. | Land | Improvement |
|---|---|---|---|---|
| 2024 | $10,612 | $739,293 | $366,366 | $372,927 |
| 2023 | $10,458 | $724,799 | $359,183 | $365,616 |
| 2022 | $10,326 | $710,589 | $352,141 | $358,448 |
| 2021 | $10,176 | $696,657 | $345,237 | $351,420 |
| 2020 | $10,082 | $689,520 | $341,700 | $347,820 |
| 2019 | $9,795 | $676,000 | $335,000 | $341,000 |
| 2018 | $7,751 | $535,375 | $236,825 | $298,550 |
| 2017 | $7,181 | $495,719 | $219,283 | $276,436 |
| 2016 | $6,476 | $459,000 | $203,040 | $255,960 |
| 2015 | $6,028 | $425,000 | $188,000 | $237,000 |
| 2014 | $5,914 | $425,000 | $188,000 | $237,000 |
Property History
| Date | Event | Price | Change | Sq Ft Price |
|---|---|---|---|---|
| 03/14/2025 03/14/25 | For Sale | $798,000 | +18.0% | $770 / Sq Ft |
| 11/09/2018 11/09/18 | Sold | $676,000 | 0.0% | $653 / Sq Ft |
| 11/02/2018 11/02/18 | Pending | -- | -- | -- |
| 10/21/2018 10/21/18 | For Sale | $676,000 | -- | $653 / Sq Ft |
Deed History
| Date | Type | Sale Price | Title Company |
|---|---|---|---|
| Grant Deed | $676,000 | Fidelity National Title Co | |
| Grant Deed | -- | None Available | |
| Grant Deed | -- | None Available | |
| Grant Deed | -- | None Available | |
| Quit Claim Deed | -- | First American Title Company | |
| Quit Claim Deed | -- | First American Title Company | |
| Grant Deed | -- | None Available | |
| Quit Claim Deed | -- | -- | |
| Grant Deed | $429,000 | Fidelity National Title Co | |
| Interfamily Deed Transfer | -- | -- | |
| Interfamily Deed Transfer | -- | -- | |
| Interfamily Deed Transfer | -- | California Land Title Co | |
| Grant Deed | $140,000 | California Land Title Co | |
| Interfamily Deed Transfer | -- | -- |
Mortgage History
| Date | Status | Loan Amount | Loan Type |
|---|---|---|---|
| Previous Owner | $185,000 | New Conventional | |
| Previous Owner | $175,100 | Unknown | |
| Previous Owner | $165,000 | Unknown | |
| Previous Owner | $321,750 | Stand Alone First | |
| Previous Owner | $185,000 | Unknown | |
| Previous Owner | $80,000 | Credit Line Revolving | |
| Previous Owner | $50,000 | Credit Line Revolving | |
| Previous Owner | $112,000 | No Value Available |
Source: Bay Area Real Estate Information Services (BAREIS)
MLS Number: 325020527
APN: 034-322-09
- 4 Janet Way Unit 108
- 448 Greenwood Beach Rd
- 472 Irving Ct
- 45 Reed Ranch Rd
- 107 Blackfield Dr
- 536 Comstock Dr
- 116 Barn Rd
- 0 E Strawberry Dr
- 544 Silverado Dr
- 3 Trestle Glen Cir
- 70 Monterey Dr
- 55 Monterey Dr
- 431 E Strawberry Dr
- 26 Redding Ct
- 32 Via Los Altos
- 1 Felipa Ct
- 650 Hilary Dr
- 112 Reed Blvd
- 136 Avenida Miraflores
- 11 Walker Rd
