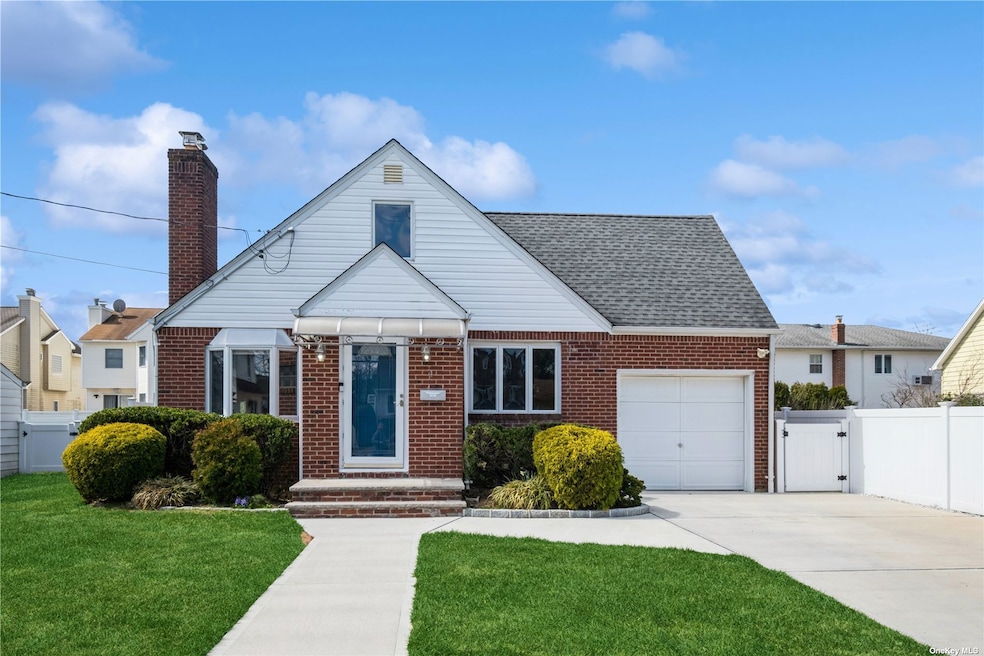
4 Lee Ave Albertson, NY 11507
Albertson NeighborhoodHighlights
- Cape Cod Architecture
- Property is near public transit
- Main Floor Primary Bedroom
- Herricks Middle School Rated A+
- Wood Flooring
- 1 Fireplace
About This Home
As of July 2024Welcome to the lovely brick home situated in the heart of Albertson! Freshly painted this home boasts an updated kitchen w/quartz countertop & SS Appls, living room w/fireplace and bay window, full bath w/jacuzzi, large primary bedroom w/tandem bedroom, hardwood & laminate flooring, anderson windows, hi-hats in LR & Kitchen, fully owned solar panels, newer roof, gas furnace, newish hot water tank, and wonderful fenced in yard w/patio. Basement has an outside entrance. Close proximity to Searingtown Elementary school, Herricks Middle school, LIRR, Park, Shopping & Dining, Clark Botanical Gardens. Herricks schools. Don't miss out on this move in ready home!
Last Agent to Sell the Property
Signature Premier Properties Brokerage Phone: 516-741-4333 License #10401212581

Home Details
Home Type
- Single Family
Est. Annual Taxes
- $12,205
Year Built
- Built in 1949 | Remodeled in 2016
Lot Details
- 5,000 Sq Ft Lot
- Lot Dimensions are 50x100
- East Facing Home
- Back Yard Fenced
- Sprinkler System
Parking
- 1 Car Attached Garage
- Driveway
Home Design
- Cape Cod Architecture
- Brick Exterior Construction
- Frame Construction
- Vinyl Siding
Interior Spaces
- 1,200 Sq Ft Home
- 2-Story Property
- 1 Fireplace
- Wood Flooring
Kitchen
- Eat-In Kitchen
- Oven
- Microwave
- Dishwasher
Bedrooms and Bathrooms
- 4 Bedrooms
- Primary Bedroom on Main
- 1 Full Bathroom
Laundry
- Dryer
- Washer
Basement
- Walk-Out Basement
- Basement Fills Entire Space Under The House
Schools
- Herricks Middle School
- Herricks High School
Utilities
- Cooling Available
- Baseboard Heating
- Hot Water Heating System
- Heating System Uses Natural Gas
Additional Features
- Patio
- Property is near public transit
Community Details
- Park
Listing and Financial Details
- Legal Lot and Block 737 / 53
- Assessor Parcel Number 2289-09-053-00-0737-0
Map
Home Values in the Area
Average Home Value in this Area
Property History
| Date | Event | Price | Change | Sq Ft Price |
|---|---|---|---|---|
| 07/23/2024 07/23/24 | Sold | $865,000 | +1.7% | $721 / Sq Ft |
| 04/19/2024 04/19/24 | Pending | -- | -- | -- |
| 04/04/2024 04/04/24 | Price Changed | $850,888 | +3.9% | $709 / Sq Ft |
| 03/21/2024 03/21/24 | For Sale | $819,000 | 0.0% | $683 / Sq Ft |
| 03/12/2024 03/12/24 | Off Market | $819,000 | -- | -- |
Tax History
| Year | Tax Paid | Tax Assessment Tax Assessment Total Assessment is a certain percentage of the fair market value that is determined by local assessors to be the total taxable value of land and additions on the property. | Land | Improvement |
|---|---|---|---|---|
| 2024 | $3,619 | $561 | $296 | $265 |
| 2023 | $13,072 | $621 | $328 | $293 |
| 2022 | $13,072 | $621 | $328 | $293 |
| 2021 | $12,865 | $604 | $319 | $285 |
| 2020 | $12,451 | $794 | $748 | $46 |
| 2019 | $11,676 | $749 | $748 | $1 |
| 2018 | $10,433 | $749 | $0 | $0 |
| 2017 | $4,074 | $749 | $748 | $1 |
| 2016 | $6,975 | $793 | $792 | $1 |
| 2015 | $3,129 | $837 | $836 | $1 |
| 2014 | $3,129 | $837 | $836 | $1 |
| 2013 | $3,294 | $928 | $927 | $1 |
Mortgage History
| Date | Status | Loan Amount | Loan Type |
|---|---|---|---|
| Open | $300,000 | New Conventional | |
| Previous Owner | $116,000 | New Conventional | |
| Previous Owner | $188,000 | New Conventional | |
| Previous Owner | $72,000 | New Conventional | |
| Previous Owner | $50,000 | Credit Line Revolving | |
| Previous Owner | $444,000 | New Conventional | |
| Previous Owner | $15,000 | Credit Line Revolving |
Deed History
| Date | Type | Sale Price | Title Company |
|---|---|---|---|
| Bargain Sale Deed | $865,000 | Judicial Title | |
| Bargain Sale Deed | $555,000 | None Available | |
| Bargain Sale Deed | $555,000 | None Available |
Similar Homes in the area
Source: OneKey® MLS
MLS Number: KEY3536886
APN: 2289-09-053-00-0737-0
