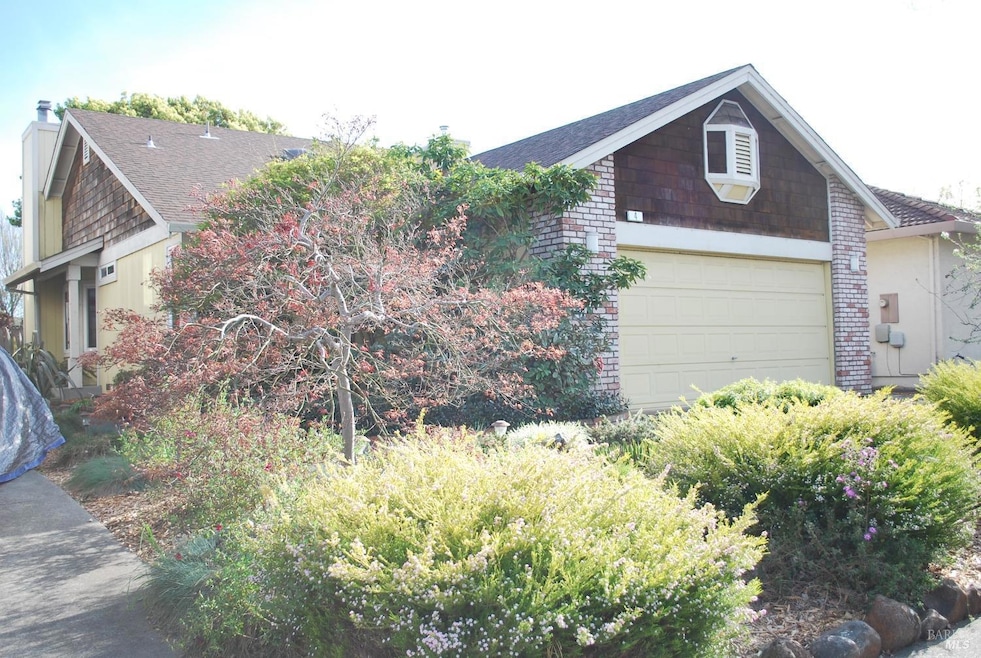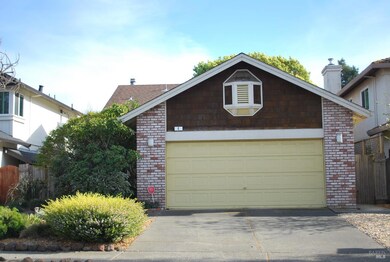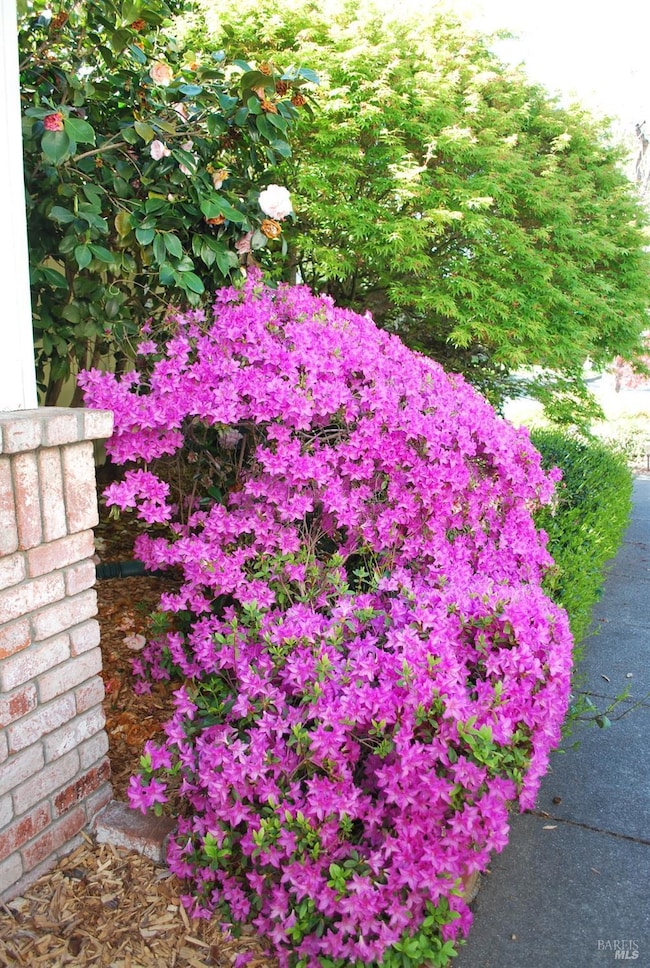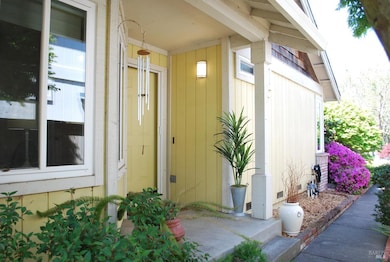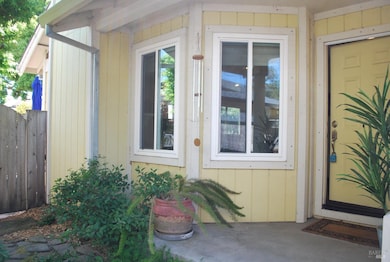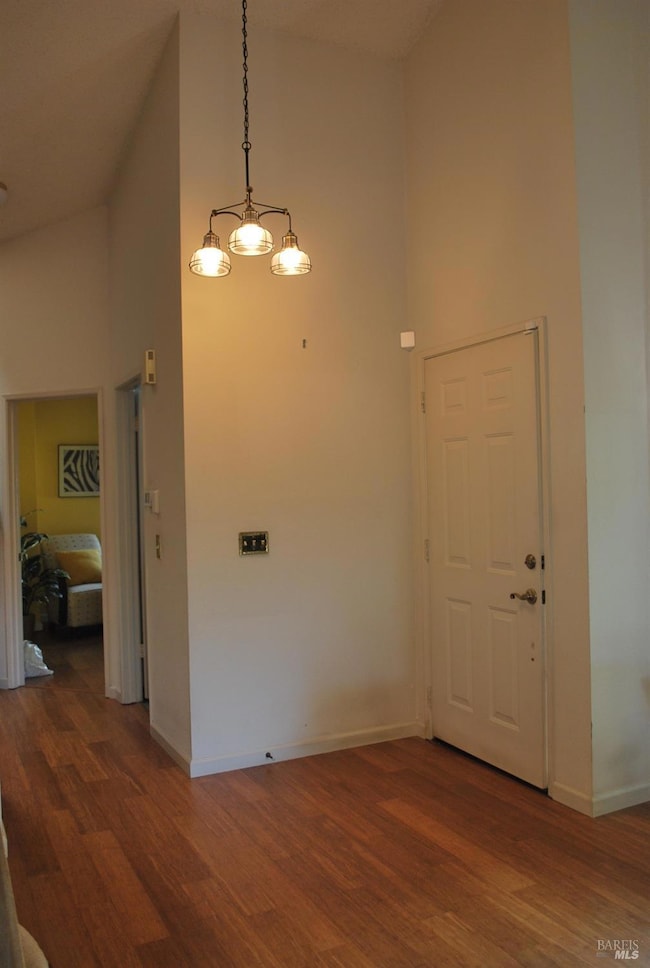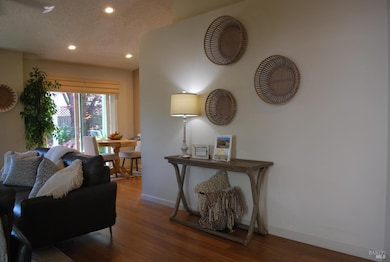
4 Megan Ct Petaluma, CA 94954
College Heights NeighborhoodEstimated payment $5,011/month
Highlights
- Mountain View
- Bamboo Flooring
- 2 Car Attached Garage
- Meadow Elementary School Rated A
- Granite Countertops
- 5-minute walk to Meadow View
About This Home
Cute! Cute! Cute! Located on a quiet street close to Meadow School and the park. Natural light fills this home. Spacious remodeled kitchen with granite countertops, recessed overhead lighting and custom cabinets. Remodeled bathrooms. Newer Double Pane Windows, Bamboo Flooring, Newer Water Heater and Furnace. Beautifully landscaped front and private backyard. You may enjoy sitting on the deck benches under the Pergola while in this spacious & delightful backyard. Ready to move in and enjoy!
Home Details
Home Type
- Single Family
Est. Annual Taxes
- $5,546
Year Built
- Built in 1988 | Remodeled
Lot Details
- 5,706 Sq Ft Lot
- Wood Fence
- Back Yard Fenced
- Landscaped
- Front and Back Yard Sprinklers
- Low Maintenance Yard
- Garden
Parking
- 2 Car Attached Garage
- Front Facing Garage
- Garage Door Opener
Property Views
- Mountain
- Hills
Home Design
- Shingle Roof
- Composition Roof
Interior Spaces
- 1,138 Sq Ft Home
- 1-Story Property
- Ceiling Fan
- Gas Fireplace
- Living Room with Fireplace
- Combination Dining and Living Room
- Bamboo Flooring
Kitchen
- Free-Standing Gas Oven
- Free-Standing Gas Range
- Microwave
- Dishwasher
- Granite Countertops
- Disposal
Bedrooms and Bathrooms
- 3 Bedrooms
- Bathroom on Main Level
- 2 Full Bathrooms
- Tile Bathroom Countertop
- Bathtub with Shower
Laundry
- Laundry Room
- Dryer
- Washer
Outdoor Features
- Covered Deck
- Pergola
Utilities
- Central Heating
- Gas Water Heater
Listing and Financial Details
- Assessor Parcel Number 137-180-024-000
Map
Home Values in the Area
Average Home Value in this Area
Tax History
| Year | Tax Paid | Tax Assessment Tax Assessment Total Assessment is a certain percentage of the fair market value that is determined by local assessors to be the total taxable value of land and additions on the property. | Land | Improvement |
|---|---|---|---|---|
| 2023 | $5,546 | $488,970 | $194,409 | $294,561 |
| 2022 | $5,395 | $479,384 | $190,598 | $288,786 |
| 2021 | $5,275 | $469,985 | $186,861 | $283,124 |
| 2020 | $5,314 | $465,166 | $184,945 | $280,221 |
| 2019 | $5,190 | $456,046 | $181,319 | $274,727 |
| 2018 | $5,152 | $447,105 | $177,764 | $269,341 |
| 2017 | $4,969 | $438,339 | $174,279 | $264,060 |
| 2016 | $4,805 | $429,745 | $170,862 | $258,883 |
| 2015 | $4,686 | $423,291 | $168,296 | $254,995 |
| 2014 | $4,627 | $415,000 | $165,000 | $250,000 |
Property History
| Date | Event | Price | Change | Sq Ft Price |
|---|---|---|---|---|
| 04/11/2025 04/11/25 | For Sale | $815,000 | -- | $716 / Sq Ft |
Deed History
| Date | Type | Sale Price | Title Company |
|---|---|---|---|
| Interfamily Deed Transfer | -- | None Available | |
| Interfamily Deed Transfer | -- | None Available | |
| Interfamily Deed Transfer | -- | First American Title Company | |
| Grant Deed | $415,000 | First American Title Company | |
| Interfamily Deed Transfer | -- | None Available | |
| Grant Deed | $257,000 | First American Title Co |
Mortgage History
| Date | Status | Loan Amount | Loan Type |
|---|---|---|---|
| Open | $50,000 | Credit Line Revolving | |
| Open | $385,000 | New Conventional | |
| Closed | $50,000 | Stand Alone Second | |
| Closed | $363,000 | New Conventional | |
| Closed | $358,500 | New Conventional | |
| Closed | $85,000 | Stand Alone Second | |
| Closed | $275,000 | New Conventional | |
| Previous Owner | $87,600 | New Conventional | |
| Previous Owner | $192,600 | Unknown | |
| Previous Owner | $25,000 | Credit Line Revolving | |
| Previous Owner | $205,600 | No Value Available | |
| Closed | $25,000 | No Value Available |
Similar Homes in Petaluma, CA
Source: Bay Area Real Estate Information Services (BAREIS)
MLS Number: 325031032
APN: 137-180-024
- 1544 Crown Rd
- 1546 Royal Oak Dr
- 1384 Woodside Cir
- 1388 Woodside Cir
- 594 Sonoma Dr
- 717 N Mcdowell Blvd Unit 201
- 717 N Mcdowell Blvd Unit 511
- 1429 Brody Bird Ln
- 108 N Napa Dr
- 114 Candlewood Dr Unit 114
- 102 Candlewood Dr
- 3 Oakwood Dr
- 532 Boxwood Dr
- 7 Oakwood Dr
- 1405 Bill Ct
- 13 Oakwood Dr
- 109 Oakwood Dr
- 72 Oakwood Dr
- 1418 Mauro Pietro Dr Unit 200
- 108 Banff Way
