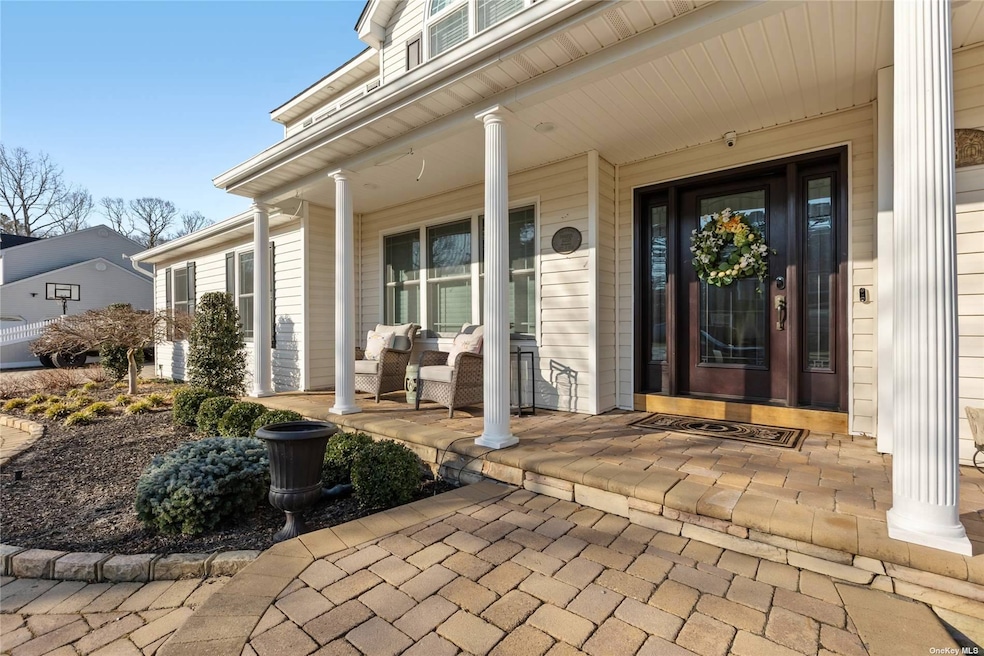
4 Miranda Dr Ridge, NY 11961
Ridge NeighborhoodHighlights
- In Ground Pool
- Property is near public transit
- Cathedral Ceiling
- Longwood Senior High School Rated A-
- Private Lot
- Wood Flooring
About This Home
As of August 2024Look no Further! Truly on of a Kind Tastefully Done HOME with no expense spared!! State of the art custom New Kitchen with Top-of-the-line Viking Appliances......Induction Range, Double Wall Oven and Radiant heat, Extensive Molding through-out including Coffered Ceilings, walk out to your very own resort type Back Yard to a 30x30 Covered Patio with electric and Tv's for your entertainment. Outdoor Kitchen with Refrigerator, ice maker, pizza oven, grill, Burner, Sink....Summer fun in your Mountain Lake in-ground pool with waterfalls color changing LED Lights, Large Outdoor Playground with rubber mulch, Jacuzzi Tub, 12k gallon Koi Pond with waterfall full bead filtration and UV Lights, 2 Car Heated Garage with tile floor. Anderson Windows, too much to list!!! A Must see.
Last Agent to Sell the Property
Figs Real Estate Group Brokerage Phone: 631-849-6900 License #10311209590
Home Details
Home Type
- Single Family
Est. Annual Taxes
- $17,484
Year Built
- Built in 2006 | Remodeled in 2019
Lot Details
- Cul-De-Sac
- East Facing Home
- Private Entrance
- Back Yard Fenced
- Private Lot
- Level Lot
- Sprinkler System
Parking
- 2 Car Attached Garage
- Driveway
Home Design
- Victorian Architecture
- Brick Exterior Construction
- Frame Construction
- Vinyl Siding
Interior Spaces
- 2-Story Property
- Cathedral Ceiling
- 1 Fireplace
- New Windows
- Entrance Foyer
- Formal Dining Room
- Home Office
- Storage
- Home Gym
- Wood Flooring
- Park or Greenbelt Views
- Home Security System
Kitchen
- Eat-In Kitchen
- Oven
- Microwave
- Dishwasher
- Wine Cooler
- Granite Countertops
Bedrooms and Bathrooms
- 5 Bedrooms
- Main Floor Bedroom
- Walk-In Closet
- Powder Room
- In-Law or Guest Suite
Laundry
- Dryer
- Washer
Finished Basement
- Walk-Out Basement
- Basement Fills Entire Space Under The House
Outdoor Features
- In Ground Pool
- Patio
- Porch
Location
- Property is near public transit
Schools
- Ridge Elementary School
- Longwood Junior High School
- Longwood High School
Utilities
- Central Air
- Baseboard Heating
- Heating System Uses Natural Gas
- Radiant Heating System
- Cesspool
Community Details
- Park
Listing and Financial Details
- Exclusions: See Remarks
- Legal Lot and Block 2 / 0001
- Assessor Parcel Number 0200-240-00-01-00-012-002
Map
Home Values in the Area
Average Home Value in this Area
Property History
| Date | Event | Price | Change | Sq Ft Price |
|---|---|---|---|---|
| 08/21/2024 08/21/24 | Sold | $995,000 | -0.5% | -- |
| 04/09/2024 04/09/24 | Price Changed | $999,990 | +5.3% | -- |
| 04/08/2024 04/08/24 | Pending | -- | -- | -- |
| 04/06/2024 04/06/24 | For Sale | $949,990 | -4.5% | -- |
| 03/30/2024 03/30/24 | Off Market | $995,000 | -- | -- |
| 03/20/2024 03/20/24 | For Sale | $949,990 | -- | -- |
Tax History
| Year | Tax Paid | Tax Assessment Tax Assessment Total Assessment is a certain percentage of the fair market value that is determined by local assessors to be the total taxable value of land and additions on the property. | Land | Improvement |
|---|---|---|---|---|
| 2023 | $17,484 | $3,975 | $350 | $3,625 |
| 2022 | $14,404 | $3,975 | $350 | $3,625 |
| 2021 | $14,404 | $3,975 | $350 | $3,625 |
| 2020 | $14,716 | $3,825 | $350 | $3,475 |
| 2019 | $14,716 | $0 | $0 | $0 |
| 2018 | $13,786 | $3,825 | $350 | $3,475 |
| 2017 | $13,786 | $3,825 | $350 | $3,475 |
| 2016 | $13,636 | $3,825 | $350 | $3,475 |
| 2015 | -- | $3,825 | $350 | $3,475 |
| 2014 | -- | $3,825 | $350 | $3,475 |
Mortgage History
| Date | Status | Loan Amount | Loan Type |
|---|---|---|---|
| Open | $695,000 | Stand Alone Refi Refinance Of Original Loan |
Deed History
| Date | Type | Sale Price | Title Company |
|---|---|---|---|
| Deed | -- | None Available | |
| Deed | $601,710 | Mark Kosak |
Similar Homes in the area
Source: OneKey® MLS
MLS Number: KEY3539030
APN: 0200-240-00-01-00-012-002
- 305 Torquay Ct Unit B
- 312 Woodbridge Dr Unit 312C
- 2 Lamont Rd
- 2 Lamont Ct
- 562 Stratford Ln
- 332 Woodbridge Dr Unit B
- 320 Woodbridge Dr Unit A
- 339 Woodbridge Dr
- 287 Berwick Ct Unit B
- 269 Berwick Ct Unit 269B
- 493 Cranston Ln
- 113 Ridge Rd
- 346 Woodbridge Dr Unit B
- 278 Berwick Ct Unit B
- 494 Cranston Ln
- 460 Summerwood Ct
- 116 Raynor Rd
- 373 Woodbridge Dr Unit B
- 274 Berwick Ct Unit C
- 457 Summerwood Ct
