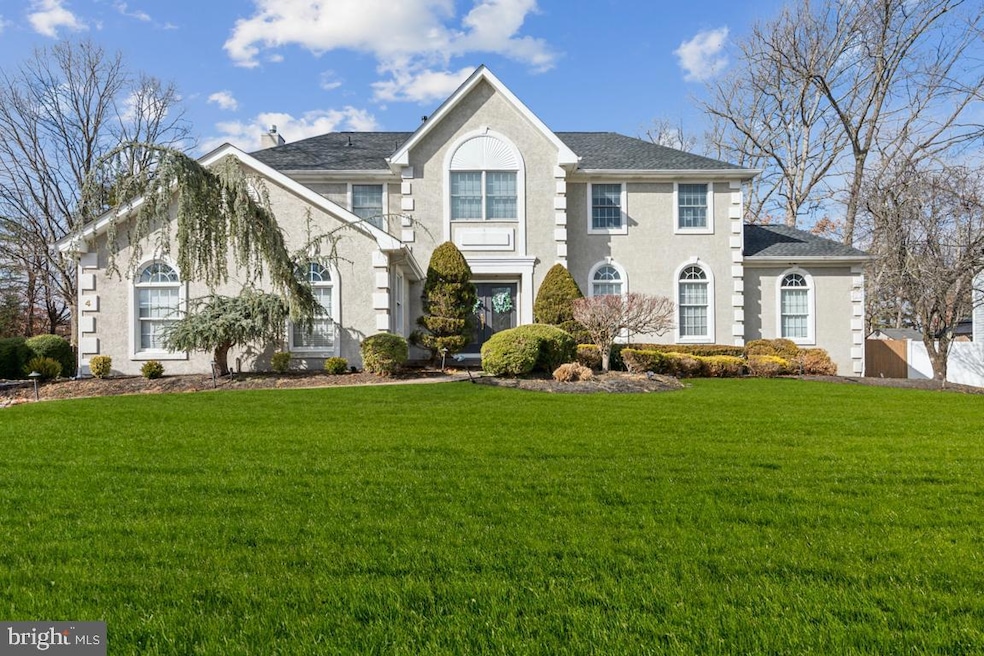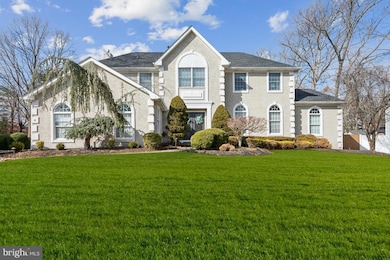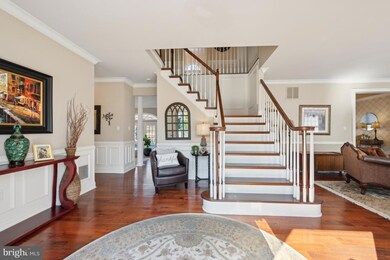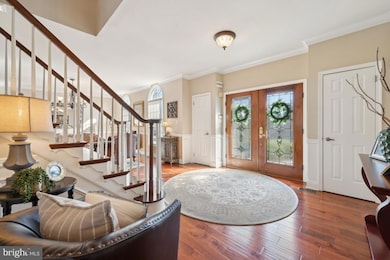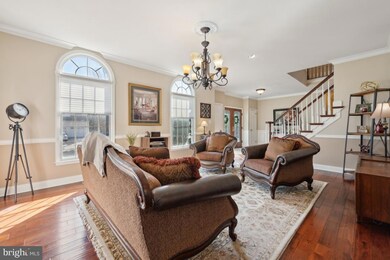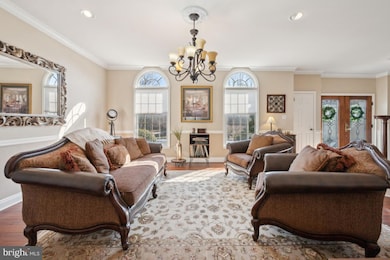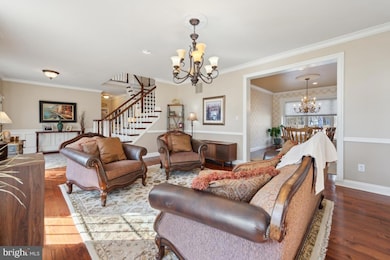
4 Moonshadow Ct Voorhees, NJ 08043
Voorhees Township NeighborhoodHighlights
- Private Pool
- View of Trees or Woods
- Deck
- E.T. Hamilton School Rated A-
- Curved or Spiral Staircase
- Contemporary Architecture
About This Home
As of April 2025Welcome to the home of your dreams! This 2-story, 5 bedroom, 2 full and 1 half bathroom traditional/contemporary home in the desirable Chateau Woods in Voorhees Township is beautifully maintained, inside and out. Tucked away in this quaint cul-de-sac, this home boasts over 3300 square feet of living space, a 2-car side entrance garage with additional storage, and an outside oasis with an inground pool. As you enter the 2-story foyer, the formal living area greets you to the right and the formal dining room to the left as well as the 2nd-story balcony overlook. Bay window in the living room with views of the manicured landscape. Raised panels in the living room provide extra elegance for your guests. All neutral colors and wood flooring flow throughout the space. This spacious kitchen has light cabinets (some with glass doors to show off your fine collectibles), wood flooring, granite counters with beautiful backsplash, stainless steel appliances, island seating, room for a large table, a large pantry, recessed lighting, and a separate area one can use for a coffee bar or cocktails. Plenty of storage space and counter space! The large family room flows from the kitchen and includes a gas fireplace for those cozy nights. To the left of the kitchen is a room currently being used as the 5th bedroom but can be perfectly used as an office, or whatever you need it to be! The first floor concludes with a half bath, garage entrance, full-sized laundry room, and access to the outside overlooking the inground pool and landscaping. Before going down to the fully finished basement or to the outdoor living spaces, let’s go up to the 2-story haven. The main bedroom suite is oversized with a double-door entry, tray ceilings, gas fireplace, large walk-in closet, and a fully upgraded on-suite with double vanity, walk-in shower, jetted tub, and linen closet! 3 additional spacious bedrooms on this level with a full hall bath with double vanity and tub. Now down to the finished basement. Most of the basement is finished, carpeted, fresh paint and has plenty of space for a home gym, movie room, additional family room and so much more. Now, finally to the outdoor oasis! Beautiful wood/paver deck and outdoor living spaces overlooking the fenced inground pool, dining areas, extensive landscaping, gardens and so much more on these grounds. Truly, this is a must-see home in a very desirable area. Do not miss the opportunity to live in your dream home!
Home Details
Home Type
- Single Family
Est. Annual Taxes
- $18,361
Year Built
- Built in 1995
Lot Details
- 0.37 Acre Lot
- Cul-De-Sac
- Infill Lot
- Property is Fully Fenced
- Extensive Hardscape
- Level Lot
- Sprinkler System
- Backs to Trees or Woods
- Back, Front, and Side Yard
- Property is in very good condition
- Property is zoned 100
HOA Fees
- $54 Monthly HOA Fees
Parking
- 2 Car Direct Access Garage
- 4 Driveway Spaces
- Parking Storage or Cabinetry
- Side Facing Garage
- Garage Door Opener
- On-Street Parking
Property Views
- Woods
- Garden
Home Design
- Contemporary Architecture
- Frame Construction
- Pitched Roof
- Shingle Roof
- Concrete Perimeter Foundation
- Stucco
Interior Spaces
- 3,348 Sq Ft Home
- Property has 2 Levels
- Traditional Floor Plan
- Curved or Spiral Staircase
- Built-In Features
- Chair Railings
- Crown Molding
- Wainscoting
- Cathedral Ceiling
- Ceiling Fan
- Recessed Lighting
- Marble Fireplace
- Fireplace Mantel
- Gas Fireplace
- Double Hung Windows
- Bay Window
- Sliding Windows
- Casement Windows
- Double Door Entry
- French Doors
- Sliding Doors
- Six Panel Doors
- Family Room Off Kitchen
- Living Room
- Formal Dining Room
- Finished Basement
- Basement Fills Entire Space Under The House
- Attic
Kitchen
- Breakfast Area or Nook
- Eat-In Kitchen
- Electric Oven or Range
- Self-Cleaning Oven
- Built-In Range
- Built-In Microwave
- Dishwasher
- Stainless Steel Appliances
- Upgraded Countertops
- Disposal
Flooring
- Wood
- Carpet
- Ceramic Tile
- Vinyl
Bedrooms and Bathrooms
- En-Suite Primary Bedroom
- En-Suite Bathroom
- Walk-In Closet
- Hydromassage or Jetted Bathtub
- Bathtub with Shower
- Walk-in Shower
Laundry
- Laundry Room
- Laundry on main level
- Dryer
- Washer
Home Security
- Home Security System
- Fire Sprinkler System
Outdoor Features
- Private Pool
- Deck
- Patio
- Exterior Lighting
- Playground
Utilities
- Forced Air Heating and Cooling System
- Underground Utilities
- 200+ Amp Service
- Natural Gas Water Heater
- Municipal Trash
Community Details
- Chateau Woods Homeowners Association
- Built by PAPARONE
- Chateau Woods Subdivision
Listing and Financial Details
- Tax Lot 00004
- Assessor Parcel Number 34-00271-00004
Map
Home Values in the Area
Average Home Value in this Area
Property History
| Date | Event | Price | Change | Sq Ft Price |
|---|---|---|---|---|
| 04/03/2025 04/03/25 | Sold | $785,000 | +16.3% | $234 / Sq Ft |
| 02/23/2025 02/23/25 | Pending | -- | -- | -- |
| 02/19/2025 02/19/25 | Off Market | $675,000 | -- | -- |
| 02/07/2025 02/07/25 | For Sale | $675,000 | -- | $202 / Sq Ft |
Tax History
| Year | Tax Paid | Tax Assessment Tax Assessment Total Assessment is a certain percentage of the fair market value that is determined by local assessors to be the total taxable value of land and additions on the property. | Land | Improvement |
|---|---|---|---|---|
| 2024 | $18,032 | $427,000 | $87,000 | $340,000 |
| 2023 | $18,032 | $427,000 | $87,000 | $340,000 |
| 2022 | $17,669 | $427,000 | $87,000 | $340,000 |
| 2021 | $17,558 | $427,000 | $87,000 | $340,000 |
| 2020 | $17,464 | $427,000 | $87,000 | $340,000 |
| 2019 | $16,849 | $427,000 | $87,000 | $340,000 |
| 2018 | $16,738 | $427,000 | $87,000 | $340,000 |
| 2017 | $16,452 | $427,000 | $87,000 | $340,000 |
| 2016 | $15,697 | $427,000 | $87,000 | $340,000 |
| 2015 | $16,004 | $388,200 | $87,000 | $301,200 |
| 2014 | $14,367 | $388,200 | $87,000 | $301,200 |
Mortgage History
| Date | Status | Loan Amount | Loan Type |
|---|---|---|---|
| Open | $398,021 | Unknown | |
| Closed | $412,000 | Unknown | |
| Closed | $412,000 | New Conventional | |
| Previous Owner | $417,000 | No Value Available | |
| Previous Owner | $268,000 | No Value Available | |
| Previous Owner | $220,000 | No Value Available |
Deed History
| Date | Type | Sale Price | Title Company |
|---|---|---|---|
| Deed | $515,000 | -- | |
| Deed | $599,000 | -- | |
| Deed | $358,000 | -- | |
| Deed | $243,702 | -- |
Similar Homes in the area
Source: Bright MLS
MLS Number: NJCD2083070
APN: 34-00271-0000-00004
- 303 Lippard Ave
- 311 Lippard Ave
- 116 Lippard Ave
- 314 Washington Ave
- 177 Krumm Ave
- 171 Haddon Ave
- 184 Pine Ave
- 104 Paradise Dr
- 186 North Ave
- 142 Haddon Ave
- 164 Pine Ave
- 5 Chippenham Dr
- 11 Briarwood Dr
- 23 Forrest Hills Dr
- 148 North Ave
- 122A Franklin Ave Unit 1
- 34 Gainsboro Dr
- 205 Lucas Ave
- 409 Prospect Ave
- 1704 Saratoga Ct
