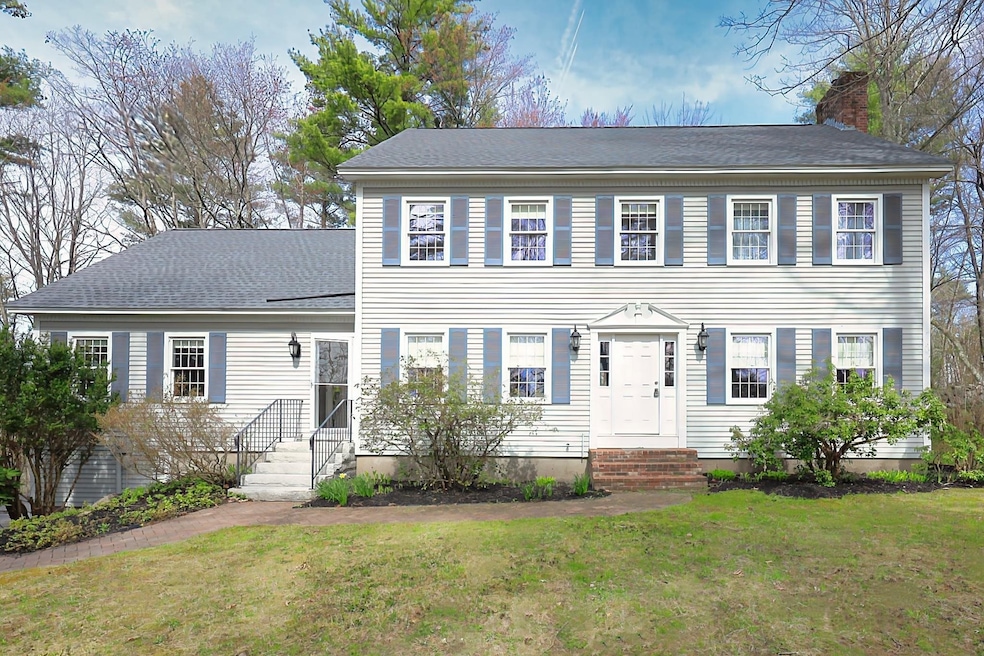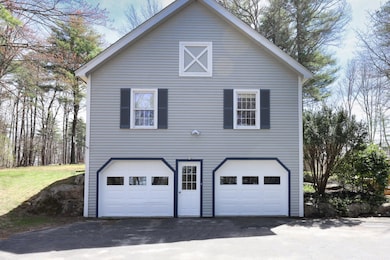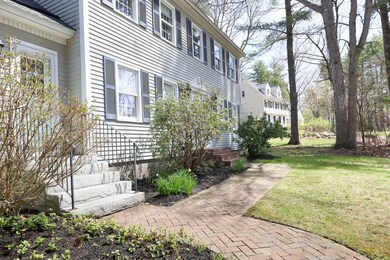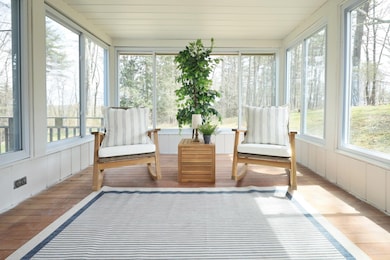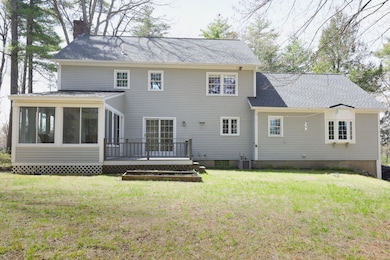
4 Mountain View Dr Merrimack, NH 03054
Merrimack NeighborhoodHighlights
- 5.11 Acre Lot
- Deck
- Fireplace
- Colonial Architecture
- Wood Flooring
- Enclosed patio or porch
About This Home
As of June 2024Located in the highly sought-after Parkhurst Farms Neighborhood, this Colonial home is snuggled atop a hill with breathtaking mountain views and a nature filled 5+ acre lot. A flexible floor plan allows creativity for a first floor bedroom and office. Love entertaining? This beautiful spacious kitchen with oversized Island is open to the adjoining dining room making the perfect setup to host those special family gatherings. Hardwood floors adorn several spaces on the first floor. The 2nd floor primary bedroom features hardwood floors, as well as a walk-in closet and ensuite bathroom. New carpeting in the other two 2nd floor bedrooms. There is an oversized unfinished attic level with the second floor for potential expansion and a walk-up attic on the third floor for plenty of storage. You will appreciate the stunning sunrises and sunsets, amazing mountain views, blooming perennials & colorful fall foliage. Enjoy the variety of serenading birds while having coffee on your private 3-season porch. If you're looking for a home with plenty of space to grow, this is the perfect opportunity.
Last Agent to Sell the Property
HomeSmart Success Realty LLC Brokerage Phone: 603-490-1550 License #072971

Home Details
Home Type
- Single Family
Est. Annual Taxes
- $10,149
Year Built
- Built in 1990
Lot Details
- 5.11 Acre Lot
- Lot Sloped Up
Parking
- 2 Car Garage
Home Design
- Colonial Architecture
- Concrete Foundation
- Wood Frame Construction
- Architectural Shingle Roof
Interior Spaces
- 2-Story Property
- Central Vacuum
- Fireplace
- Double Pane Windows
- Laundry on main level
Kitchen
- Electric Range
- Stove
- Microwave
- Dishwasher
- Kitchen Island
Flooring
- Wood
- Carpet
- Tile
Bedrooms and Bathrooms
- 3 Bedrooms
- En-Suite Primary Bedroom
- Walk-In Closet
Unfinished Basement
- Walk-Out Basement
- Interior Basement Entry
Home Security
- Carbon Monoxide Detectors
- Fire and Smoke Detector
Outdoor Features
- Deck
- Enclosed patio or porch
Schools
- James Mastricola Elementary School
- Merrimack Middle School
- Merrimack High School
Utilities
- Pellet Stove burns compressed wood to generate heat
- Hot Water Heating System
- Heating System Uses Oil
- 200+ Amp Service
- Drilled Well
- Private Sewer
- Leach Field
- Cable TV Available
Community Details
- Parkhurst Subdivision
Listing and Financial Details
- Legal Lot and Block 000019 / 000006
- 19% Total Tax Rate
Map
Home Values in the Area
Average Home Value in this Area
Property History
| Date | Event | Price | Change | Sq Ft Price |
|---|---|---|---|---|
| 06/07/2024 06/07/24 | Sold | $715,000 | +1.4% | $281 / Sq Ft |
| 05/10/2024 05/10/24 | Pending | -- | -- | -- |
| 05/08/2024 05/08/24 | Price Changed | $705,000 | -3.3% | $277 / Sq Ft |
| 04/29/2024 04/29/24 | For Sale | $729,000 | +4.3% | $286 / Sq Ft |
| 04/12/2024 04/12/24 | Sold | $699,000 | +2.0% | $274 / Sq Ft |
| 03/25/2024 03/25/24 | Pending | -- | -- | -- |
| 03/20/2024 03/20/24 | For Sale | $685,000 | -- | $269 / Sq Ft |
Tax History
| Year | Tax Paid | Tax Assessment Tax Assessment Total Assessment is a certain percentage of the fair market value that is determined by local assessors to be the total taxable value of land and additions on the property. | Land | Improvement |
|---|---|---|---|---|
| 2023 | $10,149 | $521,800 | $246,900 | $274,900 |
| 2022 | $9,069 | $521,800 | $246,900 | $274,900 |
| 2021 | $8,959 | $521,800 | $246,900 | $274,900 |
| 2020 | $9,282 | $385,800 | $178,500 | $207,300 |
| 2019 | $9,309 | $385,800 | $178,500 | $207,300 |
| 2018 | $9,305 | $385,800 | $178,500 | $207,300 |
| 2017 | $8,927 | $382,000 | $178,500 | $203,500 |
| 2016 | $8,706 | $382,000 | $178,500 | $203,500 |
| 2015 | $8,630 | $349,100 | $167,100 | $182,000 |
| 2014 | $8,410 | $349,100 | $167,100 | $182,000 |
| 2013 | $8,347 | $349,100 | $167,100 | $182,000 |
Mortgage History
| Date | Status | Loan Amount | Loan Type |
|---|---|---|---|
| Open | $530,250 | Purchase Money Mortgage | |
| Closed | $530,250 | Purchase Money Mortgage |
Deed History
| Date | Type | Sale Price | Title Company |
|---|---|---|---|
| Warranty Deed | $715,000 | None Available | |
| Warranty Deed | $715,000 | None Available | |
| Deed | -- | -- |
Similar Homes in the area
Source: PrimeMLS
MLS Number: 4993115
APN: MRMK-000006A-000006-000019
- 54-A Parkhurst Rd
- 8 Draycoach Ct
- 13 Milford St
- 70 Broadway
- 14 Beaver Ln
- 8 Bean Rd
- 24 Profile Dr
- 8 Brieann Dr
- 74 Baboosic Lake Rd
- 2 Marty Dr
- 4 Odell Dr
- 28 Old Manchester Rd
- 14 Captain Bannon Cir
- 22 Smithfield Ln
- 7 Jenkins Rd
- 7 Jenkins Rd Unit Lot 7 - The Silvert
- 8 Jenkins Rd
- 8 Jenkins Rd Unit Lot 8 - The Hannah
- 157 Bedford Rd
- 24 Ledgewood Rd
