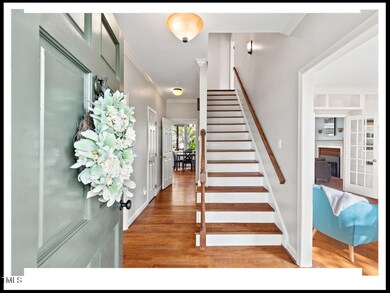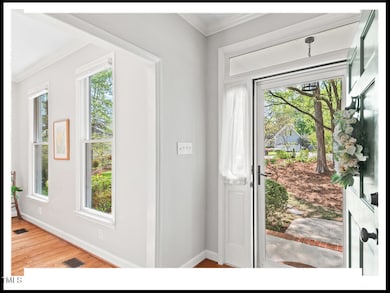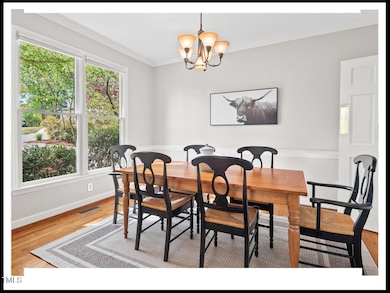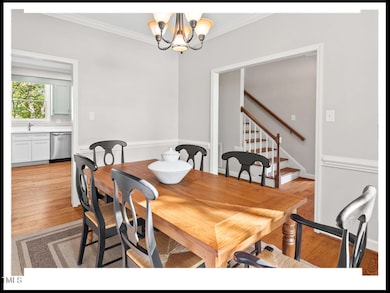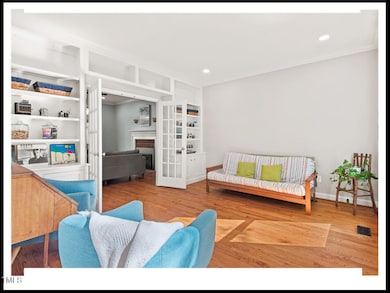
4 N Poston Ct Durham, NC 27705
Garrett NeighborhoodEstimated payment $3,928/month
Highlights
- Lap Pool
- Clubhouse
- Deck
- Finished Room Over Garage
- Property is near a clubhouse
- Transitional Architecture
About This Home
Culdesac living in Garrett Farms with excellent proximity to the pool and tennis courts. 3 bedrooms with an additional upstairs bonus/flex room AND a third floor walkup attic. Hardwood floors downstairs and in the upstairs hallway and primary bedroom. Both upstairs bathrooms have been remodeled and the kitchen features cabinets feature dovetailed construction and soft-close drawers with quartz countertops.
Expansive, newly stained back deck over looks the gorgeous gardens. Colorful blooms surround and an established producing fig tree will also be a flavorful favorite. Dogwood, azaleas, gardenias, camellias, redbuds, butterfly bushes, heaps of iris, daffodils, peonies, chrysanthemum, and asters abound seasonally.
Enjoy the neighborhood pool from Memorial Day weekend through Labor Day (or longer, weather dependent). Join the neighborhood swim team, improve your tennis game, or participate in the numerous neighborhood event offerings to meet your new neighbors and make new friends. Easy stroll to Trinity School and/or Hollow Rock Nature Preserve and location near multiple hiking trails through Duke forest.
Google and AT&T Fiber Available. HOA fees are $440 semi-annually and include all neighborhood amenities.
Home Details
Home Type
- Single Family
Est. Annual Taxes
- $4,406
Year Built
- Built in 1989 | Remodeled
Lot Details
- 0.34 Acre Lot
- Lot Dimensions are 164'x102'x100'x68'x77'
- Cul-De-Sac
- West Facing Home
- Partially Fenced Property
- Wood Fence
- Landscaped
- Interior Lot
- Pie Shaped Lot
- Garden
- Back Yard
HOA Fees
- $73 Monthly HOA Fees
Parking
- 2 Car Attached Garage
- Finished Room Over Garage
- Parking Accessed On Kitchen Level
- Front Facing Garage
- Private Driveway
- 6 Open Parking Spaces
Property Views
- Garden
- Neighborhood
Home Design
- Transitional Architecture
- Traditional Architecture
- Block Foundation
- Architectural Shingle Roof
- Lap Siding
Interior Spaces
- 2,322 Sq Ft Home
- 2-Story Property
- Built-In Features
- Bookcases
- Smooth Ceilings
- High Ceiling
- Ceiling Fan
- Recessed Lighting
- Gas Log Fireplace
- Double Pane Windows
- Blinds
- French Doors
- Entrance Foyer
- Family Room with Fireplace
- Living Room
- Dining Room
- Bonus Room
- Basement
- Crawl Space
- Laundry closet
Kitchen
- Microwave
- Ice Maker
- Dishwasher
- Stainless Steel Appliances
- Quartz Countertops
- Disposal
Flooring
- Wood
- Carpet
- Ceramic Tile
Bedrooms and Bathrooms
- 3 Bedrooms
- Walk-In Closet
- Double Vanity
- Separate Shower in Primary Bathroom
- Soaking Tub
- Bathtub with Shower
Attic
- Attic Floors
- Permanent Attic Stairs
Home Security
- Storm Doors
- Carbon Monoxide Detectors
- Fire and Smoke Detector
Pool
- Lap Pool
- In Ground Pool
Outdoor Features
- Deck
- Rain Gutters
Location
- Property is near a clubhouse
Schools
- Forest View Elementary School
- Githens Middle School
- Jordan High School
Utilities
- Central Heating and Cooling System
- Natural Gas Connected
- High Speed Internet
- Cable TV Available
Listing and Financial Details
- Assessor Parcel Number 8004709580
Community Details
Overview
- Association fees include insurance, ground maintenance
- Cas Inc. Association, Phone Number (919) 403-1400
- Garrett Farms Subdivision
Amenities
- Clubhouse
Recreation
- Tennis Courts
- Community Playground
- Community Pool
- Park
Map
Home Values in the Area
Average Home Value in this Area
Tax History
| Year | Tax Paid | Tax Assessment Tax Assessment Total Assessment is a certain percentage of the fair market value that is determined by local assessors to be the total taxable value of land and additions on the property. | Land | Improvement |
|---|---|---|---|---|
| 2024 | $4,406 | $315,845 | $73,920 | $241,925 |
| 2023 | $4,137 | $315,845 | $73,920 | $241,925 |
| 2022 | $4,043 | $315,845 | $73,920 | $241,925 |
| 2021 | $4,024 | $315,845 | $73,920 | $241,925 |
| 2020 | $3,929 | $315,845 | $73,920 | $241,925 |
| 2019 | $3,929 | $315,845 | $73,920 | $241,925 |
| 2018 | $4,071 | $300,092 | $67,200 | $232,892 |
| 2017 | $4,041 | $300,092 | $67,200 | $232,892 |
| 2016 | $3,905 | $300,092 | $67,200 | $232,892 |
| 2015 | $4,059 | $293,222 | $63,262 | $229,960 |
| 2014 | $4,059 | $293,222 | $63,262 | $229,960 |
Property History
| Date | Event | Price | Change | Sq Ft Price |
|---|---|---|---|---|
| 04/20/2025 04/20/25 | Pending | -- | -- | -- |
| 04/17/2025 04/17/25 | For Sale | $624,900 | -- | $269 / Sq Ft |
Deed History
| Date | Type | Sale Price | Title Company |
|---|---|---|---|
| Interfamily Deed Transfer | -- | None Available | |
| Warranty Deed | $322,000 | None Available |
Mortgage History
| Date | Status | Loan Amount | Loan Type |
|---|---|---|---|
| Open | $187,300 | New Conventional | |
| Previous Owner | $192,000 | New Conventional | |
| Previous Owner | $192,000 | New Conventional | |
| Previous Owner | $138,600 | New Conventional | |
| Previous Owner | $131,000 | Unknown |
Similar Homes in Durham, NC
Source: Doorify MLS
MLS Number: 10090120
APN: 138930
- 4 Taulton Ct
- 4318 Peachway Dr
- 3416 Cottonwood Dr
- 4313 Branchwood Dr
- 3518 Donnigale Ave
- 3609 Kilgo Dr
- 3866 Keohane Dr
- 3614 Kilgo Dr
- 3329 Coachmans Way
- 3116 Coachmans Way
- 3207 Coachmans Way
- 5040 Shakori Trail
- 3213 Coachmans Way
- 3100 Coachmans Way
- 3111 Coachmans Way
- 33 Stoneridge Cir
- 701 Gatehouse Ln
- 12 Melstone Turn Unit 12
- 32 Melstone Turn
- 42 Melstone Turn

