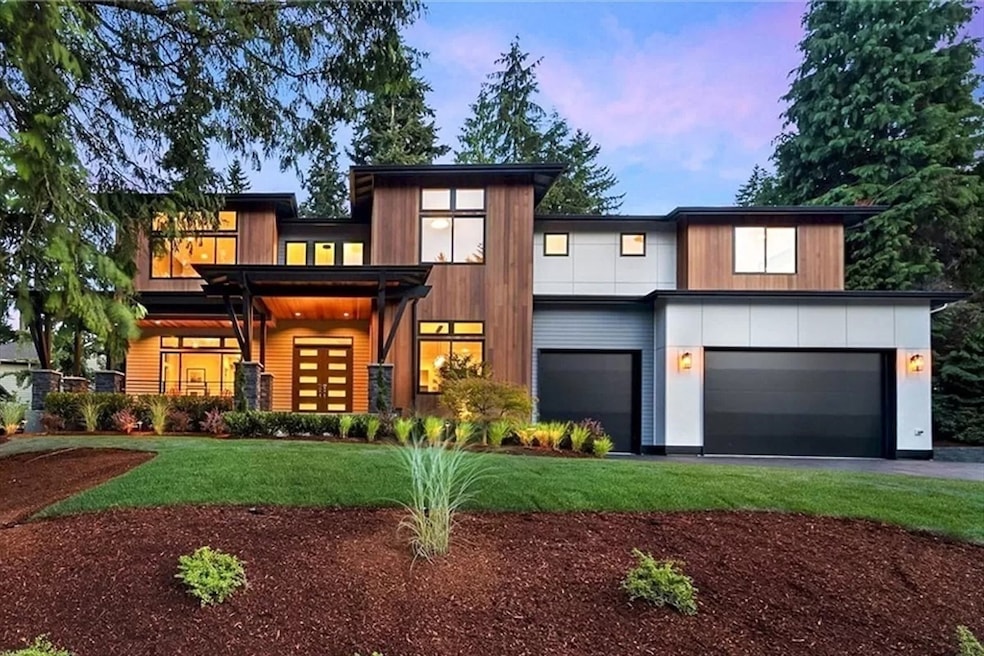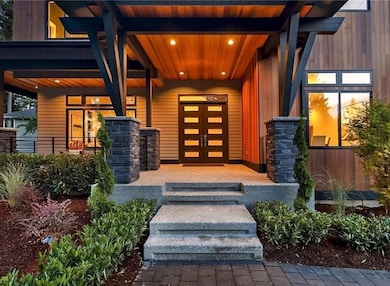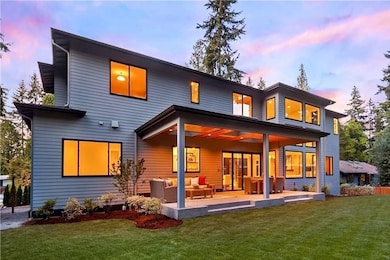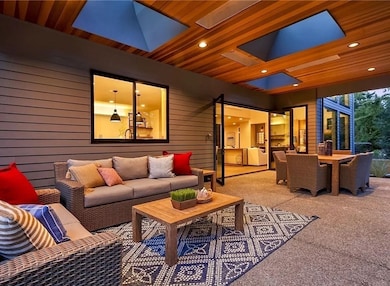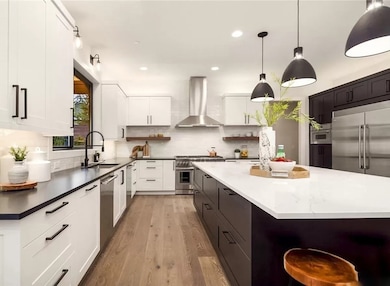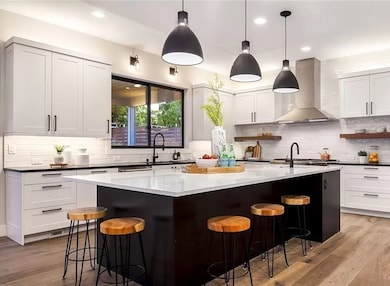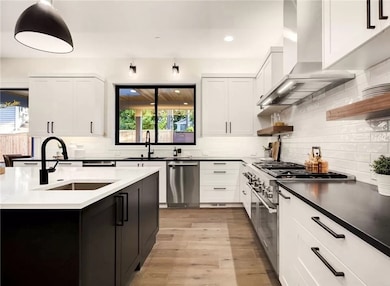
4 Noble Path Groton, MA 01450
Estimated payment $19,086/month
Highlights
- Golf Course Community
- New Construction
- Open Floorplan
- Groton Dunstable Regional High School Rated A
- 2.61 Acre Lot
- Landscaped Professionally
About This Home
New Construction Contemporary Home in East Groton. Welcome to your dream home! This stunning to-be-built contemporary home offers 5 bedrooms, 4 bathrooms, and a spacious 5,353 sq. ft. of living space above grade. Perfectly positioned on 2.61 acres in an executive neighborhood, this home boasts a 3-car garage and provides ample space for comfort and luxury. Conveniently located, just a 7-minute drive to Route 495 and close to area amenities like "The Point" shopping center in Littleton and "Cornerstone Square" in Westford. Photos shown are of a previously built home, allowing you to imagine the possibilities. Buyers will have the opportunity to select their finishes from the builder's options. A detailed specifications sheet is available upon request.
Home Details
Home Type
- Single Family
Year Built
- Built in 2024 | New Construction
Lot Details
- 2.61 Acre Lot
- Near Conservation Area
- Landscaped Professionally
- Sprinkler System
Parking
- 3 Car Attached Garage
- Garage Door Opener
- Open Parking
- Off-Street Parking
Home Design
- Home to be built
- Contemporary Architecture
- Frame Construction
- Spray Foam Insulation
- Batts Insulation
- Shingle Roof
- Concrete Perimeter Foundation
Interior Spaces
- 5,353 Sq Ft Home
- Open Floorplan
- Vaulted Ceiling
- Recessed Lighting
- Decorative Lighting
- Insulated Windows
- Picture Window
- French Doors
- Insulated Doors
- Entrance Foyer
- Family Room with Fireplace
- Great Room
- Home Office
Kitchen
- Breakfast Bar
- Oven
- Range with Range Hood
- Microwave
- ENERGY STAR Qualified Refrigerator
- Plumbed For Ice Maker
- ENERGY STAR Qualified Dishwasher
- Stainless Steel Appliances
- Kitchen Island
- Solid Surface Countertops
Flooring
- Wood
- Ceramic Tile
Bedrooms and Bathrooms
- 5 Bedrooms
- Primary bedroom located on second floor
- Linen Closet
- Walk-In Closet
- 4 Full Bathrooms
- Dual Vanity Sinks in Primary Bathroom
- Bathtub with Shower
- Separate Shower
- Linen Closet In Bathroom
Laundry
- Laundry on upper level
- Washer and Gas Dryer Hookup
Basement
- Basement Fills Entire Space Under The House
- Exterior Basement Entry
Outdoor Features
- Balcony
- Covered Deck
- Covered patio or porch
Utilities
- Central Air
- Air Source Heat Pump
- 200+ Amp Service
- Electric Water Heater
- Private Sewer
Additional Features
- Energy-Efficient Thermostat
- Property is near schools
Community Details
Recreation
- Golf Course Community
- Park
- Jogging Path
- Bike Trail
Additional Features
- No Home Owners Association
- Shops
Map
Home Values in the Area
Average Home Value in this Area
Property History
| Date | Event | Price | Change | Sq Ft Price |
|---|---|---|---|---|
| 08/23/2024 08/23/24 | For Sale | $2,899,900 | -- | $542 / Sq Ft |
Similar Homes in Groton, MA
Source: MLS Property Information Network (MLS PIN)
MLS Number: 73281446
- 2 Monarch Path
- Lot 4 Monarch Path
- 5 Janes Dr
- 127 Spectacle Pond Rd
- 42 Paugus Trail
- 19 Green Needles Rd
- 31 Autumn Leaf Dr
- 42 Whitetail Way
- 5 Charles Ridge Rd Unit A
- 19 Oriole Dr
- 16 Ridgewood Rd
- 11 (Lt 45) Darrell Dr
- 3 Summit
- 19 Butterfield Ln
- 4 Spectacle Pond Rd
- 16 Mountain Laurel Rd
- 18 Westford Rd Unit 21
- 18 Westford Rd Unit 36
- 18 Longview Cir Unit A
- 5 Mountain Laurel Rd
