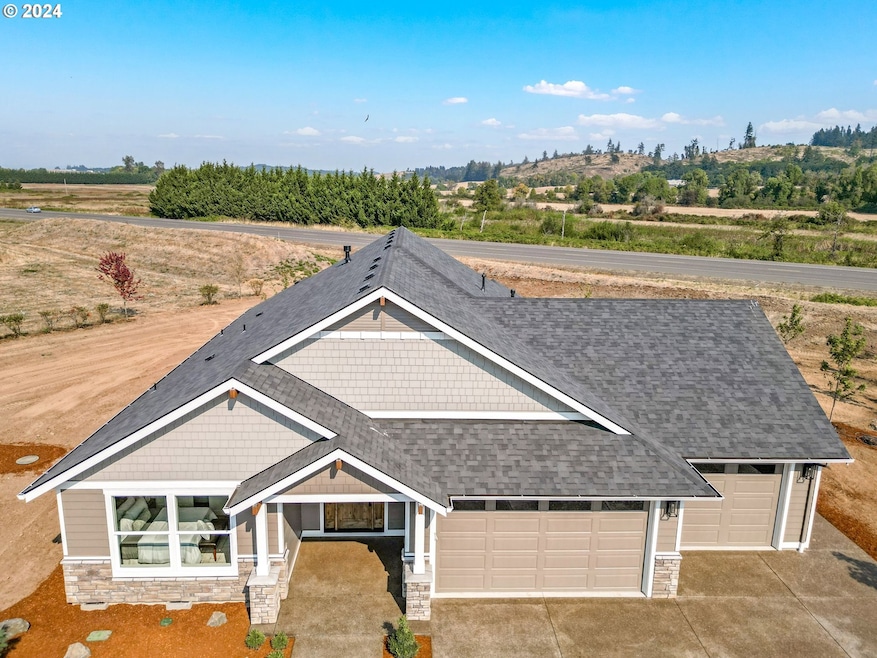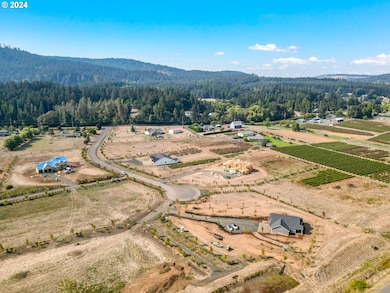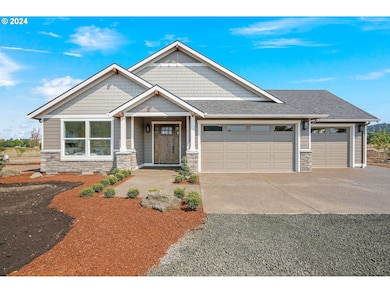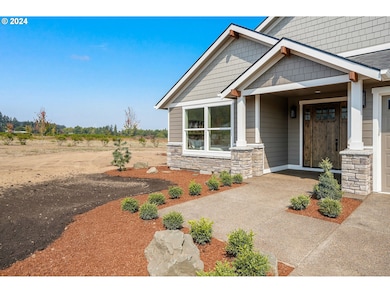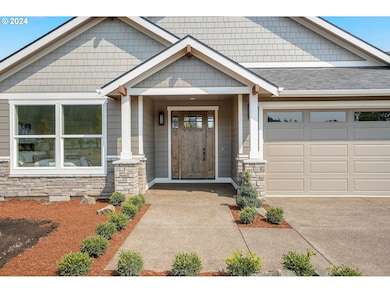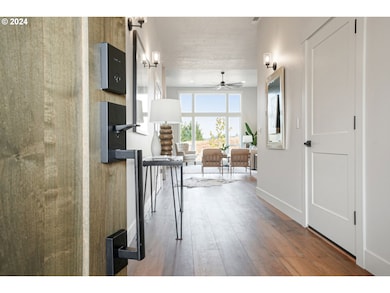
$349,900
- Land
- 2.19 Acres
- $159,772 per Acre
- 4 NW Earliblue (Lot 4) Ln
- Corvallis, OR
Welcome to Legacy Estates, a rare chance to own one of the last buildable two-acre lots in an exquisite subdivision just minutes to Corvallis, Albany, & Adair Village. This lot features city water, natural gas, power, Comcast, septic approval, & paved access—ready for your dream home! Surrounded by country homes & farmland, w/easy access to McDonald Forest, OSU Peavy Arboretum, & Forest Discovery
TIFFANY BOUCHARD HomeSmart Realty Group
