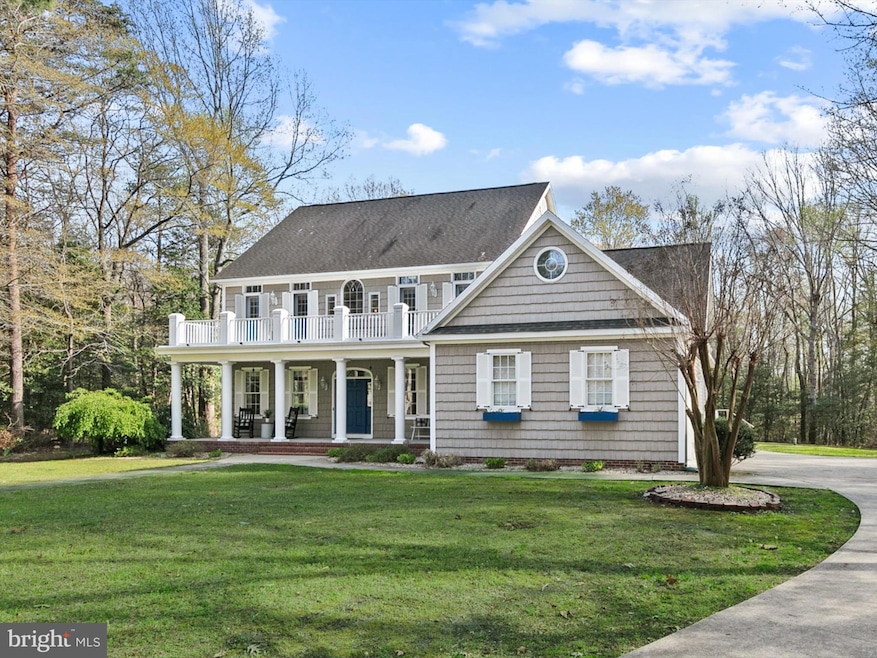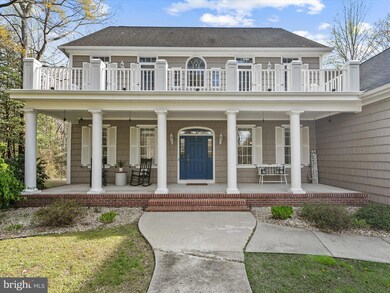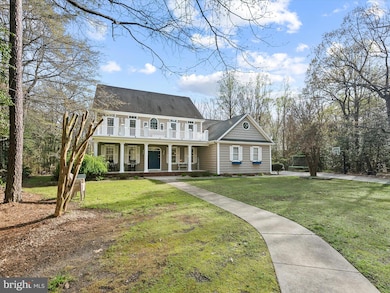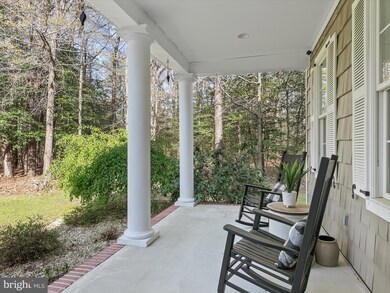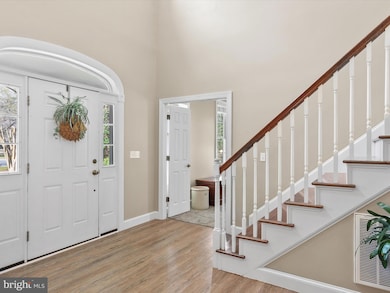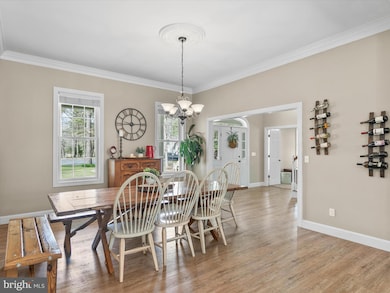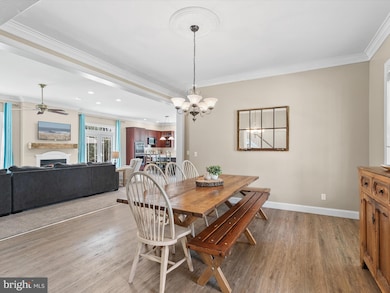
4 Oak Knoll Ct Georgetown, DE 19947
Estimated payment $3,347/month
Highlights
- Popular Property
- Open Floorplan
- Deck
- View of Trees or Woods
- Colonial Architecture
- Private Lot
About This Home
Serene Cul-de-Sac Retreat in Sought-After Hickory HavenDon’t miss this opportunity to own a stately and spacious home in the desirable Hickory Haven community. Perfectly situated on a tree lined cul-de-sac with only two other homes, this property offers unmatched privacy, surrounded by mature trees and natural beauty—creating the feel of a secluded retreat, yet just minutes from Millsboro, Harbeson, and Lewes.From the moment you arrive, the home’s elegant presence makes a statement, featuring classic columns, a welcoming front porch, and a full-length second-story balcony—ideal for enjoying serene mornings or sunset views.Step inside to a grand two-story foyer, where luxury vinyl plank flooring and a chandelier and dramatic atrium windows set the tone. To the right, a formal dining room flows seamlessly into the living room, centered around a cozy fireplace and flanked by French doors that lead to a spacious wood deck—perfect for entertaining or quiet moments surrounded by nature.The well-appointed kitchen is the heart of the home, featuring warm, dark wood cabinetry with display shelving, Corian countertops, a large island with breakfast bar and pendant lighting, gas cooking, stainless steel appliances, and a double wall oven. A picturesque view of the side yard and surrounding trees can be enjoyed from the kitchen sink, while the adjacent mudroom/laundry room with side entry adds a touch of everyday convenience.The first-floor primary suite is a true retreat, tucked privately at the rear of the home with tranquil views of the trees. The spacious en suite bath invites relaxation with a soaking tub positioned by large windows and access to the deck—complete with a designated space for your future hot tub oasis. Nearby, a versatile room off the foyer can serve as a formal living room, office, or creative space.Upstairs, discover three additional bedrooms—two of which have direct access to the upper balcony with charming transom-topped doors. A generously sized family room offers a flexible second living space, and an adjacent bonus room (fully drywalled and carpeted) with a beautiful round Palladian window provides even more room to grow—perfect for storage, a playroom, or an art studio.With over 3,000 square feet of living space on more than an acre, there’s no shortage of room to spread out, entertain, or simply enjoy peaceful country living. The property also includes a two-car garage and an outdoor shower —ideal for rinsing off after beach days or gardening.If you're looking for privacy, space, and timeless charm, all within easy reach of Delaware’s coastal conveniences, this exceptional home is a must-see.
Open House Schedule
-
Saturday, May 03, 202511:00 am to 1:00 pm5/3/2025 11:00:00 AM +00:005/3/2025 1:00:00 PM +00:00Add to Calendar
Home Details
Home Type
- Single Family
Est. Annual Taxes
- $1,652
Year Built
- Built in 2003
Lot Details
- 0.84 Acre Lot
- Lot Dimensions are 93.00 x 234.00
- Cul-De-Sac
- Landscaped
- Private Lot
- Wooded Lot
- Backs to Trees or Woods
- Back, Front, and Side Yard
- Property is zoned AR-1
Parking
- 2 Car Direct Access Garage
- 4 Driveway Spaces
- Side Facing Garage
- Garage Door Opener
Property Views
- Woods
- Garden
Home Design
- Colonial Architecture
- Block Foundation
- Vinyl Siding
- Stick Built Home
Interior Spaces
- 3,502 Sq Ft Home
- Property has 2 Levels
- Open Floorplan
- Bar
- Ceiling Fan
- Recessed Lighting
- Screen For Fireplace
- Fireplace Mantel
- Gas Fireplace
- Double Pane Windows
- Vinyl Clad Windows
- Double Hung Windows
- Palladian Windows
- Atrium Windows
- Transom Windows
- French Doors
- Atrium Doors
- Six Panel Doors
- Entrance Foyer
- Family Room Off Kitchen
- Sitting Room
- Living Room
- Formal Dining Room
- Crawl Space
- Attic
Kitchen
- Breakfast Area or Nook
- Eat-In Kitchen
- Built-In Double Oven
- Cooktop
- Built-In Microwave
- Freezer
- Ice Maker
- Dishwasher
- Stainless Steel Appliances
- Kitchen Island
- Disposal
Flooring
- Wood
- Carpet
Bedrooms and Bathrooms
- En-Suite Primary Bedroom
- En-Suite Bathroom
- Walk-In Closet
- Bathtub with Shower
- Walk-in Shower
Laundry
- Laundry Room
- Laundry on main level
- Dryer
- Washer
Home Security
- Carbon Monoxide Detectors
- Fire and Smoke Detector
Outdoor Features
- Outdoor Shower
- Balcony
- Deck
- Exterior Lighting
- Porch
Location
- Flood Risk
Schools
- Georgetown Elementary And Middle School
- Sussex Central High School
Utilities
- Central Air
- Heat Pump System
- Vented Exhaust Fan
- Water Dispenser
- Well
- Electric Water Heater
- Gravity Septic Field
Community Details
- No Home Owners Association
- Hickory Haven Subdivision
Listing and Financial Details
- Coming Soon on 4/25/25
- Tax Lot 12
- Assessor Parcel Number 234-14.00-45.00
Map
Home Values in the Area
Average Home Value in this Area
Tax History
| Year | Tax Paid | Tax Assessment Tax Assessment Total Assessment is a certain percentage of the fair market value that is determined by local assessors to be the total taxable value of land and additions on the property. | Land | Improvement |
|---|---|---|---|---|
| 2024 | $1,533 | $36,500 | $2,500 | $34,000 |
| 2023 | $1,532 | $36,500 | $2,500 | $34,000 |
| 2022 | $1,507 | $36,500 | $2,500 | $34,000 |
| 2021 | $1,463 | $36,500 | $2,500 | $34,000 |
| 2020 | $1,397 | $36,500 | $2,500 | $34,000 |
| 2019 | $1,391 | $36,500 | $2,500 | $34,000 |
| 2018 | $1,404 | $36,500 | $0 | $0 |
| 2017 | $1,416 | $36,500 | $0 | $0 |
| 2016 | $1,250 | $36,500 | $0 | $0 |
| 2015 | $1,288 | $36,500 | $0 | $0 |
| 2014 | $1,269 | $36,500 | $0 | $0 |
Property History
| Date | Event | Price | Change | Sq Ft Price |
|---|---|---|---|---|
| 09/27/2013 09/27/13 | Sold | $360,000 | 0.0% | $93 / Sq Ft |
| 08/16/2013 08/16/13 | Pending | -- | -- | -- |
| 03/28/2013 03/28/13 | For Sale | $360,000 | -- | $93 / Sq Ft |
Deed History
| Date | Type | Sale Price | Title Company |
|---|---|---|---|
| Deed | -- | -- |
Mortgage History
| Date | Status | Loan Amount | Loan Type |
|---|---|---|---|
| Open | $18,000 | No Value Available | |
| Open | $121,000 | Unknown |
Similar Homes in Georgetown, DE
Source: Bright MLS
MLS Number: DESU2081472
APN: 234-14.00-47.00
- 10 Haven Dr
- 6 Evergreen Dr
- 24953 Green Fern Dr
- 24604 Peterkins Rd
- 24577 Beaver Way
- 00004 William St
- 00003 William St
- 00002 William St
- 00001 William St
- 25193 Zoar Rd
- 19045 Carey Ln
- 24583 Hollytree Cir
- 19050 Carey Ln
- 24795 Waterview Way
- 24897 Patriots Way
- 8 Patriots Way
- 26322 Gabby Ln
- 6 Patriots Way
- 24 Fairway Dr E
