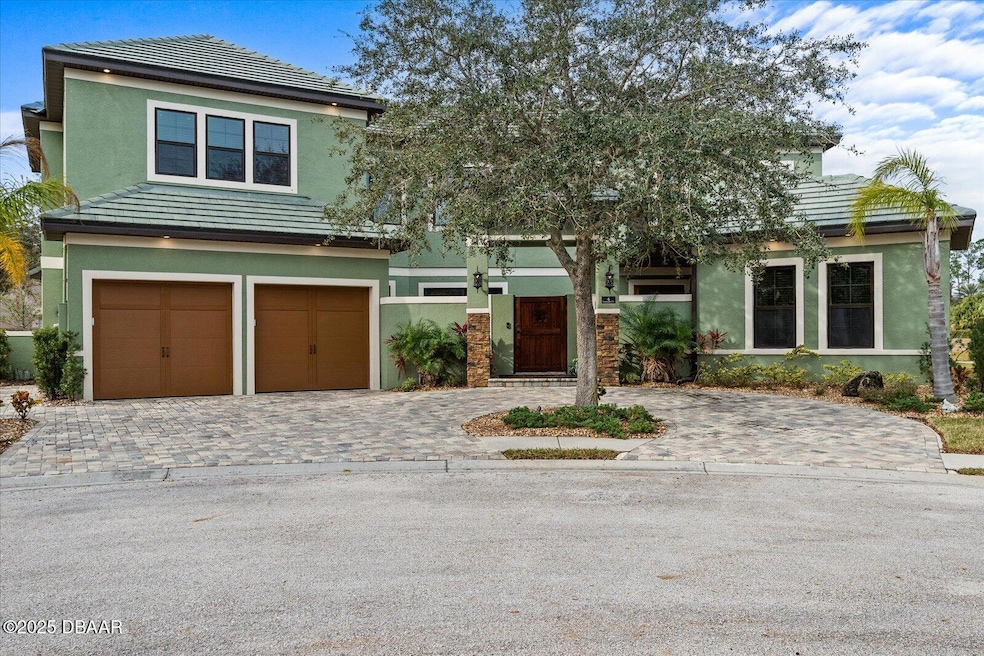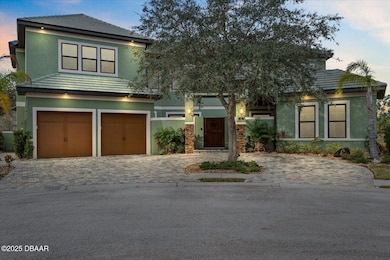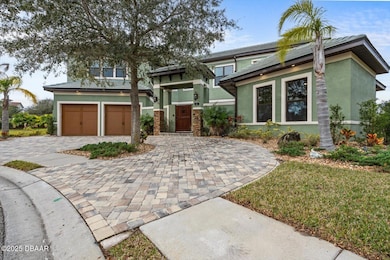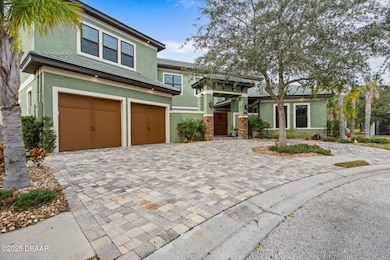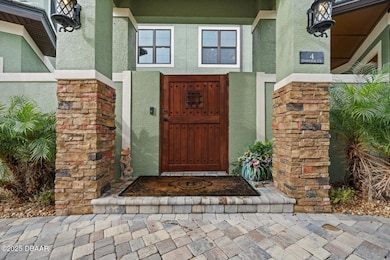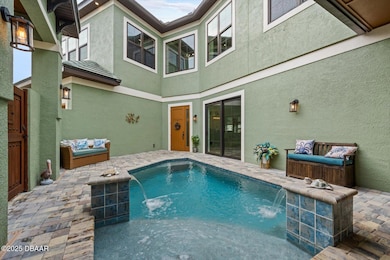
4 Oakview Ct Palm Coast, FL 32137
Estimated payment $6,666/month
Highlights
- Fitness Center
- Heated In Ground Pool
- Open Floorplan
- Old Kings Elementary School Rated A-
- Gated Community
- Clubhouse
About This Home
Take advantage of a significant price reduction AND 2.75 ASSUMABLE MORTGAGE on this exceptional custom builder-model estate home, now available below market value in the gated community of Tidelands Estates. This is a rare opportunity to own a luxury home in a prime location at an incredible value. As you enter through the gated courtyard, you are welcomed by the tranquility of a heated saltwater pool area, complete with a private cabana suite—perfect for relaxation or entertaining guests. Inside, soaring 24-foot ceilings with elegant custom beams create a grand entrance, while the 3,644 square feet of luxury living space includes 5 bedrooms, 4.5 baths, and a spacious loft, seamlessly combining comfort and sophistication. Exquisite Exterior & Design: The meticulously crafted exterior showcases durable and elegant features designed for peace of mind, including vinyl impact windows, 8-foot Masonite impact exterior doors, and solid block construction on the first floor with a stucco finish. These elements are coated with premium Sherwin-Williams Elastomeric paint for long-lasting protection. The flat concrete tile roof, powder-coated aluminum railings, and seamless gutters add both style and resilience. Professionally designed, HOA-maintained landscaping, paired with a paver circular driveway and lighting, enhances the home's curb appeal.
Additional exterior features include a 2.5-car garage/workshop with epoxy flooring and keypad entry, a Generac transfer switch for generator readiness with a buried 120-gallon LP tank, and HOA-managed irrigation included in the low monthly dues. A sealed survey is also provided for added peace of mind.
Luxurious Interior Finishes: The home boasts high-end interior finishes, including 8-foot solid-core custom interior doors, 10-foot ceilings, luxury vinyl plank flooring in the main living areas, and plush carpeting in the secondary bedrooms. Custom wood 1x6 baseboards, 1x4 casings, oak railings with iron balusters, and LED recessed lighting elevate the space. The two primary suites feature 5 1/4" crown molding, custom closets, and spa-inspired bathrooms with fully tiled showers, 3/8" frameless glass, Moen and Delta plumbing fixtures, and Mirabella toilets with soft-close technology.
The chef's kitchen is a true highlight, featuring Designer Choice real wood, soft-close cabinets with LED lighting, natural quartz countertops, a tiled backsplash, a custom cooktop hood, and a Samsung Smart Appliance package. A frosted glass pantry door with wood shelving adds a stylish touch.
Smart & Energy-Efficient Features: Designed for modern living, the home is equipped with smart technology and energy-efficient upgrades, including vinyl impact windows, power window coverings in the main living area and primary suite, a tankless water heater for the primary suite bath, open-cell foam insulation, Nest thermostats, Ring cameras, Kwikset Smart Key handle sets, and an EV charging station-ready garage. Additional amenities include a linear electric fireplace, a full-house central vacuum system, and a Foresight golf simulator.
Exclusive Community & Amenities: Located just 0.8 miles from Palm Coast Marina, this sought-after community offers three common-area docks for easy access to the water for boating or jet skiing. Residents can enjoy a variety of amenities, including two pools - one offering stunning Intracoastal views and the other a lap pool, a heated spa, gym, conference room, pool tables, a fully equipped kitchen for private gatherings, tennis courts, pickleball courts, and a 2-mile walking trail.
This rare opportunity to own a custom-quality home in a premier, gated waterfront community, set on a quiet cul-de-sac estate lot, is not to be missed.
Home Details
Home Type
- Single Family
Est. Annual Taxes
- $14,626
Year Built
- Built in 2022
Lot Details
- 10,367 Sq Ft Lot
- Cul-De-Sac
- East Facing Home
HOA Fees
Parking
- 2.5 Car Attached Garage
- Garage Door Opener
Home Design
- Slab Foundation
- Frame Construction
- Tile Roof
- Block And Beam Construction
- Stucco
Interior Spaces
- 3,644 Sq Ft Home
- 2-Story Property
- Open Floorplan
- Central Vacuum
- Built-In Features
- Ceiling Fan
- Electric Fireplace
- Family Room
- Dining Room
Kitchen
- Eat-In Kitchen
- Breakfast Bar
- Electric Oven
- Electric Cooktop
- Microwave
- Ice Maker
- Dishwasher
- Disposal
Flooring
- Carpet
- Vinyl
Bedrooms and Bathrooms
- 5 Bedrooms
- Primary Bedroom on Main
- Split Bedroom Floorplan
- Walk-In Closet
- In-Law or Guest Suite
- Shower Only
Laundry
- Laundry on lower level
- Dryer
- Washer
Home Security
- Security Gate
- Fire and Smoke Detector
Pool
- Heated In Ground Pool
- Saltwater Pool
Outdoor Features
- Balcony
- Courtyard
Utilities
- Central Heating and Cooling System
- Propane
- Tankless Water Heater
- Cable TV Available
Listing and Financial Details
- Homestead Exemption
- Assessor Parcel Number 42-10-31-5919-00000-0170
Community Details
Overview
- Association fees include ground maintenance, security
- May Management Association, Phone Number (386) 446-0085
- On-Site Maintenance
- Electric Vehicle Charging Station
Recreation
- Pickleball Courts
- Fitness Center
- Community Pool
- Jogging Path
Security
- 24 Hour Access
- Gated Community
Additional Features
- Clubhouse
- Security
Map
Home Values in the Area
Average Home Value in this Area
Tax History
| Year | Tax Paid | Tax Assessment Tax Assessment Total Assessment is a certain percentage of the fair market value that is determined by local assessors to be the total taxable value of land and additions on the property. | Land | Improvement |
|---|---|---|---|---|
| 2024 | $14,282 | $798,264 | $78,000 | $720,264 |
| 2023 | $14,282 | $770,670 | $0 | $0 |
| 2022 | $1,104 | $58,000 | $58,000 | $0 |
| 2021 | $633 | $32,500 | $32,500 | $0 |
| 2020 | $443 | $22,400 | $22,400 | $0 |
| 2019 | $472 | $23,600 | $23,600 | $0 |
| 2018 | $448 | $22,000 | $22,000 | $0 |
| 2017 | $326 | $22,000 | $22,000 | $0 |
| 2016 | $299 | $11,880 | $0 | $0 |
| 2015 | $222 | $10,800 | $0 | $0 |
| 2014 | $217 | $10,400 | $0 | $0 |
Property History
| Date | Event | Price | Change | Sq Ft Price |
|---|---|---|---|---|
| 03/26/2025 03/26/25 | Price Changed | $899,500 | -5.3% | $247 / Sq Ft |
| 02/19/2025 02/19/25 | Price Changed | $949,750 | -4.8% | $261 / Sq Ft |
| 01/23/2025 01/23/25 | For Sale | $997,250 | +2219.2% | $274 / Sq Ft |
| 08/18/2020 08/18/20 | Sold | $43,000 | -11.3% | $4 / Sq Ft |
| 07/16/2020 07/16/20 | Pending | -- | -- | -- |
| 03/13/2020 03/13/20 | For Sale | $48,500 | +61.7% | $5 / Sq Ft |
| 09/04/2018 09/04/18 | Sold | $30,000 | -16.7% | $3 / Sq Ft |
| 08/24/2018 08/24/18 | Pending | -- | -- | -- |
| 05/26/2018 05/26/18 | For Sale | $36,000 | -- | $3 / Sq Ft |
Deed History
| Date | Type | Sale Price | Title Company |
|---|---|---|---|
| Interfamily Deed Transfer | -- | Coast Title Ins Agcy Inc | |
| Warranty Deed | $43,000 | Coast Title | |
| Warranty Deed | $43,000 | Suncoast Title Ins Agcy Inc | |
| Warranty Deed | $30,000 | Attorney | |
| Deed | -- | None Available | |
| Special Warranty Deed | $239,000 | None Available |
Mortgage History
| Date | Status | Loan Amount | Loan Type |
|---|---|---|---|
| Open | $160,000 | Credit Line Revolving | |
| Open | $481,725 | Construction |
Similar Homes in Palm Coast, FL
Source: Daytona Beach Area Association of REALTORS®
MLS Number: 1208319
APN: 42-10-31-5919-00000-0170
- 60 Riverview Bend S Unit 612
- 70 Riverview Bend S Unit 715
- 75 Riverview Bend S Unit 1632
- 75 Riverview Bend S Unit 1633
- 45 Riverview Bend S Unit 1926
- 45 Riverview Bend S Unit 1937
- 45 Riverview Bend S Unit 1934
- 55 Riverview Bend S Unit 2042
- 55 Riverview Bend S Unit 2021
- 95 Riverview Bend S Unit 1422
- 95 Riverview Bend S Unit 1421
- 15 Riverview Bend N Unit 212
- 2 Holly Ct
- 36 Coral Reef Ct N Unit A/B
- 200 Riverview Bend S Unit 911
- 65 Coral Reef Ct N
- 35 Coral Reef Ct N
- 29 Longview Way N
- 24 Coral Reef Ct N Unit A & B
- 115 Riverview Bend S Unit 2123
