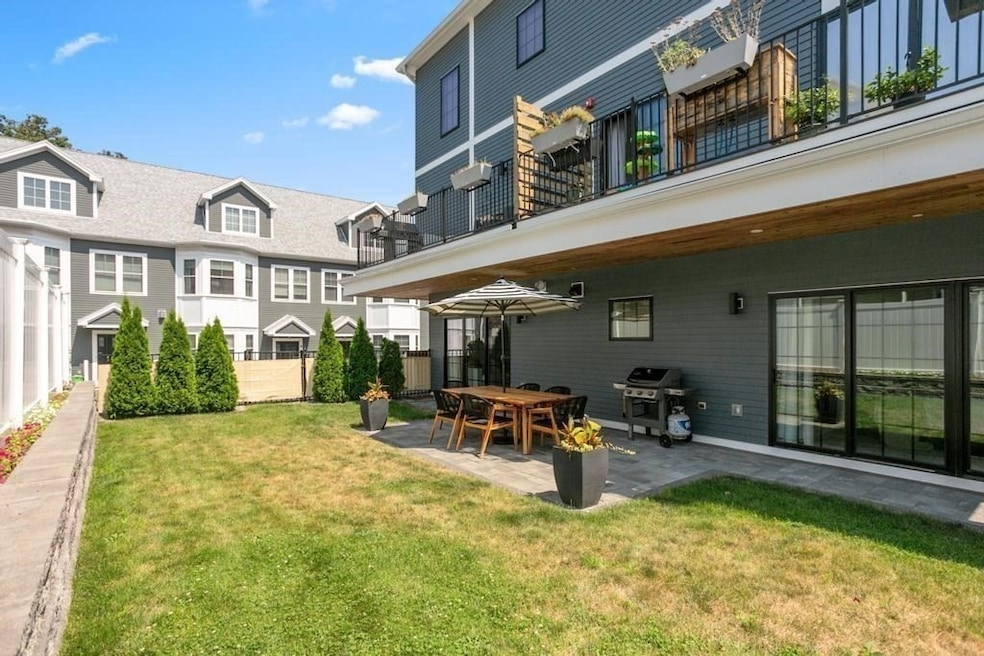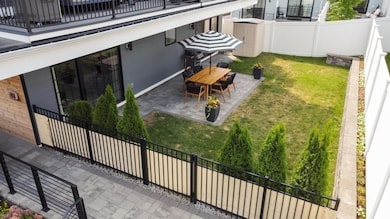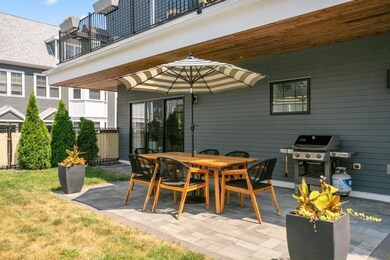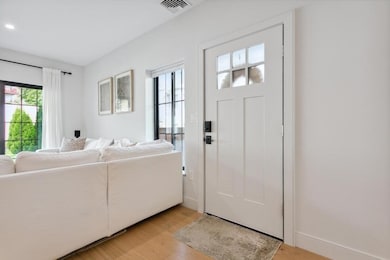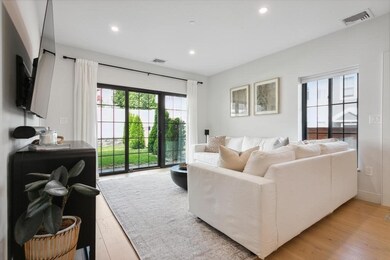
4 Payne St Unit 2 Dorchester, MA 02122
Neponset-Port Norfolk NeighborhoodEstimated payment $5,068/month
Highlights
- Medical Services
- Engineered Wood Flooring
- Elevator
- Property is near public transit
- Tennis Courts
- 4-minute walk to Victory Road Park
About This Home
Experience refined single-level living in this immaculate 2021-built condo. A standout feature is the expansive, fully fenced 1,000+ sq ft private yard - ideal for pets or entertaining, complete with a gas line for grilling. Inside, the 1,247 sq ft layout is thoughtfully designed for comfort and style. The open kitchen boasts a 30" Fisher & Paykel gas range, 36" paneled fridge, and a Calacatta Gold Silestone Quartz island with waterfall edges. The spacious primary suite offers direct patio access, a custom walk-in closet, and a spa-like ensuite with a dual vanity and glass shower with handheld wand. A stylish guest bath features wood tiling and custom wallpaper. Custom improvements include shelving, blackout shades, a shed for outdoor storage and modern conveniences like a tankless water heater and GARAGE parking. High-end finishes throughout and the enviable private yard make this home truly stand out.
Property Details
Home Type
- Condominium
Est. Annual Taxes
- $3,877
Year Built
- Built in 2021
Lot Details
- Fenced Yard
- Fenced
Parking
- 1 Car Attached Garage
- Tuck Under Parking
- On-Street Parking
- Open Parking
- Deeded Parking
Home Design
- Frame Construction
- Cellulose Insulation
- Shingle Roof
Interior Spaces
- 1,276 Sq Ft Home
- 1-Story Property
- Insulated Windows
- Engineered Wood Flooring
Kitchen
- Range
- Microwave
- Freezer
- Dishwasher
- Disposal
Bedrooms and Bathrooms
- 2 Bedrooms
- 2 Full Bathrooms
Laundry
- Laundry in unit
- Dryer
- Washer
Additional Features
- Green Energy Flooring
- Outdoor Gas Grill
- Property is near public transit
- Forced Air Heating and Cooling System
Listing and Financial Details
- Assessor Parcel Number 1312121
Community Details
Overview
- Association fees include water, sewer, insurance, maintenance structure, trash, reserve funds
- 6 Units
- Low-Rise Condominium
- 4 Payne Community
Amenities
- Medical Services
- Shops
- Coin Laundry
- Elevator
Recreation
- Tennis Courts
- Park
- Bike Trail
Pet Policy
- Pets Allowed
Map
Home Values in the Area
Average Home Value in this Area
Property History
| Date | Event | Price | Change | Sq Ft Price |
|---|---|---|---|---|
| 04/14/2025 04/14/25 | Pending | -- | -- | -- |
| 04/08/2025 04/08/25 | For Sale | $850,000 | -- | $666 / Sq Ft |
Similar Homes in the area
Source: MLS Property Information Network (MLS PIN)
MLS Number: 73356261
- 60 Houghton St Unit 62
- 34 Houghton St
- 61 Victory Rd Unit 61
- 96 Neponset Ave Unit 6
- 1 Claymont Terrace
- 84 Train St Unit 2
- 104 Train St Unit 2
- 43 Rosemont St Unit 1
- 38 Rosemont St Unit 3
- 134-136 Train St
- 372 Adams St Unit 2
- 76 Westglow St
- 29 Ashland St Unit 29R
- 27 Ashland St Unit 27R
- 25 R Ashland St Unit 25R
- 31 R Ashland St Unit 31R
- 19 Ashland St
- 23 Ashland St Unit 23
- 48 Coffey St Unit 5D
- 34 Westglow St
