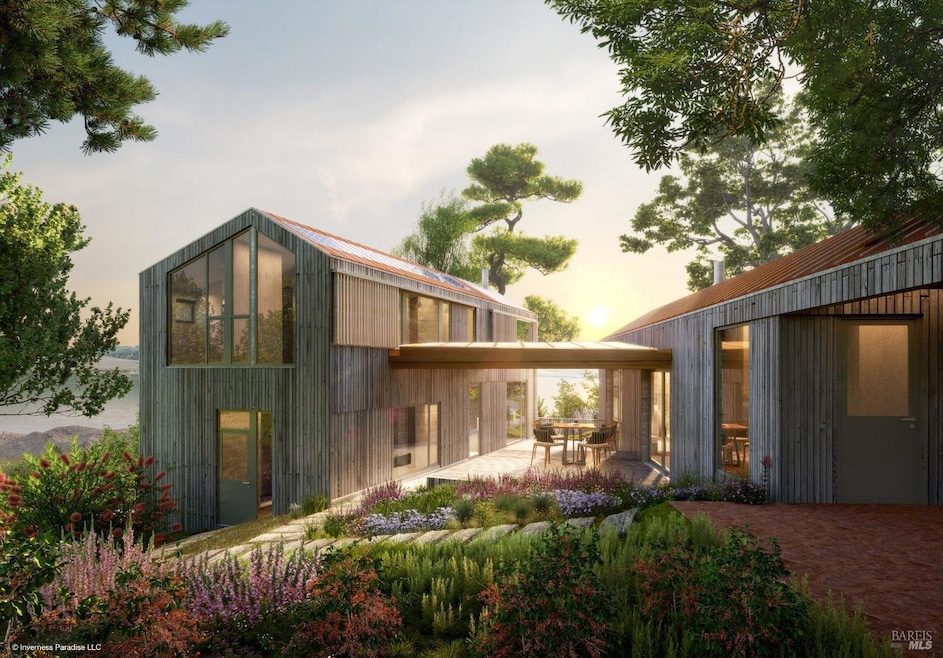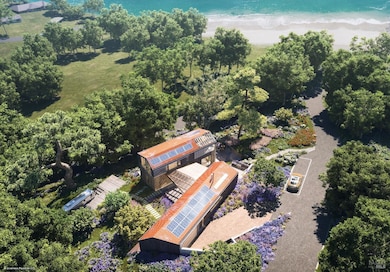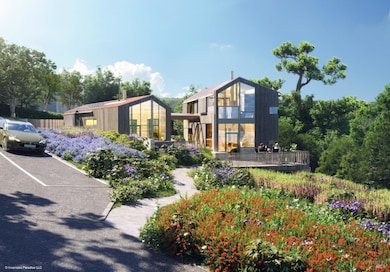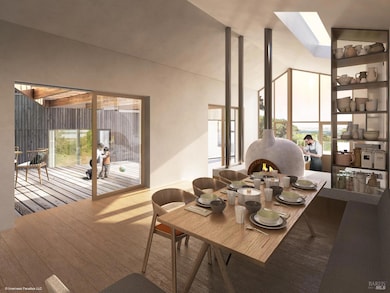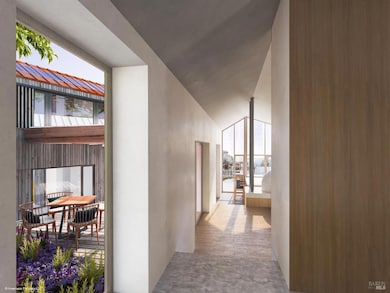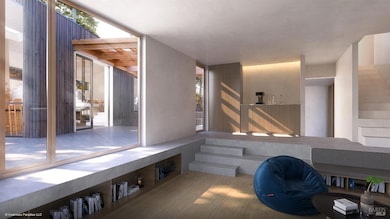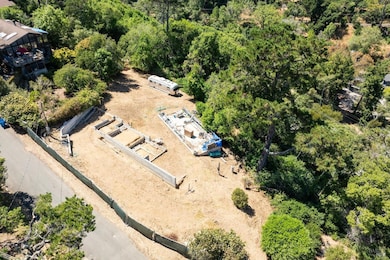
4 Pine Hill Dr Inverness, CA 94937
Inverness NeighborhoodEstimated payment $12,834/month
Highlights
- Private Lot
- Home Under Construction
- 2-minute walk to Chicken Ranch Beach
- Living Room
About This Home
Development Opportunity! Approved plans and permits. Discover the epitome of serene California living with this extraordinary property at the heart of Point Reyes National Seashore. With all the groundwork completed, you can focus on bringing your vision to life. The approved plans provide for the construction of a stunning 2,700-square-foot, 3bd/4ba residence featuring an open-concept living area and expansive outdoor spacesperfect for entertaining or simply relaxing in nature. Nestled on over an acre with beautiful water views of Tomales Bay, the property also includes a charming Airstream, offering a cozy guest retreat or a place to stay during construction. Imagine strolling to Chicken Ranch Beach or enjoying hiking and biking adventures nearby. The short drive to the charming town of Point Reyes Station ensures you're never far from vibrant local culture and amenities.
Home Details
Home Type
- Single Family
Lot Details
- 1.5 Acre Lot
- Private Lot
Parking
- 1 Car Garage
Home Design
- Home Under Construction
Interior Spaces
- 2,700 Sq Ft Home
- 2-Story Property
- Living Room
Bedrooms and Bathrooms
- 3 Bedrooms
Utilities
- Septic System
Listing and Financial Details
- Assessor Parcel Number 112-321-18
Map
Home Values in the Area
Average Home Value in this Area
Property History
| Date | Event | Price | Change | Sq Ft Price |
|---|---|---|---|---|
| 03/24/2025 03/24/25 | Price Changed | $1,950,000 | -9.3% | $722 / Sq Ft |
| 02/01/2025 02/01/25 | For Sale | $2,150,000 | 0.0% | $796 / Sq Ft |
| 01/30/2025 01/30/25 | Off Market | $2,150,000 | -- | -- |
| 08/05/2024 08/05/24 | For Sale | $2,150,000 | -- | $796 / Sq Ft |
Similar Home in Inverness, CA
Source: Bay Area Real Estate Information Services (BAREIS)
MLS Number: 324061243
- 100 Edgemont Way
- 71 Inverness Way
- 95 Highland Way
- 1208 Pierce Point Rd
- 0 W Robert Dr
- 10905 State Route 1
- 10950 Highway 1
- 70 Fox Dr
- 1 Dillon Beach Rd
- 200 Road To Ranch
- 3797 Tomales Petaluma Rd
- 533 Wilson Hill Rd
- 1401 Nicasio Valley Rd
- 223 Wilson Hill Rd
- 1400 Dillon Beach Rd
- 0 Lucas Valley Rd
- 1105 Tomales Rd
- 66 Alta Ave
- 224 Arroyo Rd
- 530 Tomales Rd
