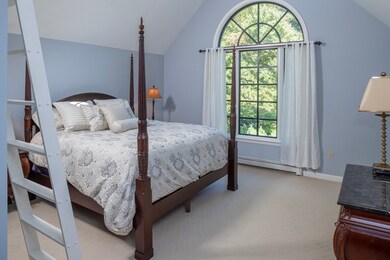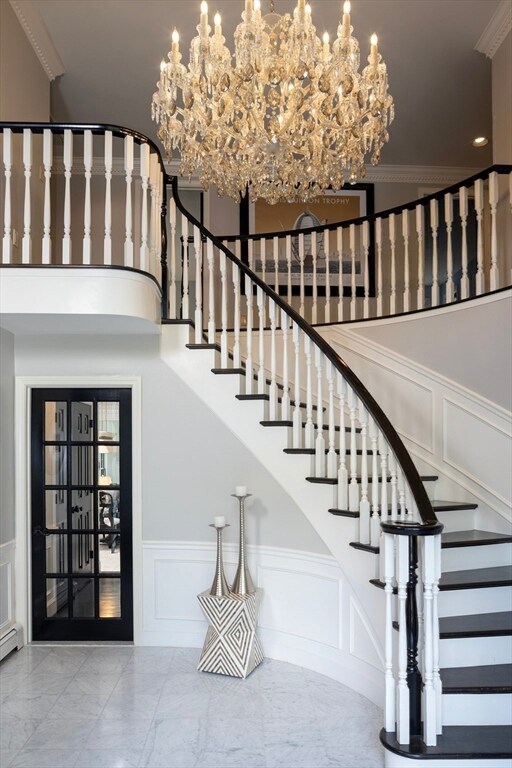
4 Pinecrest Rd Hingham, MA 02043
Estimated payment $16,132/month
Highlights
- Marina
- Golf Course Community
- Medical Services
- Plymouth River Elementary School Rated A
- Greenhouse
- Sauna
About This Home
Step inside this stunning estate and be welcomed by spacious, sun-drenched rooms that boasts soaring ceilings and elegant finishes. Nestled on over 3+ acres of beautifully landscaped grounds, this home is located in one of Hingham’s most desirable cul-de-sac neighborhoods providing a peaceful retreat while maintaining the convenience of nearby amenities.The main level features a luxurious primary bedroom ensuite, ideal for single-level living. A workshop studio & home gym are also located on the first floor, offering perfect spaces for creative hobbies or fitness pursuits.At the heart of the home is a gourmet kitchen, complete with a spacious full pantry, perfect for culinary enthusiasts.. Enjoy the expansive grounds that include an award-winning chicken coop and a fully-equipped greenhouse. This home is perfect for those who cherish a self sustained lifestyle and nature. *** Seller welcomes offers with requests for buyer concessions. Please reach out to me for a private showing !!
Home Details
Home Type
- Single Family
Est. Annual Taxes
- $26,484
Year Built
- Built in 1989 | Remodeled
Lot Details
- 2.98 Acre Lot
- Near Conservation Area
- Cul-De-Sac
- Street terminates at a dead end
- Fenced Yard
- Stone Wall
- Landscaped Professionally
- Level Lot
- Sprinkler System
- Cleared Lot
- Wooded Lot
- Garden
- Property is zoned Single Fam
Parking
- 2 Car Attached Garage
- Oversized Parking
- Parking Storage or Cabinetry
- Heated Garage
- Workshop in Garage
- Side Facing Garage
- Garage Door Opener
- Driveway
- Open Parking
- Off-Street Parking
Home Design
- French Colonial Architecture
- Brick Exterior Construction
- Frame Construction
- Shingle Roof
- Concrete Perimeter Foundation
Interior Spaces
- 4,920 Sq Ft Home
- Open Floorplan
- Wet Bar
- Wired For Sound
- Crown Molding
- Cathedral Ceiling
- Skylights
- Recessed Lighting
- Decorative Lighting
- Light Fixtures
- Insulated Windows
- Stained Glass
- Picture Window
- French Doors
- Insulated Doors
- Entryway
- Family Room with Fireplace
- 3 Fireplaces
- Living Room with Fireplace
- Dining Area
- Home Office
- Storage Room
- Sauna
- Home Gym
- Center Hall
- Home Security System
Kitchen
- Oven
- Stove
- Range with Range Hood
- Plumbed For Ice Maker
- Dishwasher
- Wine Refrigerator
- Wine Cooler
- Stainless Steel Appliances
- Kitchen Island
- Solid Surface Countertops
Flooring
- Wood
- Wall to Wall Carpet
- Marble
- Ceramic Tile
Bedrooms and Bathrooms
- 4 Bedrooms
- Primary Bedroom on Main
- Custom Closet System
- Cedar Closet
- Dual Closets
- Linen Closet
- Walk-In Closet
- Dressing Area
- Dual Vanity Sinks in Primary Bathroom
- Bathtub with Shower
- Shower Only
- Separate Shower
- Linen Closet In Bathroom
Laundry
- Laundry on main level
- Dryer
- Washer
Unfinished Basement
- Partial Basement
- Interior and Exterior Basement Entry
- Block Basement Construction
Eco-Friendly Details
- Energy-Efficient Thermostat
Outdoor Features
- Deck
- Patio
- Greenhouse
- Separate Outdoor Workshop
- Outdoor Storage
- Rain Gutters
Location
- Property is near public transit
- Property is near schools
Schools
- Plymouth River Elementary School
- Hingham Middle School
- Hingham High School
Utilities
- Ductless Heating Or Cooling System
- Central Air
- 4 Cooling Zones
- 9 Heating Zones
- Heating System Uses Oil
- Pellet Stove burns compressed wood to generate heat
- Radiant Heating System
- Baseboard Heating
- 200+ Amp Service
- Water Heater
- Private Sewer
- High Speed Internet
- Cable TV Available
Listing and Financial Details
- Tax Lot 47
- Assessor Parcel Number 1035032
Community Details
Overview
- No Home Owners Association
- Plymouth River Subdivision
Amenities
- Medical Services
- Shops
Recreation
- Marina
- Golf Course Community
- Tennis Courts
- Park
- Jogging Path
- Bike Trail
Map
Home Values in the Area
Average Home Value in this Area
Tax History
| Year | Tax Paid | Tax Assessment Tax Assessment Total Assessment is a certain percentage of the fair market value that is determined by local assessors to be the total taxable value of land and additions on the property. | Land | Improvement |
|---|---|---|---|---|
| 2024 | $26,484 | $2,440,900 | $695,300 | $1,745,600 |
| 2023 | $22,726 | $2,272,600 | $695,300 | $1,577,300 |
| 2022 | $21,504 | $1,860,200 | $608,300 | $1,251,900 |
| 2021 | $8,065 | $1,726,100 | $584,900 | $1,141,200 |
| 2020 | $4,267 | $1,726,100 | $584,900 | $1,141,200 |
| 2019 | $4,195 | $1,652,300 | $584,900 | $1,067,400 |
| 2018 | $19,448 | $1,652,300 | $584,900 | $1,067,400 |
| 2017 | $3,896 | $1,522,600 | $597,600 | $925,000 |
| 2016 | $18,673 | $1,495,000 | $570,000 | $925,000 |
| 2015 | $18,073 | $1,442,400 | $517,400 | $925,000 |
Property History
| Date | Event | Price | Change | Sq Ft Price |
|---|---|---|---|---|
| 03/20/2025 03/20/25 | Pending | -- | -- | -- |
| 11/29/2024 11/29/24 | Price Changed | $2,495,000 | -3.9% | $507 / Sq Ft |
| 10/24/2024 10/24/24 | Price Changed | $2,595,000 | -3.7% | $527 / Sq Ft |
| 10/03/2024 10/03/24 | For Sale | $2,695,000 | -- | $548 / Sq Ft |
Deed History
| Date | Type | Sale Price | Title Company |
|---|---|---|---|
| Deed | $1,375,000 | -- | |
| Deed | -- | -- | |
| Deed | $1,300,000 | -- | |
| Deed | $650,000 | -- | |
| Deed | $750,000 | -- |
Mortgage History
| Date | Status | Loan Amount | Loan Type |
|---|---|---|---|
| Open | $535,000 | Stand Alone Refi Refinance Of Original Loan | |
| Closed | $284,000 | Credit Line Revolving | |
| Open | $1,215,000 | Stand Alone Refi Refinance Of Original Loan | |
| Closed | $1,250,000 | Stand Alone Refi Refinance Of Original Loan | |
| Closed | $120,000 | No Value Available | |
| Closed | $1,032,401 | Adjustable Rate Mortgage/ARM | |
| Closed | $380,000 | No Value Available | |
| Closed | $130,000 | No Value Available | |
| Closed | $850,000 | No Value Available | |
| Closed | $825,000 | Purchase Money Mortgage |
Similar Homes in Hingham, MA
Source: MLS Property Information Network (MLS PIN)
MLS Number: 73298409
APN: HING-000116-000000-000047






