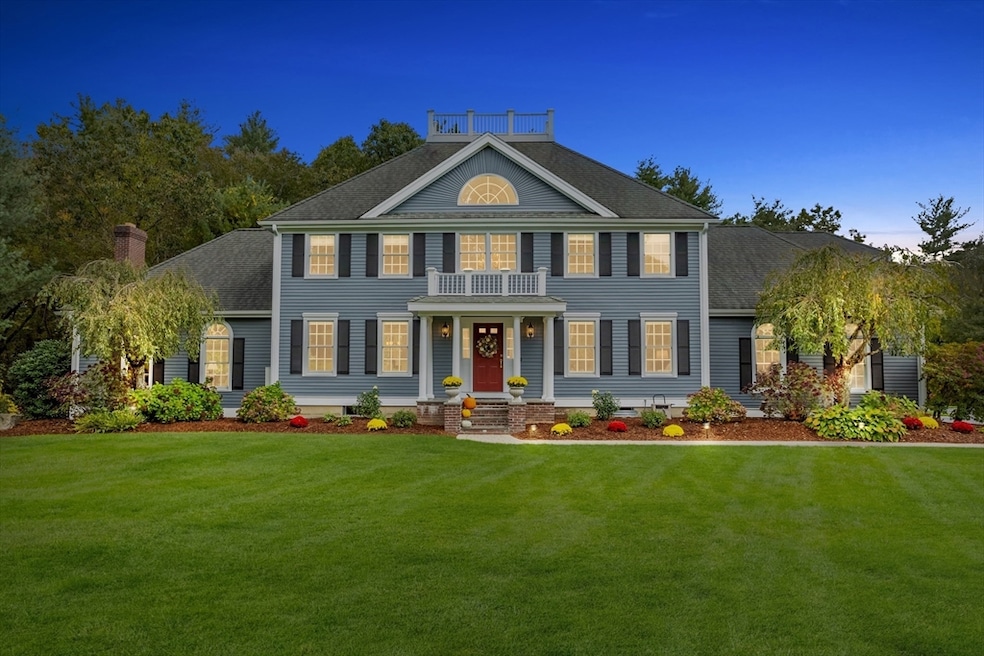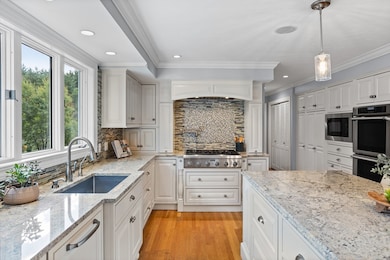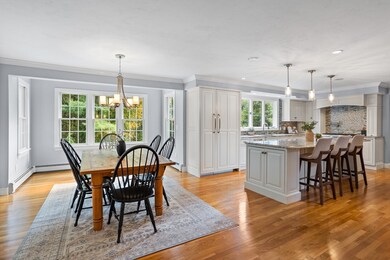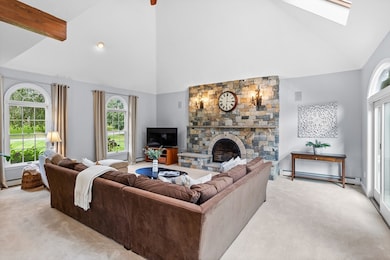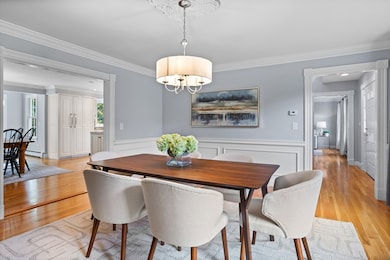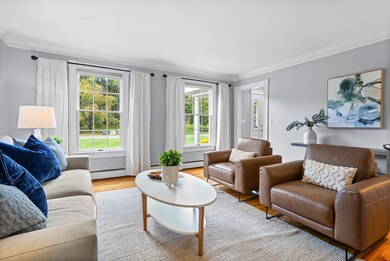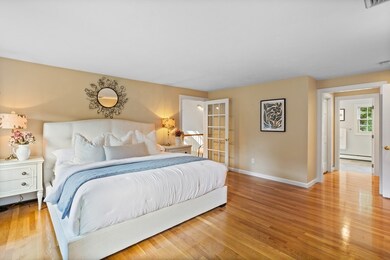
4 Preservation Way Westford, MA 01886
Highlights
- Golf Course Community
- Colonial Architecture
- Deck
- Col John Robinson Rated A-
- Landscaped Professionally
- Cathedral Ceiling
About This Home
As of January 2025Impeccably maintained and expertly updated, this stunning hip roof colonial sits on a beautifully manicured acre in a coveted, tree lined neighborhood abutting conservation land. Professionally designed and remodeled gourmet eat-in kitchen with custom cabinetry, large granite island, top end Thermador appliances – double wall oven, cabinet paneled fridge, gas cooktop and hood. Room for entertaining in the skylit, cathedral ceilinged family room or on the oversized, composite deck overlooking yard, hardscaped patio and built-in raised garden bed and firepit. Four large bedrooms and 2 stylishly remodeled baths with top end fixtures and materials, including primary en suite with quartz topped double vanity and tiled, walk-in shower. Newly carpeted walkout lower level features a media room with wet bar, office, gym, playroom and storage space. Numerous system updates, extensive exterior and interior improvements with quality materials, attention to detail, and smart home technology.
Home Details
Home Type
- Single Family
Est. Annual Taxes
- $19,595
Year Built
- Built in 1987
Lot Details
- 1.01 Acre Lot
- Near Conservation Area
- Cul-De-Sac
- Property has an invisible fence for dogs
- Landscaped Professionally
- Sprinkler System
- Property is zoned RA
Parking
- 2 Car Attached Garage
- Side Facing Garage
- Garage Door Opener
- Driveway
- Open Parking
- Off-Street Parking
Home Design
- Colonial Architecture
- Frame Construction
- Shingle Roof
- Concrete Perimeter Foundation
Interior Spaces
- 5,234 Sq Ft Home
- Wet Bar
- Central Vacuum
- Wired For Sound
- Chair Railings
- Crown Molding
- Wainscoting
- Cathedral Ceiling
- Ceiling Fan
- Skylights
- Recessed Lighting
- Decorative Lighting
- Light Fixtures
- Insulated Windows
- French Doors
- Sliding Doors
- Insulated Doors
- Family Room with Fireplace
- Dining Area
- Home Office
- Bonus Room
- Game Room
- Home Gym
- Home Security System
Kitchen
- Oven
- Stove
- Range with Range Hood
- Microwave
- Plumbed For Ice Maker
- Dishwasher
- Stainless Steel Appliances
- Kitchen Island
- Solid Surface Countertops
- Trash Compactor
- Pot Filler
Flooring
- Wood
- Wall to Wall Carpet
- Ceramic Tile
Bedrooms and Bathrooms
- 4 Bedrooms
- Primary bedroom located on second floor
- Linen Closet
- Walk-In Closet
- Double Vanity
- Bathtub with Shower
- Separate Shower
Laundry
- Laundry on main level
- Dryer
- Washer
Partially Finished Basement
- Walk-Out Basement
- Basement Fills Entire Space Under The House
- Interior and Exterior Basement Entry
Eco-Friendly Details
- Energy-Efficient Thermostat
- Whole House Vacuum System
Outdoor Features
- Balcony
- Deck
- Patio
- Outdoor Storage
- Rain Gutters
Schools
- Rob/Crisafull Elementary School
- Blanchard Middle School
- Westfrd Academy High School
Utilities
- Central Air
- 1 Cooling Zone
- 7 Heating Zones
- Heating System Uses Natural Gas
- Baseboard Heating
- Generator Hookup
- 200+ Amp Service
- Power Generator
- Water Treatment System
- Private Water Source
- Gas Water Heater
- Water Softener
- Private Sewer
- High Speed Internet
Listing and Financial Details
- Assessor Parcel Number M:0012.0 P:0132 S:0000,872148
Community Details
Overview
- No Home Owners Association
Recreation
- Golf Course Community
- Jogging Path
Map
Home Values in the Area
Average Home Value in this Area
Property History
| Date | Event | Price | Change | Sq Ft Price |
|---|---|---|---|---|
| 01/14/2025 01/14/25 | Sold | $1,450,000 | -3.0% | $277 / Sq Ft |
| 10/30/2024 10/30/24 | Pending | -- | -- | -- |
| 10/23/2024 10/23/24 | Price Changed | $1,495,000 | -6.6% | $286 / Sq Ft |
| 10/10/2024 10/10/24 | For Sale | $1,600,000 | -- | $306 / Sq Ft |
Tax History
| Year | Tax Paid | Tax Assessment Tax Assessment Total Assessment is a certain percentage of the fair market value that is determined by local assessors to be the total taxable value of land and additions on the property. | Land | Improvement |
|---|---|---|---|---|
| 2025 | $18,647 | $1,384,300 | $367,400 | $1,016,900 |
| 2024 | $19,065 | $1,384,500 | $360,300 | $1,024,200 |
| 2023 | $17,309 | $1,172,700 | $343,400 | $829,300 |
| 2022 | $17,721 | $1,099,300 | $308,500 | $790,800 |
| 2021 | $16,034 | $963,600 | $308,500 | $655,100 |
| 2020 | $15,783 | $966,500 | $308,500 | $658,000 |
| 2019 | $15,174 | $916,300 | $308,500 | $607,800 |
| 2018 | $14,664 | $906,300 | $298,500 | $607,800 |
| 2017 | $13,830 | $842,800 | $298,500 | $544,300 |
| 2016 | $13,257 | $813,300 | $285,100 | $528,200 |
| 2015 | $13,057 | $804,000 | $275,000 | $529,000 |
| 2014 | $12,767 | $769,100 | $265,800 | $503,300 |
Mortgage History
| Date | Status | Loan Amount | Loan Type |
|---|---|---|---|
| Open | $640,000 | Purchase Money Mortgage | |
| Closed | $640,000 | Purchase Money Mortgage | |
| Closed | $341,000 | Unknown | |
| Closed | $80,000 | No Value Available | |
| Closed | $395,000 | No Value Available | |
| Closed | $398,000 | No Value Available | |
| Closed | $417,000 | No Value Available |
Deed History
| Date | Type | Sale Price | Title Company |
|---|---|---|---|
| Deed | $860,000 | -- | |
| Deed | $860,000 | -- | |
| Deed | $860,000 | -- |
Similar Homes in the area
Source: MLS Property Information Network (MLS PIN)
MLS Number: 73300749
APN: WFOR-000012-000132
- 16 Old Lowell Rd
- 24 Vine Brook Rd
- 2 Texas Rd
- 16 Balsam Cir Unit 16
- 6 Balsam Cir Unit 6
- 2 Sherlock Ln
- 21 Fieldstone Dr
- 13 Monadnock Dr
- 26 Southgate Rd Unit 26
- 7 Little Bear Hill Rd
- 29 April Ln
- 20 April Ln
- 150 Westview Dr
- 4 Chamomile Ln Unit 4
- 8 Elderberry Way
- 115 Quarry Rd
- 12 Morning Glory Cir
- 172 Split Rock
- 45 Flagg Rd
- 52 Sleigh Rd
