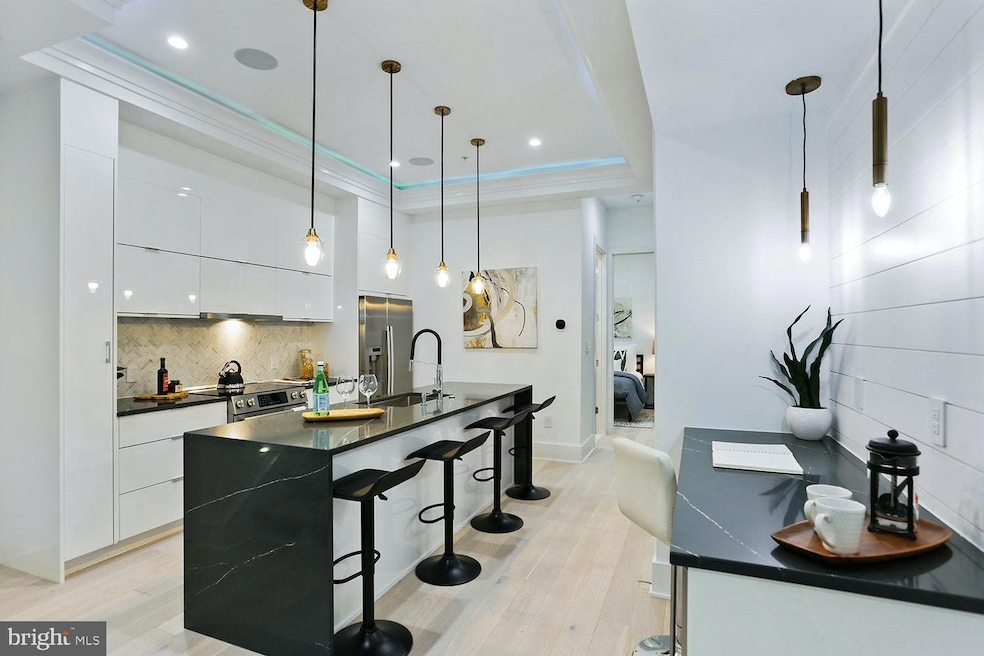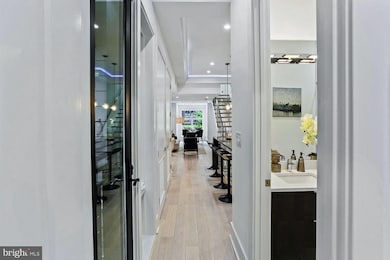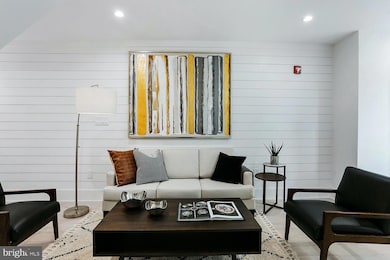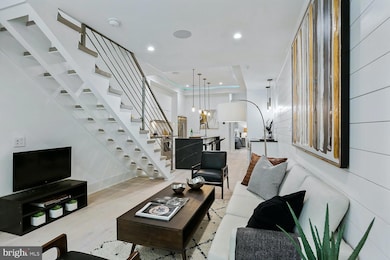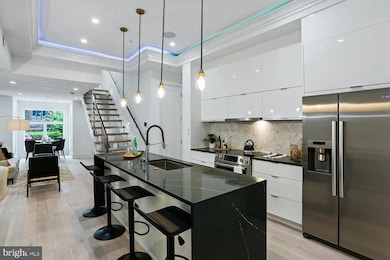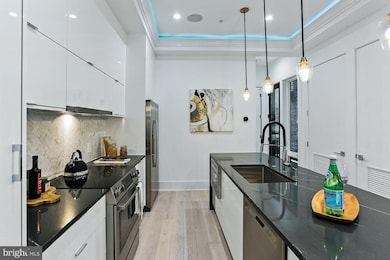
4 R St NW Unit 3 Washington, DC 20001
Bloomingdale NeighborhoodEstimated payment $3,952/month
Highlights
- Contemporary Architecture
- Central Heating and Cooling System
- 4-minute walk to Florida Ave Playground
About This Home
Modern Luxury in Historic BloomingdaleDiscover contemporary elegance in this stunning two-level condo, built in 2020 and perfectly situated in the heart of Washington, DC’s vibrant Bloomingdale neighborhood. Offering 2 bedrooms, 2 bathrooms, and over 1,010 square feet of beautifully designed living space, this home blends modern sophistication with urban convenience.Step inside to an open-concept living area bathed in natural light, featuring soaring ceilings, rich hardwood floors, and sleek contemporary finishes. The gourmet kitchen is a chef’s delight, boasting quartz countertops, high-end stainless steel appliances, custom cabinetry, and an oversized island—ideal for entertaining.Upstairs, the tranquil primary suite serves as a private retreat, complete with a spa-like ensuite bath, stylish vanity, and an oversized walk-in shower. A second bedroom offers flexibility for guests or a home office, accompanied by a chic full bath. Additional conveniences include in-unit laundry and a private outdoor balcony, perfect for unwinding or hosting friends.Located just steps from Bloomingdale’s charming cafes, top-rated restaurants, and scenic parks, this home offers easy access to public transit and downtown DC. Experience the best of city living in one of DC’s most sought-after neighborhoods—don’t miss this incredible opportunity!
Open House Schedule
-
Sunday, April 27, 202511:00 am to 1:00 pm4/27/2025 11:00:00 AM +00:004/27/2025 1:00:00 PM +00:00Add to Calendar
Property Details
Home Type
- Condominium
Est. Annual Taxes
- $4,335
Year Built
- Built in 1895
HOA Fees
- $249 Monthly HOA Fees
Parking
- On-Street Parking
Home Design
- Contemporary Architecture
- Brick Exterior Construction
Interior Spaces
- 825 Sq Ft Home
- Property has 2 Levels
- Washer and Dryer Hookup
Bedrooms and Bathrooms
Utilities
- Central Heating and Cooling System
- Electric Water Heater
Listing and Financial Details
- Tax Lot 2020
- Assessor Parcel Number 3101//2020
Community Details
Overview
- Association fees include common area maintenance, sewer, snow removal, trash, water
- Low-Rise Condominium
- Eckington Community
- Eckington Subdivision
Pet Policy
- Pets Allowed
Map
Home Values in the Area
Average Home Value in this Area
Tax History
| Year | Tax Paid | Tax Assessment Tax Assessment Total Assessment is a certain percentage of the fair market value that is determined by local assessors to be the total taxable value of land and additions on the property. | Land | Improvement |
|---|---|---|---|---|
| 2024 | $4,335 | $612,170 | $183,650 | $428,520 |
| 2023 | $4,208 | $593,750 | $178,130 | $415,620 |
| 2022 | $4,367 | $606,250 | $181,870 | $424,380 |
| 2021 | $4,391 | $606,250 | $181,870 | $424,380 |
Property History
| Date | Event | Price | Change | Sq Ft Price |
|---|---|---|---|---|
| 04/24/2025 04/24/25 | For Sale | $599,900 | -4.0% | $727 / Sq Ft |
| 10/14/2020 10/14/20 | Sold | $625,000 | +4.2% | $619 / Sq Ft |
| 08/27/2020 08/27/20 | Pending | -- | -- | -- |
| 08/22/2020 08/22/20 | For Sale | $599,900 | -4.0% | $594 / Sq Ft |
| 08/20/2020 08/20/20 | Off Market | $625,000 | -- | -- |
About the Listing Agent

I'm an expert real estate agent with Compass in Washington, DC and the nearby area, providing home-buyers and sellers with professional, responsive and attentive real estate services. Want an agent who'll really listen to what you want in a home? Need an agent who knows how to effectively market your home so it sells? Give me a call! I'm eager to help and would love to talk to you.
Margaret's Other Listings
Source: Bright MLS
MLS Number: DCDC2194902
APN: 3101-2020
- 4 R St NW Unit 3
- 1709 N Capitol St NE
- 1613 Lincoln Rd NE
- 32 Randolph Place NW
- 29 R St NE
- 16 Q St NE
- 1743 N Capitol St NE
- 21 Q St NW
- 73 Florida Ave NW
- 50 Florida Ave NW
- 76 Randolph Place NW
- 9 S St NW
- 56 Quincy Place NE
- 43 Bates St NW
- 51 S St NW
- 1812 N Capitol St NW Unit 201
- 41 Q St NE Unit 100
- 32 Seaton Place NW
