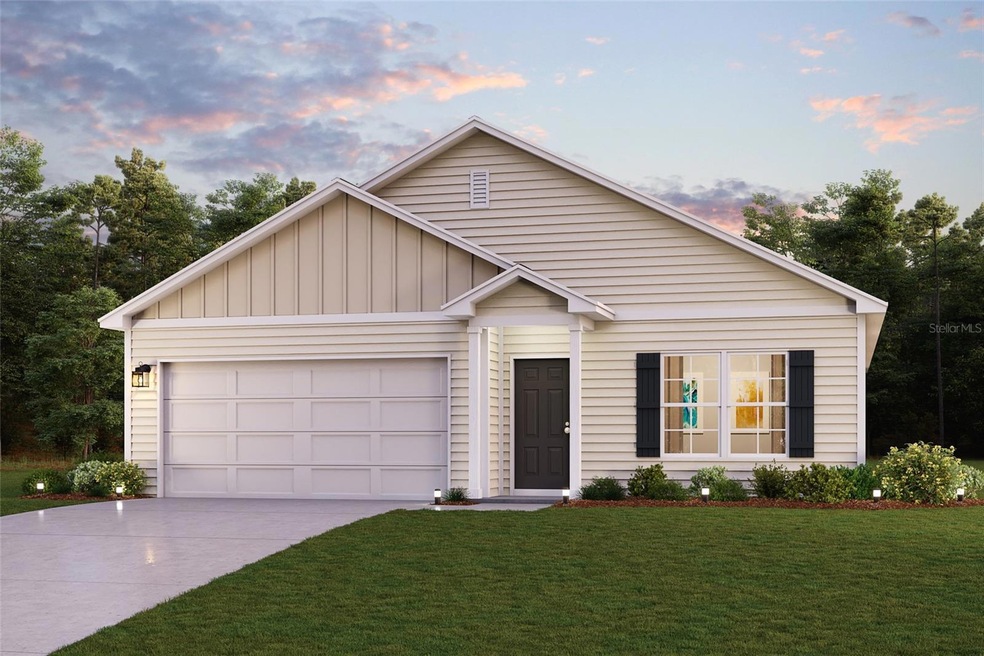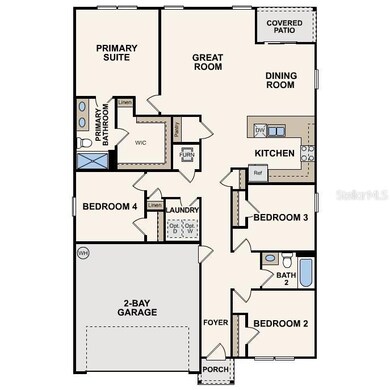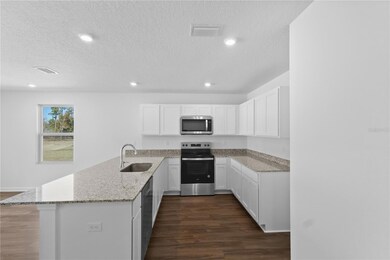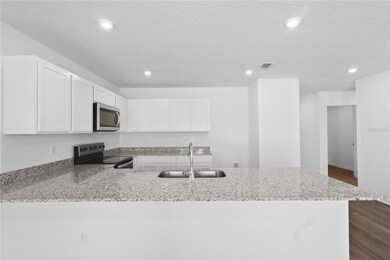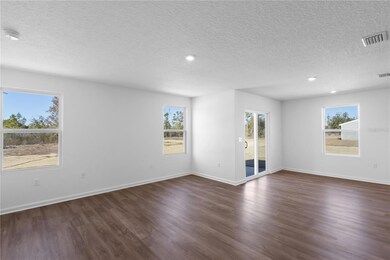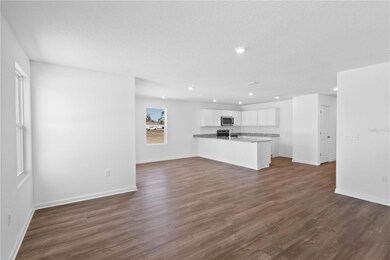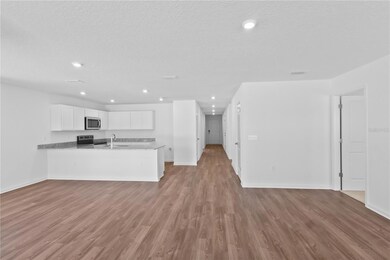
4 Rolling Fern Dr Palm Coast, FL 32164
Estimated payment $1,711/month
Highlights
- New Construction
- Open Floorplan
- No HOA
- Indian Trails Middle School Rated A-
- Great Room
- 2 Car Attached Garage
About This Home
Welcome to your dream home in the Palm Coast Signature Community! This COMPLETED Cabot Plan offers a spacious open-concept layout, seamlessly connecting the Living, Dining, and Kitchen areas—perfect for entertaining. The modern Kitchen is equipped with shaker cabinets, granite countertops, and Stainless-Steel Appliances, including an electric smooth top range, microwave hood, and dishwasher. The primary suite features a private bath with dual vanity sinks and a large walk-in closet. There are three additional bedrooms, a stylish secondary bathroom, and a patio ideal for outdoor relaxation. Additional features include Low E insulated dual-pane vinyl windows for energy efficiency and a 1-year limited home warranty.
Home Details
Home Type
- Single Family
Est. Annual Taxes
- $300
Year Built
- Built in 2024 | New Construction
Lot Details
- 10,019 Sq Ft Lot
- South Facing Home
Parking
- 2 Car Attached Garage
Home Design
- Block Foundation
- Shingle Roof
- Vinyl Siding
Interior Spaces
- 1,684 Sq Ft Home
- Open Floorplan
- Great Room
- Fire and Smoke Detector
Kitchen
- Range
- Microwave
- Dishwasher
Flooring
- Carpet
- Vinyl
Bedrooms and Bathrooms
- 4 Bedrooms
- Closet Cabinetry
- Walk-In Closet
- 2 Full Bathrooms
Laundry
- Laundry in unit
- Washer and Electric Dryer Hookup
Utilities
- Central Air
- Heat Pump System
- Thermostat
- Electric Water Heater
- High Speed Internet
Community Details
- No Home Owners Association
- Built by WJH LLC
- Palm Coast Section 13 Subdivision, Cabot A Floorplan
Listing and Financial Details
- Visit Down Payment Resource Website
- Legal Lot and Block 6 / 14
- Assessor Parcel Number 07-11-31-7032-00840-0220
Map
Home Values in the Area
Average Home Value in this Area
Tax History
| Year | Tax Paid | Tax Assessment Tax Assessment Total Assessment is a certain percentage of the fair market value that is determined by local assessors to be the total taxable value of land and additions on the property. | Land | Improvement |
|---|---|---|---|---|
| 2024 | $7 | $400 | $400 | -- |
| 2023 | $7 | $400 | $400 | $0 |
| 2022 | $8 | $400 | $400 | $0 |
| 2021 | $8 | $400 | $400 | $0 |
| 2020 | $8 | $400 | $400 | $0 |
| 2019 | $8 | $400 | $400 | $0 |
| 2018 | $8 | $400 | $400 | $0 |
| 2017 | $8 | $400 | $400 | $0 |
| 2016 | $8 | $400 | $0 | $0 |
| 2015 | $8 | $400 | $0 | $0 |
| 2014 | $8 | $400 | $0 | $0 |
Property History
| Date | Event | Price | Change | Sq Ft Price |
|---|---|---|---|---|
| 04/17/2025 04/17/25 | Pending | -- | -- | -- |
| 04/10/2025 04/10/25 | For Sale | $301,990 | -- | $179 / Sq Ft |
Deed History
| Date | Type | Sale Price | Title Company |
|---|---|---|---|
| Warranty Deed | $17,500 | First American Title | |
| Warranty Deed | $3,500 | -- |
Similar Homes in the area
Source: Stellar MLS
MLS Number: C7508352
APN: 07-11-31-7032-00840-0220
- 4 Rolling Fern Dr
- 4 Rolling Fern Dr
- 4 Rolling Fern Dr
- 4 Rolling Fern Dr
- 0 N State St
- 109 Grand Reserve Dr
- 2 Pinnacle Place
- 2180 S Us-1
- 38 Bogey Place
- 12 Caddy Ct
- 145 Golfview Ct
- 79 Reidsville Dr
- xxxx N State St
- 118 Golfview Ct
- 216 Grand Reserve Dr
- 41 Red Mill Dr
- 314 Grand Reserve Dr
- 46 Red Mill Dr
- 5 Reine Place
- 0 53xx Us Hwy 1 N
