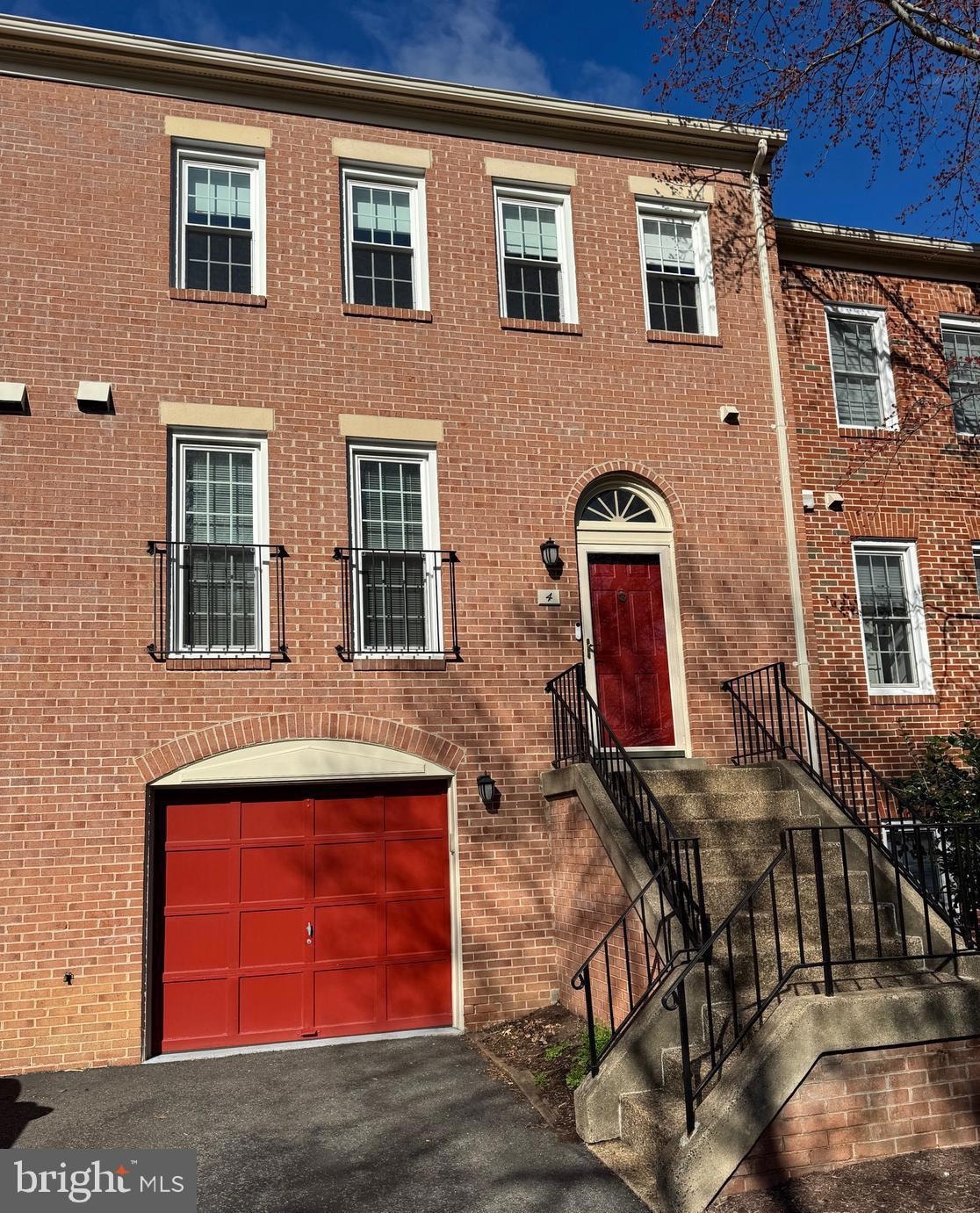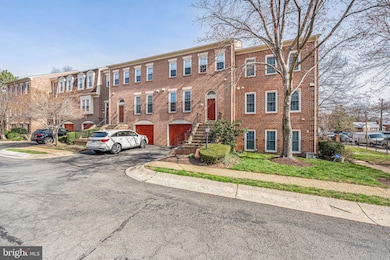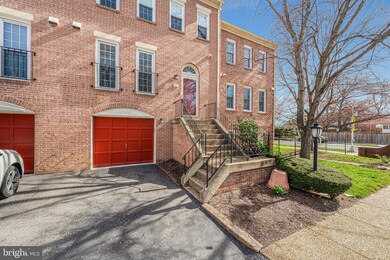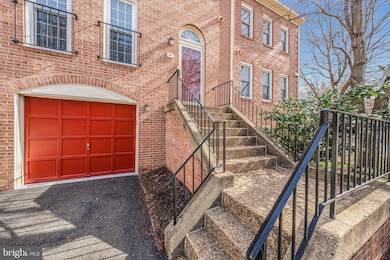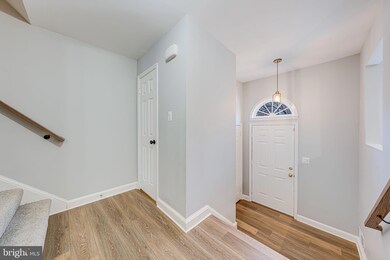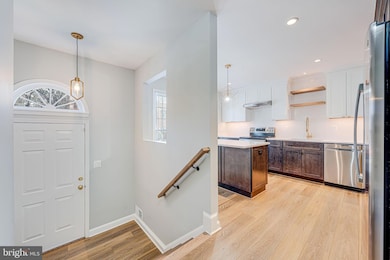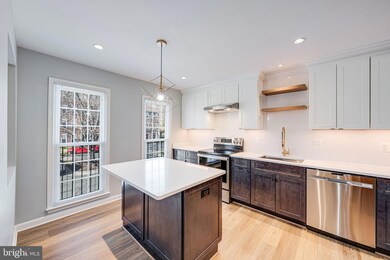
4 S Manchester St Arlington, VA 22204
Glencarlyn NeighborhoodEstimated payment $5,672/month
Highlights
- Gourmet Kitchen
- Traditional Architecture
- Skylights
- Washington Liberty High School Rated A+
- Attic
- 1 Car Attached Garage
About This Home
Welcome to this beautiful fully renovated Townhouse (2021).
This townhome is located just minutes from Arlington Blvd. with easy access to Ballston, Falls Church Metro, and D.C. Step into a chef’s kitchen with beautiful two tone cabinets, SS appliances, large pantry cabinet, and spacious kitchen island with additional storage. Easy care Luxury Vinyl throughout all levels with high end carpeting on stairs which boast custom railings. Main floor and basement have fully renovated half baths. Basement laundry room with 2024 Washer/Dryer. Upper level has a large primary en-suite plus 2 additional bedrooms and 1 full bath.
Additional upgrades include 2019 Pella Windows throughout, 2021 New Roof, and 2024 TRANE AC unit.
Townhouse Details
Home Type
- Townhome
Est. Annual Taxes
- $6,989
Year Built
- Built in 1983
HOA Fees
- $640 Monthly HOA Fees
Parking
- 1 Car Attached Garage
- 1 Driveway Space
- Front Facing Garage
- Garage Door Opener
Home Design
- Traditional Architecture
- Brick Exterior Construction
- Slab Foundation
- Asbestos Shingle Roof
- Aluminum Siding
Interior Spaces
- 2,314 Sq Ft Home
- Property has 3 Levels
- Ceiling Fan
- Skylights
- Recessed Lighting
- Wood Burning Fireplace
- Window Treatments
- Entrance Foyer
- Family Room
- Living Room
- Dining Room
- Attic
Kitchen
- Gourmet Kitchen
- Electric Oven or Range
- Microwave
- Ice Maker
- Dishwasher
- Kitchen Island
- Disposal
Flooring
- Carpet
- Luxury Vinyl Plank Tile
Bedrooms and Bathrooms
- 3 Bedrooms
- 2 Full Bathrooms
- Bathtub with Shower
- Walk-in Shower
Laundry
- Laundry Room
- Electric Front Loading Dryer
Finished Basement
- Basement Fills Entire Space Under The House
- Garage Access
- Exterior Basement Entry
- Laundry in Basement
Utilities
- Central Air
- Humidifier
- Back Up Gas Heat Pump System
- Vented Exhaust Fan
- Natural Gas Water Heater
Additional Features
- Energy-Efficient Appliances
- Property is in excellent condition
Listing and Financial Details
- Assessor Parcel Number 21-015-034
Community Details
Overview
- Association fees include common area maintenance, lawn maintenance, reserve funds, sewer, water, trash
- Manchester Square Condominium Condos
- Manchester Square Subdivision
- Property Manager
Pet Policy
- Pets Allowed
Map
Home Values in the Area
Average Home Value in this Area
Tax History
| Year | Tax Paid | Tax Assessment Tax Assessment Total Assessment is a certain percentage of the fair market value that is determined by local assessors to be the total taxable value of land and additions on the property. | Land | Improvement |
|---|---|---|---|---|
| 2024 | $6,989 | $676,600 | $445,000 | $231,600 |
| 2023 | $6,740 | $654,400 | $445,000 | $209,400 |
| 2022 | $6,534 | $634,400 | $425,000 | $209,400 |
| 2021 | $6,206 | $602,500 | $415,000 | $187,500 |
| 2020 | $6,052 | $589,900 | $400,000 | $189,900 |
| 2019 | $6,001 | $584,900 | $400,000 | $184,900 |
| 2018 | $5,536 | $550,300 | $395,000 | $155,300 |
| 2017 | $5,583 | $555,000 | $395,000 | $160,000 |
| 2016 | $5,211 | $525,800 | $395,000 | $130,800 |
| 2015 | $5,137 | $515,800 | $385,000 | $130,800 |
| 2014 | $5,318 | $533,900 | $365,000 | $168,900 |
Property History
| Date | Event | Price | Change | Sq Ft Price |
|---|---|---|---|---|
| 03/28/2025 03/28/25 | For Sale | $798,800 | 0.0% | $345 / Sq Ft |
| 05/15/2019 05/15/19 | Rented | $2,700 | 0.0% | -- |
| 05/05/2019 05/05/19 | Under Contract | -- | -- | -- |
| 04/13/2019 04/13/19 | For Rent | $2,700 | -- | -- |
Deed History
| Date | Type | Sale Price | Title Company |
|---|---|---|---|
| Gift Deed | -- | Shreves Schudel Saunders Parel | |
| Interfamily Deed Transfer | -- | None Available |
Similar Homes in the area
Source: Bright MLS
MLS Number: VAAR2054614
APN: 21-015-034
- 5931 1st St S
- 3100 S Manchester St Unit 113
- 3100 S Manchester St Unit 229
- 3100 S Manchester St Unit 909
- 3100 S Manchester St Unit 407
- 6001 Arlington Blvd Unit T21
- 6001 Arlington Blvd Unit 607
- 6001 Arlington Blvd Unit 406
- 3101 S Manchester St Unit 401
- 3101 S Manchester St Unit 112
- 3101 S Manchester St Unit 620
- 3101 S Manchester St Unit 901
- 5924 2nd St N
- 3029 Fallswood Glen Ct
- 3016 Fallswood Glen Ct
- 6038 Kelsey Ct
- 5941 4th St S
- 5924 Kimble Ct
- 5817 2nd St S
- 5815 2nd St S
