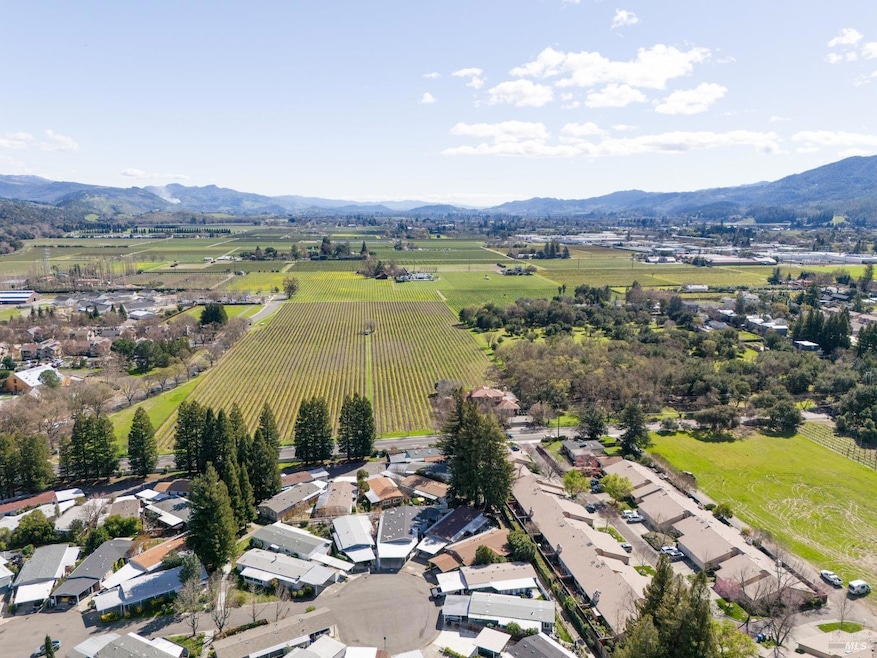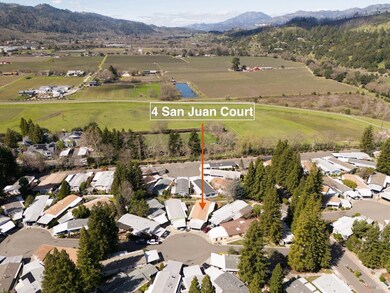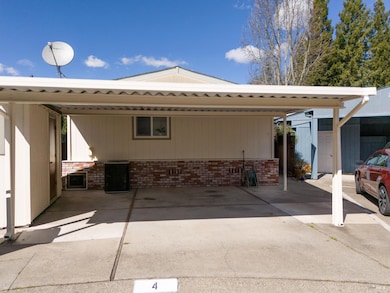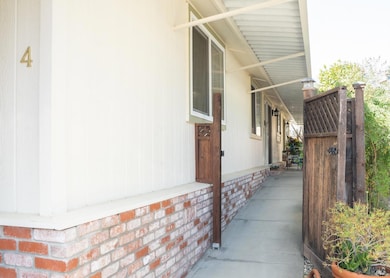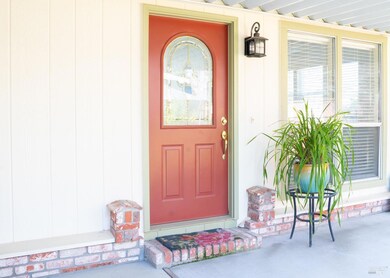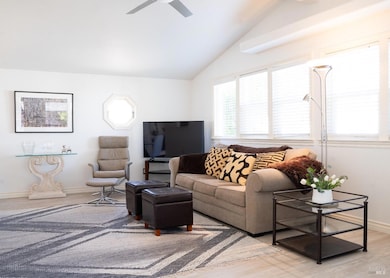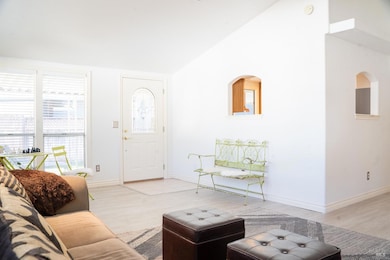
4 San Juan Ct St. Helena, CA 94574
Estimated payment $1,967/month
Highlights
- Property is near public transit
- Cathedral Ceiling
- Planned Social Activities
- Saint Helena Elementary School Rated A-
- Secondary Bathroom Jetted Tub
- Community Pool
About This Home
Nestled in the heart of the Napa Valley and moments to downtown St. Helena, this two bedroom and two bathroom 1,536 sq. ft. manufactured home is located in the beautiful Vineyard Valley 55+ Park community. Built in 1986 with easy flow between the living and dining spaces paired with vaulted ceilings and skylights make this home bright and open. New floors recently placed and a private setting with fully fenced yard and gate to community pathways. Vineyard Valley Park offers residents opportunities to connect at the clubhouse, pool, gym, post office and through group activities. Enjoy wine country living in this serene slice of Napa Valley.
Property Details
Home Type
- Manufactured Home
Year Built
- Built in 1986
Lot Details
- Lot Dimensions are 63 x 12
- Fenced Yard
Interior Spaces
- 1,536 Sq Ft Home
- Cathedral Ceiling
- Skylights
- Family Room
- Living Room
- Dining Room
- Storage Room
- Front Gate
Kitchen
- Breakfast Area or Nook
- Kitchen Island
Bedrooms and Bathrooms
- 2 Bedrooms
- 2 Full Bathrooms
- Dual Sinks
- Secondary Bathroom Jetted Tub
- Separate Shower
Laundry
- Laundry Room
- Dryer
- Washer
Parking
- 2 Parking Spaces
- 2 Carport Spaces
Outdoor Features
- Patio
- Outdoor Storage
Mobile Home
- Mobile Home Make is Robert Homes
- Manufactured Home
- Brick Skirt
Additional Features
- Property is near public transit
- Central Heating and Cooling System
Listing and Financial Details
- Assessor Parcel Number 910-000-064-000
Community Details
Overview
- Association fees include ground maintenance, management, road
- Vineyard Valley 55+ Park Association, Phone Number (707) 963-2725
- Castlewood Rh86
- Vineyard Valley 55+ Park
- Pond Year Round
Amenities
- Picnic Area
- Planned Social Activities
Recreation
- Community Pool
Map
Home Values in the Area
Average Home Value in this Area
Property History
| Date | Event | Price | Change | Sq Ft Price |
|---|---|---|---|---|
| 03/10/2025 03/10/25 | For Sale | $298,800 | -- | $195 / Sq Ft |
Similar Homes in St. Helena, CA
Source: Bay Area Real Estate Information Services (BAREIS)
MLS Number: 325020480
- 14 Del Campo Ct
- 2 La Canada Ct
- 7 La Canada Ct
- 2 La Cuesta Ct
- 5 La Cuesta Ct
- 7 Redondo Ct
- 14 Redondo Ct Unit 14
- 2 San Ardo Ct
- 45 Laguna Seca Ct
- 1240 Peppertree Cir
- 16 Los Robles Ct
- 1185 Starr Ave
- 1181 Starr Ave
- 24 San Lucas Ct
- 36 Laguna Seca Ct
- 715 Hunt Ave
- 1700 Howell Mountain Rd
- 844 Signorelli Cir
- 906 Signorelli Cir
- 953 Mariposa Ln
