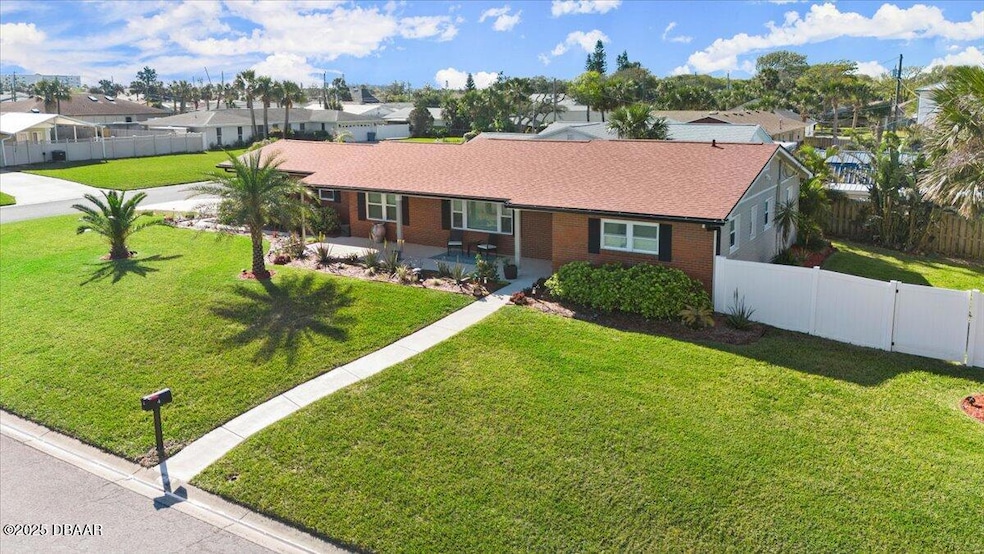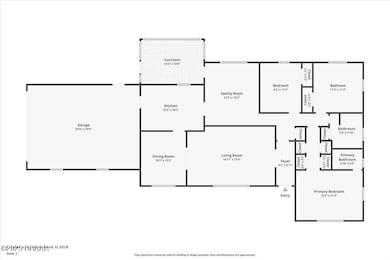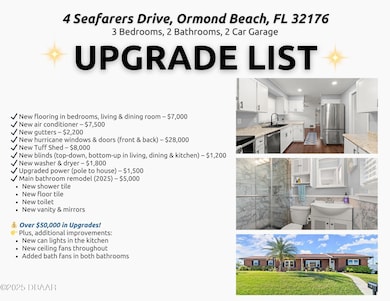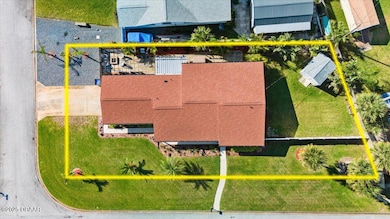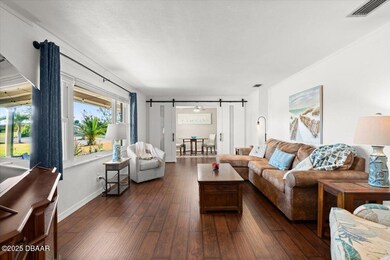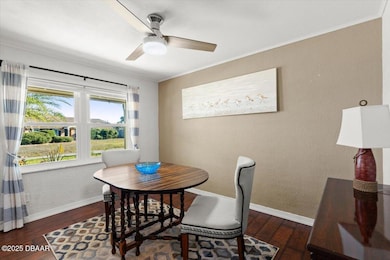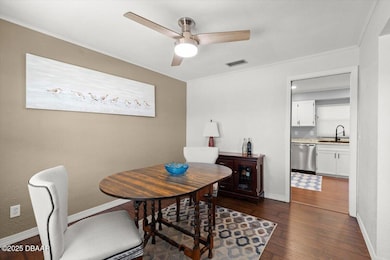
4 Seafarers Dr Ormond Beach, FL 32176
Ormond By The Sea NeighborhoodEstimated payment $3,260/month
Highlights
- Above Ground Spa
- Corner Lot
- Covered patio or porch
- Open Floorplan
- No HOA
- 2 Car Attached Garage
About This Home
Welcome to your dream beachside retreat in beautiful Ormond Beach! Current lender does not require flood insurance as home is located in flood zone x. This charming 3-bedroom, 2-bathroom single-family home is perfectly situated on a corner lot with a large, fenced-in yard, offering both privacy and space to enjoy the coastal lifestyle. The home features a 2016 roof and updated electrical (2014) for peace of mind, along with a 1-year-old washer and dryer. Enjoy added security and energy efficiency with hurricane windows, newly installed in 2023. Step onto the large covered front porch, facing north, where you can relax and enjoy the ocean breeze. The outdoor space is perfect for entertaining, complete with a fire pit area and a hot tub for ultimate relaxation. A new 10x12 Tuff Shed provides a great space for all your beach toys and extra storage needs. The spacious 2-car garage provides ample storage, making this a must-see property for anyone looking to live the ultimate beachside lifestyle!
Home Details
Home Type
- Single Family
Est. Annual Taxes
- $6,377
Year Built
- Built in 1973 | Remodeled
Lot Details
- 0.27 Acre Lot
- Lot Dimensions are 76x155
- North Facing Home
- Wood Fence
- Corner Lot
- Front and Back Yard Sprinklers
Parking
- 2 Car Attached Garage
Home Design
- Brick or Stone Mason
- Slab Foundation
- Shingle Roof
- Aluminum Siding
- Metal Siding
Interior Spaces
- 1,537 Sq Ft Home
- 1-Story Property
- Open Floorplan
- Ceiling Fan
- Entrance Foyer
- Family Room
- Living Room
- Dining Room
Kitchen
- Convection Oven
- Electric Range
- Microwave
- Dishwasher
Flooring
- Laminate
- Tile
Bedrooms and Bathrooms
- 3 Bedrooms
- Split Bedroom Floorplan
- 2 Full Bathrooms
Laundry
- Dryer
- Washer
Pool
- Above Ground Spa
- Outdoor Shower
Outdoor Features
- Courtyard
- Covered patio or porch
Utilities
- Central Air
- Heat Pump System
Community Details
- No Home Owners Association
- Windswept Estates Subdivision
Listing and Financial Details
- Homestead Exemption
- Assessor Parcel Number 3221-14-00-0250
Map
Home Values in the Area
Average Home Value in this Area
Tax History
| Year | Tax Paid | Tax Assessment Tax Assessment Total Assessment is a certain percentage of the fair market value that is determined by local assessors to be the total taxable value of land and additions on the property. | Land | Improvement |
|---|---|---|---|---|
| 2025 | $6,199 | $392,021 | $149,830 | $242,191 |
| 2024 | $6,199 | $379,077 | -- | -- |
| 2023 | $6,199 | $368,036 | $123,599 | $244,437 |
| 2022 | $2,402 | $319,662 | $103,147 | $216,515 |
| 2021 | $2,453 | $150,105 | $0 | $0 |
| 2020 | $2,410 | $148,033 | $0 | $0 |
| 2019 | $2,380 | $144,705 | $0 | $0 |
| 2018 | $2,347 | $142,007 | $0 | $0 |
| 2017 | $2,325 | $139,086 | $0 | $0 |
| 2016 | $2,316 | $136,225 | $0 | $0 |
| 2015 | $2,369 | $135,278 | $0 | $0 |
| 2014 | $2,322 | $134,204 | $0 | $0 |
Property History
| Date | Event | Price | Change | Sq Ft Price |
|---|---|---|---|---|
| 03/17/2025 03/17/25 | For Sale | $489,000 | +7.7% | $318 / Sq Ft |
| 07/22/2022 07/22/22 | Sold | $454,000 | +1.1% | $295 / Sq Ft |
| 06/18/2022 06/18/22 | Pending | -- | -- | -- |
| 06/15/2022 06/15/22 | For Sale | $449,000 | +232.6% | $292 / Sq Ft |
| 11/25/2013 11/25/13 | Sold | $135,000 | 0.0% | $88 / Sq Ft |
| 10/26/2013 10/26/13 | Pending | -- | -- | -- |
| 09/30/2013 09/30/13 | For Sale | $135,000 | -- | $88 / Sq Ft |
Deed History
| Date | Type | Sale Price | Title Company |
|---|---|---|---|
| Warranty Deed | $454,000 | New Title Company Name | |
| Warranty Deed | $135,000 | Realty Pro Title | |
| Warranty Deed | $100,000 | -- | |
| Quit Claim Deed | -- | -- |
Mortgage History
| Date | Status | Loan Amount | Loan Type |
|---|---|---|---|
| Open | $354,000 | New Conventional | |
| Previous Owner | $123,000 | New Conventional | |
| Previous Owner | $135,000 | New Conventional | |
| Previous Owner | $128,200 | New Conventional | |
| Previous Owner | $210,000 | Reverse Mortgage Home Equity Conversion Mortgage |
About the Listing Agent

The Mike Gagliardi Group is committed to working with our clientele 7 days a week to ensure they make well-informed, intelligent decisions! We are an intentional & proactive team of specialists who are intensely focused on creating life-long relationships with our buyers & sellers. Not only will we help you find the home of your dreams, we will connect our clients with the most elite agents in the industry to buy or sell nationwide. 2024 RE/MAX Diamond Club Team | 2023 RE/MAX Pinnacle Club
Mike's Other Listings
Source: Daytona Beach Area Association of REALTORS®
MLS Number: 1210832
APN: 3221-14-00-0250
- 4 Seafarers Dr
- 3019 John Anderson Dr
- 142 Sandpiper Ridge Dr
- 2896 John Anderson Dr
- 120 Sand Dunes Dr
- 123 Marlin Dr
- 105 Barrier Isle Dr
- 154 Capri Dr
- 3110 John Anderson Dr
- 134 Avalon Dr Unit A
- 2852 John Anderson Dr
- 100 Marlin Dr
- 3120 John Anderson Dr
- 3000 Ocean Shore Blvd Unit 6
- 3000 Ocean Shore Blvd Unit 14
- 151 Avalon Dr
- 127 Avalon Dr
- 3124 John Anderson Dr
- 107 Capri Dr
