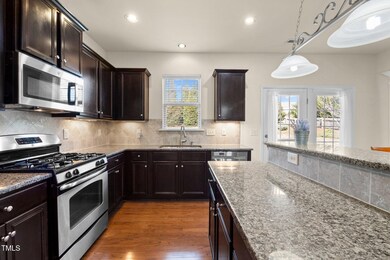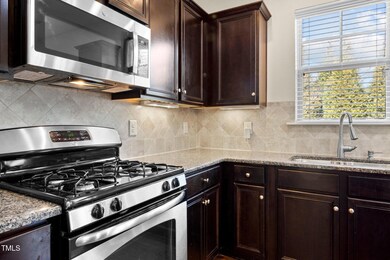
4 Seawell Ct Durham, NC 27703
Eastern Durham NeighborhoodEstimated payment $3,859/month
Highlights
- Fitness Center
- Open Floorplan
- Clubhouse
- Lap Pool
- Community Lake
- Transitional Architecture
About This Home
Beautifully upgraded home on a quiet cul-de-sac street in sought after Brightleaf at the Park! This stunning 2-story residence sits on a private 0.25-acre lot, offering space, privacy, and style in one of Durham's most desirable communities. Step inside to a bright and open floor plan filled with high-end finishes - gleaming hardwood floors, wainscoting w/ chair-rail details, a grand 2-story foyer, iron spindle staircase, 9-ft ceilings, and custom built-ins throughout. The chef's kitchen is an entertainer's dream ft. stainless steel appliances, gas range, granite countertops, tile backsplash, and an extended breakfast bar that flows seamlessly into the oversized family room with a cozy gas fireplace and abundant natural light. The spacious primary suite is a true retreat with a tray ceiling, luxurious 5-piece en-suite bath, incl. soaking tub, glass/tile shower, dual vanity, private water closet, and an expansive walk-in closet with a custom organization system. Enjoy flexible living with a first-floor in-law suite, a dedicated home office with french doors, and generously sized secondary bedrooms upstairs. Outdoor living is just as impressive, with a charming covered front porch, private back patio, and a fully fenced backyard that backs to a peaceful HOA buffer for added seclusion. Enjoy resort-style amenities just a short stroll away - pool with water park, clubhouse, tennis courts, playgrounds, walking trails, scenic lakes, and more. Don't miss your chance to live in this vibrant, amenity rich community today!
Home Details
Home Type
- Single Family
Est. Annual Taxes
- $4,828
Year Built
- Built in 2013
Lot Details
- 0.25 Acre Lot
- Lot Dimensions are 70x154x70x153
- Cul-De-Sac
- South Facing Home
- Wood Fence
- Landscaped
- Rectangular Lot
- Back Yard Fenced and Front Yard
- Property is zoned PDR
HOA Fees
- $108 Monthly HOA Fees
Parking
- 2 Car Attached Garage
- Garage Door Opener
- Private Driveway
- 2 Open Parking Spaces
- Off-Street Parking
Home Design
- Transitional Architecture
- Traditional Architecture
- Slab Foundation
- Architectural Shingle Roof
- Vinyl Siding
- Stone Veneer
Interior Spaces
- 2,843 Sq Ft Home
- 2-Story Property
- Open Floorplan
- Built-In Features
- Bookcases
- Tray Ceiling
- Smooth Ceilings
- High Ceiling
- Ceiling Fan
- Recessed Lighting
- Chandelier
- Gas Log Fireplace
- Mud Room
- Entrance Foyer
- Family Room with Fireplace
- Breakfast Room
- Dining Room
- Home Office
- Storage
- Unfinished Attic
Kitchen
- Eat-In Kitchen
- Breakfast Bar
- Gas Range
- Microwave
- Dishwasher
- Kitchen Island
- Granite Countertops
Flooring
- Wood
- Carpet
- Tile
Bedrooms and Bathrooms
- 5 Bedrooms
- Main Floor Bedroom
- Walk-In Closet
- In-Law or Guest Suite
- 3 Full Bathrooms
- Double Vanity
- Private Water Closet
- Separate Shower in Primary Bathroom
- Soaking Tub
- Bathtub with Shower
- Walk-in Shower
Laundry
- Laundry Room
- Laundry on upper level
- Washer and Electric Dryer Hookup
Home Security
- Indoor Smart Camera
- Carbon Monoxide Detectors
- Fire and Smoke Detector
Accessible Home Design
- Accessible Bedroom
Pool
- Lap Pool
- In Ground Pool
Outdoor Features
- Covered patio or porch
- Outdoor Storage
- Rain Gutters
Schools
- Spring Valley Elementary School
- Neal Middle School
- Southern High School
Utilities
- Forced Air Heating and Cooling System
- Heating System Uses Natural Gas
- Water Heater
- High Speed Internet
- Phone Connected
- Cable TV Available
Listing and Financial Details
- Assessor Parcel Number 209027
Community Details
Overview
- Association fees include storm water maintenance
- Brightleaf At The Park Association, Phone Number (919) 348-2031
- Brightleaf At The Park Subdivision
- Community Lake
- Pond Year Round
Amenities
- Picnic Area
- Clubhouse
- Recreation Room
Recreation
- Tennis Courts
- Sport Court
- Recreation Facilities
- Community Playground
- Fitness Center
- Community Pool
- Park
- Dog Park
- Trails
Security
- Resident Manager or Management On Site
Map
Home Values in the Area
Average Home Value in this Area
Tax History
| Year | Tax Paid | Tax Assessment Tax Assessment Total Assessment is a certain percentage of the fair market value that is determined by local assessors to be the total taxable value of land and additions on the property. | Land | Improvement |
|---|---|---|---|---|
| 2024 | $4,829 | $346,176 | $81,120 | $265,056 |
| 2023 | $4,535 | $346,176 | $81,120 | $265,056 |
| 2022 | $4,431 | $346,176 | $81,120 | $265,056 |
| 2021 | $4,410 | $346,176 | $81,120 | $265,056 |
| 2020 | $4,306 | $346,176 | $81,120 | $265,056 |
| 2019 | $4,306 | $346,176 | $81,120 | $265,056 |
| 2018 | $3,734 | $275,278 | $62,400 | $212,878 |
| 2017 | $3,707 | $275,278 | $62,400 | $212,878 |
| 2016 | $3,582 | $271,387 | $62,400 | $208,987 |
| 2015 | $4,570 | $330,106 | $78,237 | $251,869 |
| 2014 | $4,570 | $330,106 | $78,237 | $251,869 |
Property History
| Date | Event | Price | Change | Sq Ft Price |
|---|---|---|---|---|
| 04/10/2025 04/10/25 | Price Changed | $600,000 | -2.8% | $211 / Sq Ft |
| 04/02/2025 04/02/25 | Price Changed | $617,500 | -1.2% | $217 / Sq Ft |
| 03/12/2025 03/12/25 | For Sale | $625,000 | -- | $220 / Sq Ft |
Deed History
| Date | Type | Sale Price | Title Company |
|---|---|---|---|
| Warranty Deed | $281,000 | None Available |
Mortgage History
| Date | Status | Loan Amount | Loan Type |
|---|---|---|---|
| Open | $105,165 | FHA | |
| Previous Owner | $190,000 | Stand Alone Refi Refinance Of Original Loan |
Similar Homes in Durham, NC
Source: Doorify MLS
MLS Number: 10081689
APN: 209027
- 4 Strowd Ct
- 2109 Hemlock Hill Dr
- 3 Rencher Ct
- 1602 Eagle Lodge Ln
- 1808 Pattersons Mill Rd
- 1913 Brodgen Ln
- 1912 Pennypacker Ln
- 3125 Ranger Dr Unit 42
- 2001 Regal Dr Unit 89
- 200 Callandale Ln
- 2003 Regal Dr Unit 90
- 140 Token House Rd
- 9 Oxmoor Dr
- 2006 Regal Dr Unit 85
- 2004 Regal Dr Unit 86
- 1711 S Miami Blvd
- 2000 Regal Dr Unit 88
- 5004 Cambrey Dr Unit 3
- 125 Windrush Ln
- 5002 Cambrey Dr Unit 2






