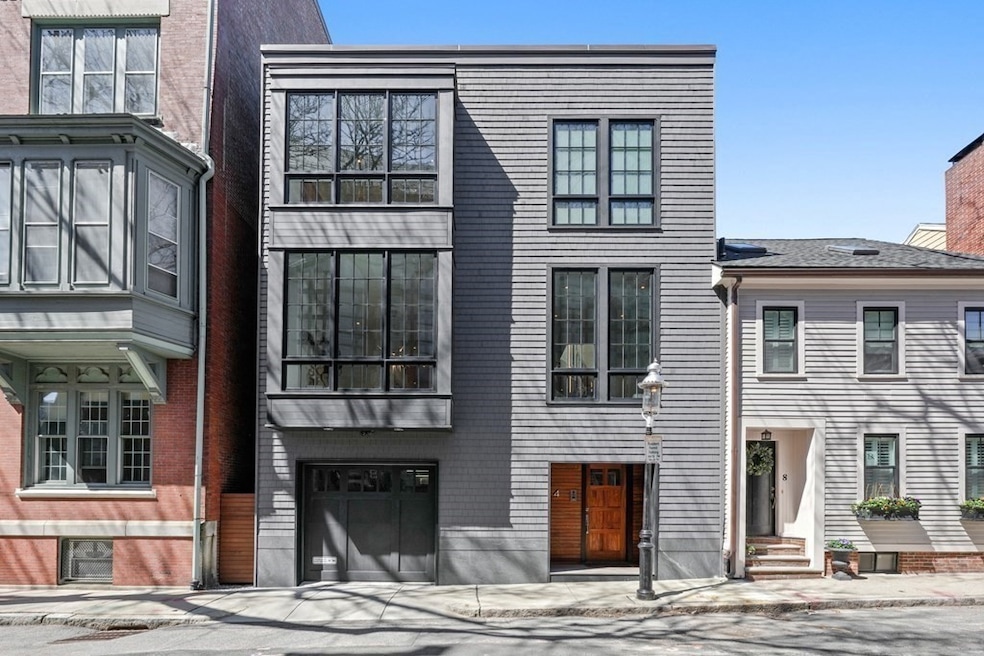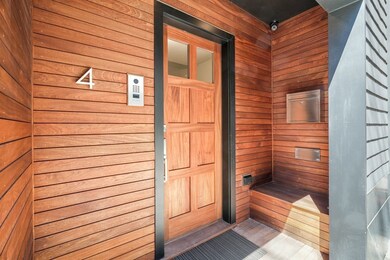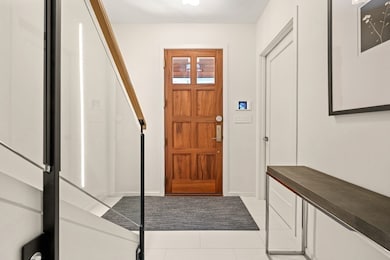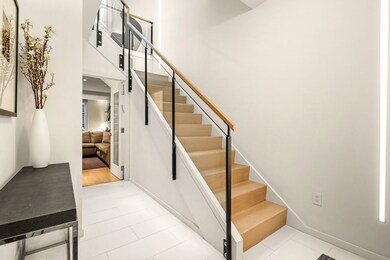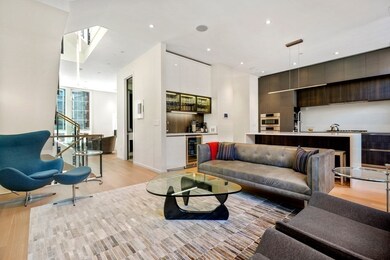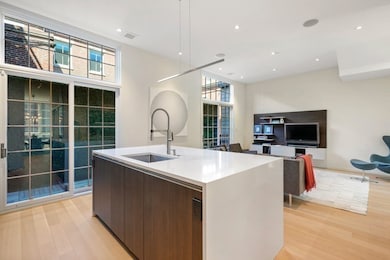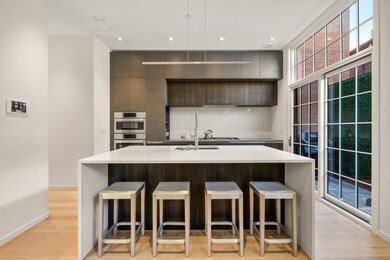
Highlights
- Deck
- Property is near public transit
- 2 Fireplaces
- Contemporary Architecture
- Wood Flooring
- 4-minute walk to City Square Park
About This Home
As of October 2024Modern masterpiece. 2019 new-construction townhouse designed by Flavin Architects with custom details throughout. Featuring a direct access two car conditioned garage with mud room, 4 Soley provides the livability of a suburban home with the amenities of a walkable Boston location, in a true neighborhood community. The showstopping glass, steel and wood staircase, positioned beneath an oversized skylight, facilitates natural light throughout the home and leads to a living level with 10'+ ceilings. A kitchen by Divine Design works alongside gracious living and dining areas with a double-sided fireplace, wet-bar and half bath. The bedroom level owner's suite includes a spa style bath and dual walk-in closets. Two additional bedrooms, a full bath, and laundry complete the level. The staircase continues up to the 700sf roof level with outdoor kitchen and fire table. Street level family room with wet-bar and full bath is ideal for guests or au-pair. Fully integrated smart-home controls.
Home Details
Home Type
- Single Family
Est. Annual Taxes
- $21,187
Year Built
- Built in 2019
Lot Details
- 1,503 Sq Ft Lot
- Property fronts a private road
- Level Lot
- Property is zoned R1
Parking
- 2 Car Attached Garage
- Tuck Under Parking
- Parking Storage or Cabinetry
- Heated Garage
- Workshop in Garage
- Tandem Parking
Home Design
- Contemporary Architecture
- Frame Construction
- Rubber Roof
- Concrete Perimeter Foundation
- Stone
Interior Spaces
- 3,224 Sq Ft Home
- Wet Bar
- Wired For Sound
- 2 Fireplaces
- Insulated Windows
- Insulated Doors
- Wood Flooring
- Crawl Space
- Home Security System
Kitchen
- Oven
- Range
- Freezer
- Dishwasher
- Wine Refrigerator
- Disposal
Bedrooms and Bathrooms
- 4 Bedrooms
Laundry
- Dryer
- Washer
Outdoor Features
- Deck
- Patio
- Outdoor Gas Grill
Location
- Property is near public transit
Utilities
- Forced Air Heating and Cooling System
- 3 Cooling Zones
- 3 Heating Zones
- Tankless Water Heater
- Gas Water Heater
Listing and Financial Details
- Assessor Parcel Number W:02 P:03280 S:000,1282300
Community Details
Recreation
- Park
- Jogging Path
Additional Features
- No Home Owners Association
- Shops
Map
Home Values in the Area
Average Home Value in this Area
Property History
| Date | Event | Price | Change | Sq Ft Price |
|---|---|---|---|---|
| 10/18/2024 10/18/24 | Sold | $3,495,000 | -10.3% | $1,084 / Sq Ft |
| 07/26/2024 07/26/24 | Pending | -- | -- | -- |
| 05/10/2023 05/10/23 | For Sale | $3,895,000 | -- | $1,208 / Sq Ft |
Tax History
| Year | Tax Paid | Tax Assessment Tax Assessment Total Assessment is a certain percentage of the fair market value that is determined by local assessors to be the total taxable value of land and additions on the property. | Land | Improvement |
|---|---|---|---|---|
| 2025 | $28,887 | $2,494,600 | $612,400 | $1,882,200 |
| 2024 | $26,793 | $2,458,100 | $628,900 | $1,829,200 |
| 2023 | $24,444 | $2,276,000 | $582,300 | $1,693,700 |
| 2022 | $22,512 | $2,069,100 | $529,400 | $1,539,700 |
| 2021 | $22,077 | $2,069,100 | $529,400 | $1,539,700 |
| 2020 | $19,840 | $1,878,800 | $447,800 | $1,431,000 |
| 2019 | $7,343 | $696,700 | $378,000 | $318,700 |
| 2018 | $4,922 | $469,700 | $378,000 | $91,700 |
| 2017 | $3,769 | $355,900 | $355,900 | $0 |
| 2016 | $6,200 | $563,600 | $383,900 | $179,700 |
| 2015 | $6,248 | $515,900 | $322,400 | $193,500 |
| 2014 | $5,784 | $459,800 | $322,400 | $137,400 |
Mortgage History
| Date | Status | Loan Amount | Loan Type |
|---|---|---|---|
| Open | $750,000 | Stand Alone Refi Refinance Of Original Loan | |
| Closed | $450,000 | Stand Alone Refi Refinance Of Original Loan | |
| Closed | $750,000 | Adjustable Rate Mortgage/ARM | |
| Open | $1,500,000 | Unknown | |
| Closed | $950,000 | No Value Available |
Deed History
| Date | Type | Sale Price | Title Company |
|---|---|---|---|
| Not Resolvable | $650,000 | -- |
Similar Homes in Charlestown, MA
Source: MLS Property Information Network (MLS PIN)
MLS Number: 73109631
APN: CHAR-000000-000002-003280
- 60 Winthrop St Unit 1
- 18-18R Putnam St
- 33 Cordis St
- 24 Cordis St Unit 2
- 114 Main St Unit 1
- 46 Harvard St Unit 3
- 44 High St Unit 7
- 31 Monument Square
- 39 High St
- 34 Harvard St
- 9 Monument Square Unit 1
- 11 Harvard St Unit 2
- 37 Mount Vernon St Unit 3
- 1 Tremont St Unit 1
- 58 High St Unit 3
- 25 Monument Square Unit 1
- 34 Washington St Unit 3B
- 35 Rutherford Ave Unit 3
- 11 Monument St Unit 2
- 33 Elm St Unit 2
