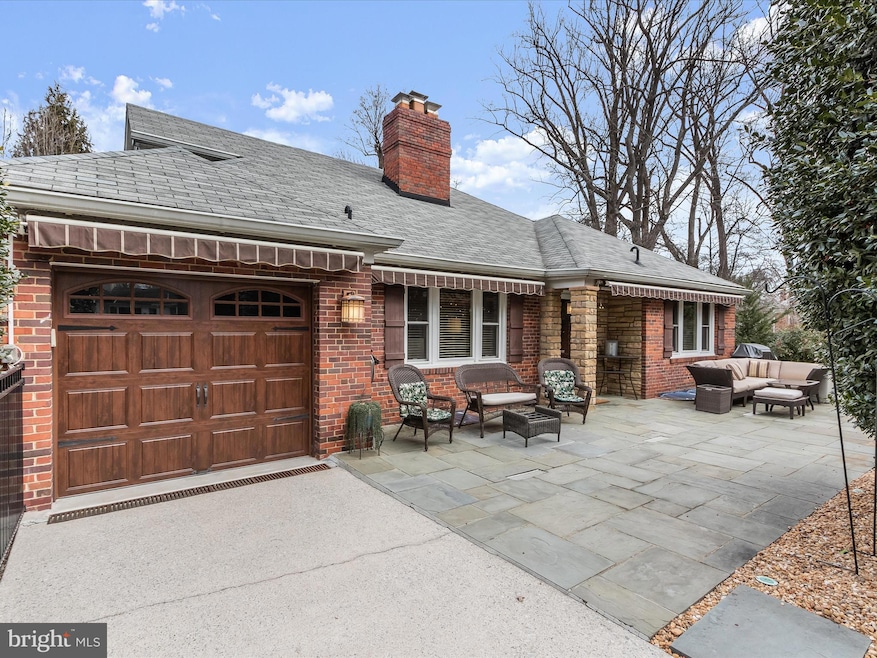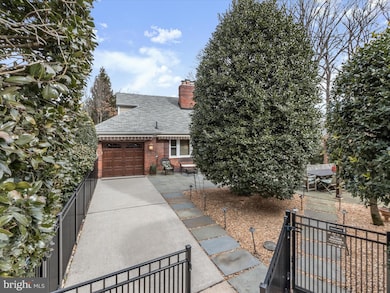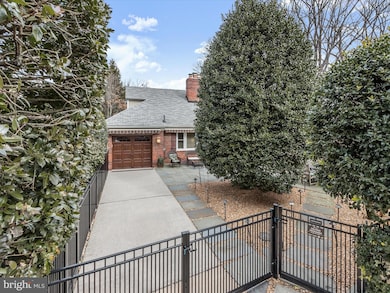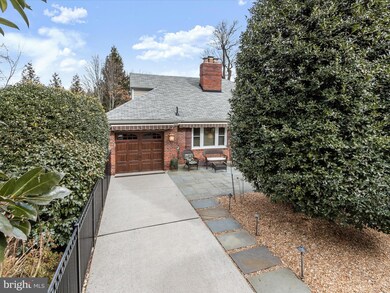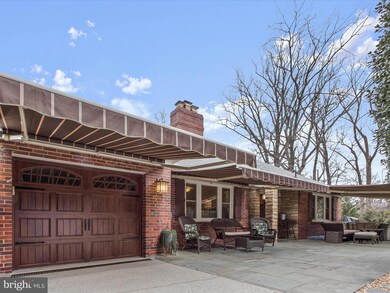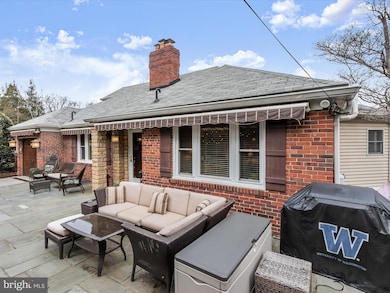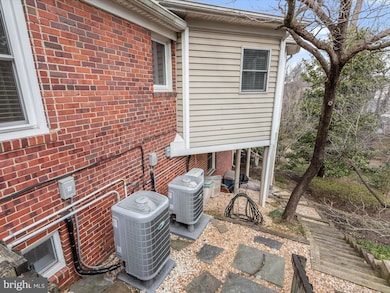
4 Spring Hill Ct Chevy Chase, MD 20815
North Chevy Chase NeighborhoodHighlights
- Second Kitchen
- View of Trees or Woods
- Deck
- Rosemary Hills Elementary School Rated A-
- 0.34 Acre Lot
- 5-minute walk to Audubon Naturalist Society - Woodend Nature Sanctuary
About This Home
As of April 2025Large, impeccably maintained brick and stone home with garage on a 1/3-acre lot with mature shrubs and trees – a quiet sanctuary, close to all that the metropolitan area has to offer. With a large flagstone patio and pergola in the front of the home, an expansive rear deck and a spectacular 3-season porch, this home offers multiple spaces for gracious entertaining with picturesque wooded views.
On the first floor, a library/study off the foyer has stairs to a private bedroom with built-in bookshelves and ensuite marble bath. This beautiful upper-level bedroom also has a sitting area, two closets, under eave storage, and enjoys its own heat pump for heating and cooling.
Down the main level hallway, a spacious living room with large windows and gas fireplace overlooks the back yard. The kitchen, open to the dining room, is updated with maple cabinets, granite countertops, hot water dispenser and oversized stainless sink, and a new KitchenAid range and soon to be installed KitchenAid refrigerator. A door from the kitchen opens to the garage making it very easy to transport groceries and shopping bags. A door from the dining room leads to an expansive all-weather porch with wood floors, walls of windows and skylights with shades, and a mini-split heat pump makes year-round entertaining comfortable – a great space for hosting Thanksgiving dinner! Two first-floor bedrooms include a primary bedroom with updated ensuite bath featuring double sinks, marble floor, a sunken tub and separate shower. The hall bath is new and has been tastefully renovated with a stunning shower which features a tiled ceiling and two shower heads.
The finished lower level, completely above ground, includes a walkout to a deck overlooking the rear patio and backyard and a second flagstone patio in the rear yard. The deck enjoys protection from the elements due to the porch that was built above it. Inside, a stunning family/rec room with gas fireplace, partial kitchen, exercise room and full bath offers great space for movie nights, exercise or guests. The laundry area features a washer and two dryers. Many updates include a furnace, water heater and whole house generator, all less than three years old.
Located between Connecticut Avenue and Jones Mill Road, this home boasts a fantastic location just inside the Beltway and a short ride to Washington, DC, downtown Bethesda, the Town of Kensington, Strathmore Music Hall, Nature Forward and Rock Creek Park. Enjoy wonderful space, beautiful views, and proximity to everywhere you want or need to be. Welcome home!
Home Details
Home Type
- Single Family
Est. Annual Taxes
- $10,534
Year Built
- Built in 1951
Lot Details
- 0.34 Acre Lot
- Cul-De-Sac
- Wrought Iron Fence
- Wood Fence
- Landscaped
- Extensive Hardscape
- Premium Lot
- Wooded Lot
- Backs to Trees or Woods
- Property is in excellent condition
- Property is zoned R60
Parking
- 1 Car Attached Garage
- Front Facing Garage
Property Views
- Woods
- Garden
Home Design
- Rambler Architecture
- Brick Exterior Construction
- Block Foundation
- Asphalt Roof
Interior Spaces
- Property has 3 Levels
- Traditional Floor Plan
- Built-In Features
- Cathedral Ceiling
- Ceiling Fan
- Skylights
- Recessed Lighting
- 2 Fireplaces
- Gas Fireplace
- Double Pane Windows
- Window Treatments
- Six Panel Doors
- Entrance Foyer
- Family Room
- Living Room
- Dining Room
- Den
- Sun or Florida Room
- Utility Room
- Home Gym
Kitchen
- Second Kitchen
- Gas Oven or Range
- Cooktop
- Extra Refrigerator or Freezer
- Dishwasher
- Stainless Steel Appliances
- Disposal
- Instant Hot Water
Flooring
- Solid Hardwood
- Marble
Bedrooms and Bathrooms
- En-Suite Primary Bedroom
- En-Suite Bathroom
- Walk-In Closet
- Soaking Tub
- Walk-in Shower
Laundry
- Laundry Room
- Dryer
- Washer
Finished Basement
- Heated Basement
- Walk-Up Access
- Interior and Exterior Basement Entry
- Laundry in Basement
- Basement Windows
Home Security
- Storm Doors
- Carbon Monoxide Detectors
- Fire and Smoke Detector
Outdoor Features
- Deck
- Patio
- Exterior Lighting
- Rain Gutters
- Porch
Schools
- North Chevy Chase Elementary School
- Silver Creek Middle School
- Bethesda-Chevy Chase High School
Utilities
- Forced Air Zoned Heating and Cooling System
- Ductless Heating Or Cooling System
- Air Source Heat Pump
- Vented Exhaust Fan
- Natural Gas Water Heater
Community Details
- No Home Owners Association
- Springhill Subdivision
Listing and Financial Details
- Tax Lot 11
- Assessor Parcel Number 160700648326
Map
Home Values in the Area
Average Home Value in this Area
Property History
| Date | Event | Price | Change | Sq Ft Price |
|---|---|---|---|---|
| 04/17/2025 04/17/25 | Sold | $1,395,000 | 0.0% | $532 / Sq Ft |
| 03/04/2025 03/04/25 | Pending | -- | -- | -- |
| 02/28/2025 02/28/25 | For Sale | $1,395,000 | -- | $532 / Sq Ft |
Tax History
| Year | Tax Paid | Tax Assessment Tax Assessment Total Assessment is a certain percentage of the fair market value that is determined by local assessors to be the total taxable value of land and additions on the property. | Land | Improvement |
|---|---|---|---|---|
| 2024 | $10,534 | $851,500 | $0 | $0 |
| 2023 | $9,738 | $844,200 | $0 | $0 |
| 2022 | $9,197 | $836,900 | $551,600 | $285,300 |
| 2021 | $9,095 | $836,900 | $551,600 | $285,300 |
| 2020 | $9,095 | $836,900 | $551,600 | $285,300 |
| 2019 | $9,323 | $861,000 | $551,600 | $309,400 |
| 2018 | $8,852 | $819,633 | $0 | $0 |
| 2017 | $8,540 | $778,267 | $0 | $0 |
| 2016 | -- | $736,900 | $0 | $0 |
| 2015 | $7,661 | $736,900 | $0 | $0 |
| 2014 | $7,661 | $736,900 | $0 | $0 |
Mortgage History
| Date | Status | Loan Amount | Loan Type |
|---|---|---|---|
| Open | $118,992 | Stand Alone Second |
Deed History
| Date | Type | Sale Price | Title Company |
|---|---|---|---|
| Interfamily Deed Transfer | -- | None Available | |
| Deed | $315,000 | -- |
Similar Homes in the area
Source: Bright MLS
MLS Number: MDMC2166020
APN: 07-00648326
- 5 Spring Hill Ct
- 3717 Glenmoor Reserve Ln
- 8806 Walnut Hill Rd
- 3336 Jones Bridge Ct
- 9604 Old Spring Rd
- 8905 Spring Valley Rd
- 8091 Erdem Place
- 8612 Erdem Place
- 9621 E Bexhill Dr
- 21 Farmington Ct
- 3203 Farmington Dr
- 8551 Connecticut Ave Unit 603
- 8551 Connecticut Ave Unit 302
- 8551 Connecticut Ave Unit 210
- 8551 Connecticut Ave Unit 411
- 8551 Connecticut Ave Unit 201
- 8551 Connecticut Ave Unit 412
- 9500 Woodstock Ct
- 3606 Calvend Ln
- 9601 Barroll Ln
