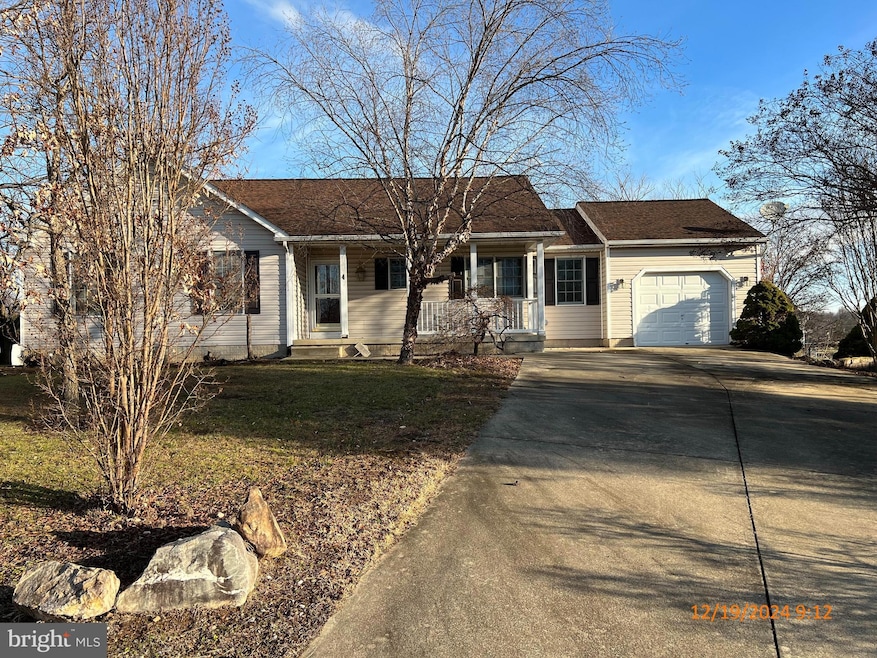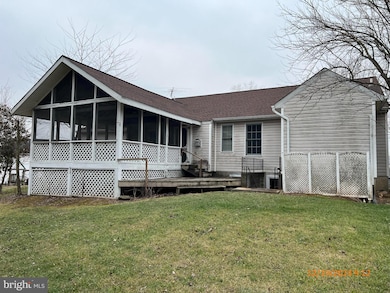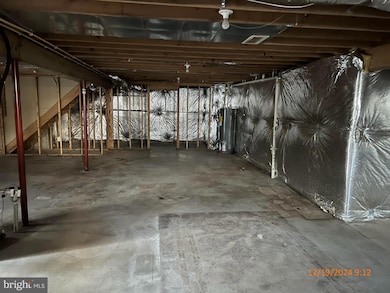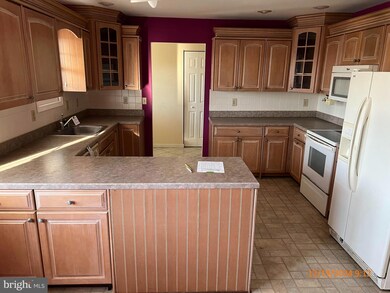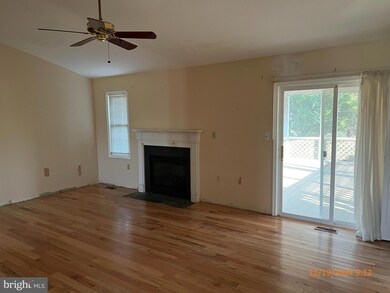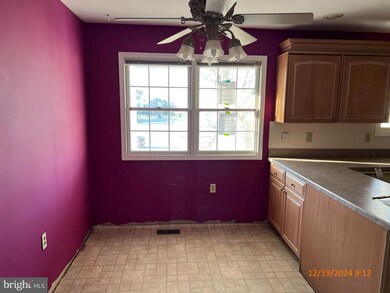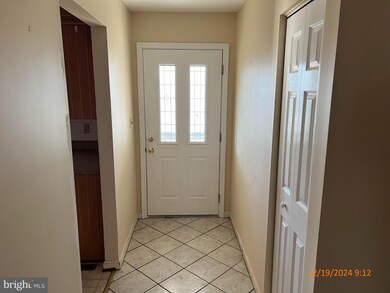
4 Stoney Mine Ct Thurmont, MD 21788
Thurmont NeighborhoodEstimated payment $2,385/month
Highlights
- Open Floorplan
- Wood Flooring
- No HOA
- Raised Ranch Architecture
- 1 Fireplace
- 3-minute walk to East End Park
About This Home
Property is Owned by the US Dept. of HUD; the case number is 241-749643 IE (Insured Escrow). Inspections are conducted solely for informational purposes only; the property will be sold in as-in conduction. The seller does not make any repairs, and none may be finished before closing. The seller makes no promises or assurances about the property's condition. Any ground rent must be verified by the buyer or buying agent. Visit hudhomestoregov to learn everything you need to know about the bidding deadline, disclosures, etc. The property features three bedrooms, two complete bathrooms, a dining area, kitchen, and a living room with FP that leads out to a screen in covered deck. There is an unfinished basement with lots of room for a bedroom, rec room, etc., that goes to a sizable backyard perfect for entertaining and lounging outside. No HOA!! Close to kiddy parks, ball fields, schools, and minutes to commuter routes, shopping center, Federal and State parks. Seller may contribute up to 3% for buyer’s closing costs, upon buyer request. Qualified financing such as; FHA 203K, Private Lending, Cash, Conventional Rehabilitation. Eligible Bidders: ALL BIDDERS ARE WELCOMED! Equal Housing Opportunity!
Home Details
Home Type
- Single Family
Est. Annual Taxes
- $4,565
Year Built
- Built in 1999
Lot Details
- 0.31 Acre Lot
- Property is in average condition
- Property is zoned R2
Parking
- 1 Car Attached Garage
- Front Facing Garage
- Driveway
Home Design
- Raised Ranch Architecture
- Aluminum Siding
- Concrete Perimeter Foundation
Interior Spaces
- Property has 2 Levels
- Open Floorplan
- Ceiling Fan
- 1 Fireplace
- Unfinished Basement
- Walk-Up Access
Kitchen
- Breakfast Area or Nook
- Stove
- Cooktop
- Built-In Microwave
- Dishwasher
- Disposal
Flooring
- Wood
- Carpet
- Vinyl
Bedrooms and Bathrooms
- 3 Main Level Bedrooms
- 2 Full Bathrooms
- Walk-in Shower
Laundry
- Laundry on main level
- Dryer
- Washer
Utilities
- Forced Air Heating and Cooling System
- Vented Exhaust Fan
- Electric Water Heater
Community Details
- No Home Owners Association
- Woodland Park Subdivision
Listing and Financial Details
- Tax Lot 1523
- Assessor Parcel Number 1115358750
Map
Home Values in the Area
Average Home Value in this Area
Tax History
| Year | Tax Paid | Tax Assessment Tax Assessment Total Assessment is a certain percentage of the fair market value that is determined by local assessors to be the total taxable value of land and additions on the property. | Land | Improvement |
|---|---|---|---|---|
| 2024 | $4,418 | $300,200 | $0 | $0 |
| 2023 | $725 | $273,300 | $58,300 | $215,000 |
| 2022 | $622 | $263,067 | $0 | $0 |
| 2021 | $3,617 | $252,833 | $0 | $0 |
| 2020 | $3,617 | $242,600 | $58,300 | $184,300 |
| 2019 | $526 | $240,567 | $0 | $0 |
| 2018 | $613 | $238,533 | $0 | $0 |
| 2017 | $496 | $236,500 | $0 | $0 |
| 2016 | $3,622 | $224,800 | $0 | $0 |
| 2015 | $3,622 | $213,100 | $0 | $0 |
| 2014 | $3,622 | $201,400 | $0 | $0 |
Property History
| Date | Event | Price | Change | Sq Ft Price |
|---|---|---|---|---|
| 03/21/2025 03/21/25 | Pending | -- | -- | -- |
| 03/19/2025 03/19/25 | Off Market | $359,100 | -- | -- |
| 03/11/2025 03/11/25 | Price Changed | $359,100 | -10.0% | $230 / Sq Ft |
| 01/04/2025 01/04/25 | For Sale | $399,000 | -- | $255 / Sq Ft |
Deed History
| Date | Type | Sale Price | Title Company |
|---|---|---|---|
| Deed | $150,313 | None Listed On Document | |
| Deed | $162,717 | -- | |
| Deed | $44,000 | -- |
Mortgage History
| Date | Status | Loan Amount | Loan Type |
|---|---|---|---|
| Closed | -- | No Value Available |
Similar Homes in the area
Source: Bright MLS
MLS Number: MDFR2058106
APN: 15-358750
- 101 Summit Ave
- 101 Summit Ave
- 101 Summit Ave
- 101 Summit Ave
- TBB Clarke Ct Unit GLENSHAW II
- TBB Clarke Ct Unit WHITEHALL
- 103 Summit Ave
- TBB Summit Ave Unit EDGEWOOD II
- Homesite 39 Westview Dr
- 113 Locust Dr
- 39 Westview Dr
- 33 Westview Dr
- TBB Westview Dr Unit CARNEGIE
- 101 Founders Cir
- 16 Lombard St
- 129 N Carroll St
- 153 N Carroll St
- 10 Radio Ln
- 131 Cody Dr Unit 22
- 7 E Moser Rd
