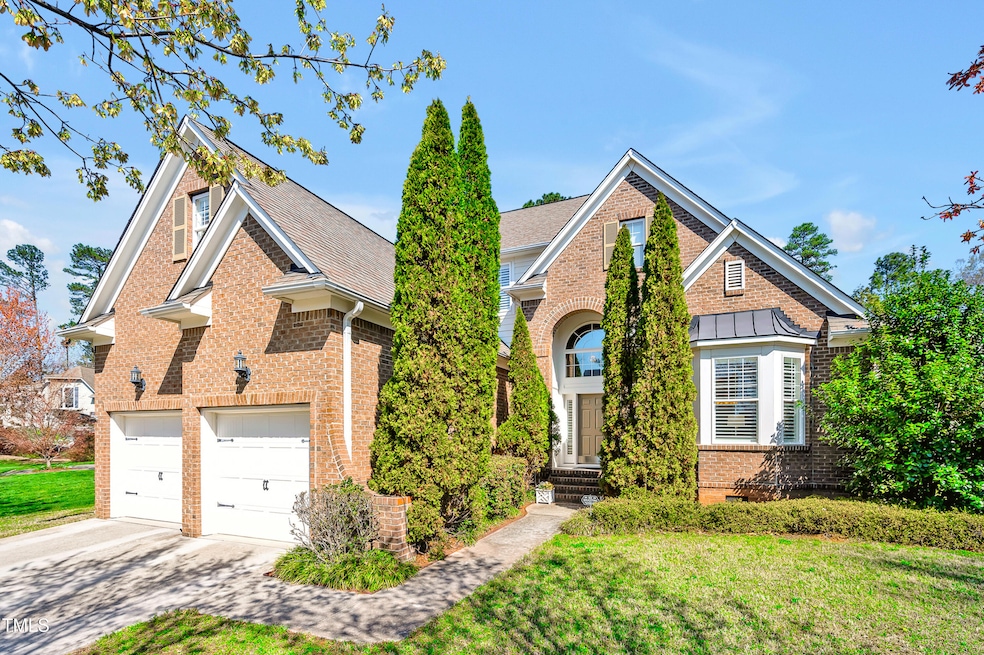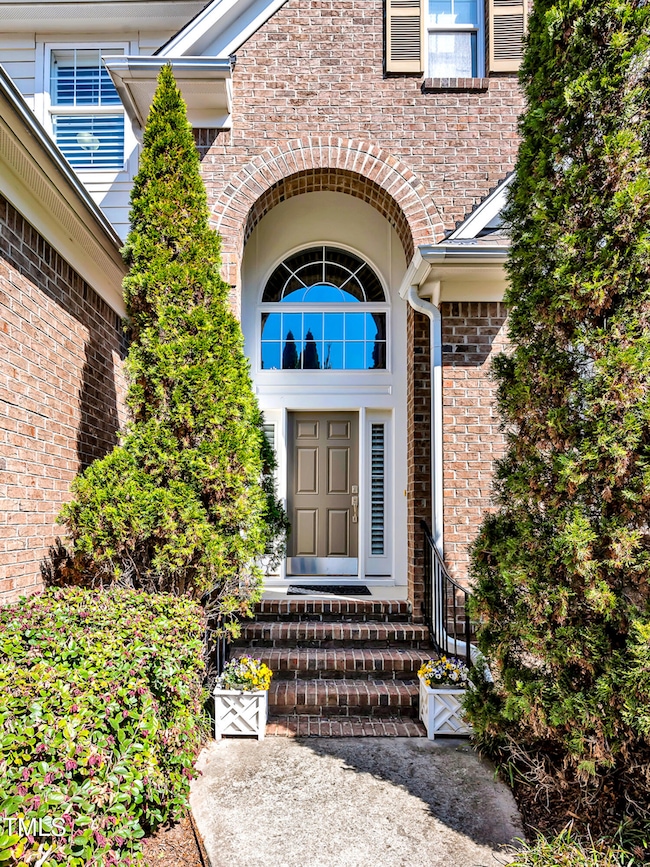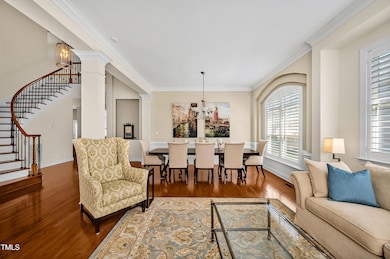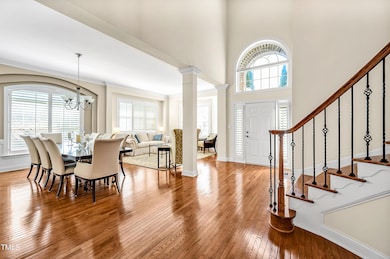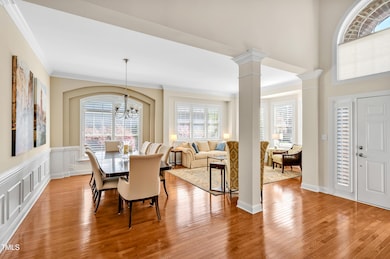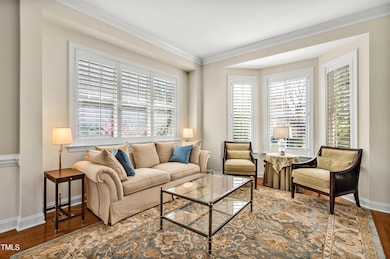
4 Teahouse Ct Durham, NC 27707
Leigh Village NeighborhoodEstimated payment $4,554/month
Highlights
- Transitional Architecture
- Wood Flooring
- Bonus Room
- Cathedral Ceiling
- Main Floor Primary Bedroom
- Granite Countertops
About This Home
Perfectly Positioned, Elegantly Designed - Your Ideal Home Awaits
Nestled in a quiet cul-de-sac between Durham and Chapel Hill, this stunning home offers the best of both worlds—just minutes from Duke, UNC, top-tier shopping, dining, and entertainment. The location is unbeatable, but it's what's inside that truly shines.
Step into a gracious foyer where a striking curved staircase makes a sophisticated first impression without encroaching on the spacious, open layout. Soaring ceilings and seamless flow connect the back-to-back living and dining areas, creating an airy, elegant space perfect for both entertaining and everyday living.
The heart of the home is the expansive two-story family room, open to a generous kitchen featuring stainless steel appliances, gas cooking, ample cabinet space, and a welcoming eating bar—perfect for gathering with friends or enjoying a quiet morning coffee.
The main-level primary suite is a serene retreat, complete with a spa-like bath and a large walk-in closet. A second bedroom and full bath on the main level offer flexible space for guests or a home office.
Upstairs, you'll find two more oversized bedrooms and a versatile bonus/game room with built-in storage—ideal for play, hobbies, or movie nights.
Outside, the cul-de-sac setting offers peace, privacy, and a safe haven for bike rides and scooter adventures. The yard is perfect for relaxation, gardening, or weekend fun.
This home is the perfect blend of comfort, style, and location—ready to welcome you home.
Home Details
Home Type
- Single Family
Est. Annual Taxes
- $5,521
Year Built
- Built in 2006
Lot Details
- 10,454 Sq Ft Lot
- Cul-De-Sac
- Garden
- Back Yard
Parking
- 2 Car Attached Garage
- Garage Door Opener
- 3 Open Parking Spaces
Home Design
- Transitional Architecture
- Traditional Architecture
- Brick Exterior Construction
- Pillar, Post or Pier Foundation
- Permanent Foundation
- Shingle Roof
- Architectural Shingle Roof
Interior Spaces
- 2,984 Sq Ft Home
- 2-Story Property
- Cathedral Ceiling
- Ceiling Fan
- Gas Fireplace
- Insulated Windows
- Entrance Foyer
- Family Room with Fireplace
- Living Room
- Breakfast Room
- Dining Room
- Bonus Room
- Pull Down Stairs to Attic
Kitchen
- Eat-In Kitchen
- Built-In Oven
- Gas Cooktop
- Microwave
- Stainless Steel Appliances
- Granite Countertops
Flooring
- Wood
- Carpet
- Ceramic Tile
Bedrooms and Bathrooms
- 4 Bedrooms
- Primary Bedroom on Main
- 3 Full Bathrooms
- Primary bathroom on main floor
- Walk-in Shower
Laundry
- Laundry Room
- Laundry on main level
Accessible Home Design
- Visitor Bathroom
- Accessible Bedroom
Outdoor Features
- Front Porch
Schools
- Creekside Elementary School
- Githens Middle School
- Jordan High School
Utilities
- Forced Air Heating and Cooling System
- Heating System Uses Natural Gas
- Natural Gas Connected
- Cable TV Available
Community Details
- No Home Owners Association
- Marena Place Subdivision
Listing and Financial Details
- Assessor Parcel Number 709038933
Map
Home Values in the Area
Average Home Value in this Area
Tax History
| Year | Tax Paid | Tax Assessment Tax Assessment Total Assessment is a certain percentage of the fair market value that is determined by local assessors to be the total taxable value of land and additions on the property. | Land | Improvement |
|---|---|---|---|---|
| 2024 | $5,521 | $395,834 | $77,375 | $318,459 |
| 2023 | $5,185 | $395,834 | $77,375 | $318,459 |
| 2022 | $5,066 | $395,834 | $77,375 | $318,459 |
| 2021 | $5,043 | $395,834 | $77,375 | $318,459 |
| 2020 | $4,924 | $395,834 | $77,375 | $318,459 |
| 2019 | $4,924 | $395,834 | $77,375 | $318,459 |
| 2018 | $4,705 | $346,815 | $61,900 | $284,915 |
| 2017 | $4,670 | $346,815 | $61,900 | $284,915 |
| 2016 | $4,512 | $346,815 | $61,900 | $284,915 |
| 2015 | $6,125 | $442,451 | $94,346 | $348,105 |
| 2014 | $6,125 | $442,451 | $94,346 | $348,105 |
Property History
| Date | Event | Price | Change | Sq Ft Price |
|---|---|---|---|---|
| 04/17/2025 04/17/25 | Pending | -- | -- | -- |
| 03/27/2025 03/27/25 | For Sale | $735,000 | -- | $246 / Sq Ft |
Deed History
| Date | Type | Sale Price | Title Company |
|---|---|---|---|
| Interfamily Deed Transfer | -- | None Available | |
| Warranty Deed | -- | None Available | |
| Warranty Deed | $431,000 | None Available |
Mortgage History
| Date | Status | Loan Amount | Loan Type |
|---|---|---|---|
| Open | $320,000 | Credit Line Revolving | |
| Closed | $80,000 | Credit Line Revolving | |
| Previous Owner | $120,000 | Purchase Money Mortgage |
Similar Homes in Durham, NC
Source: Doorify MLS
MLS Number: 10085192
APN: 203239
- 4711 Marena Place
- 51 Treviso Place
- 20 Al Acqua Dr
- 4742 Randall Rd
- 301 Kinsale Dr
- 16 Portofino Place
- 508 Colony Woods Dr
- 411 Colony Woods Dr
- 416 Colony Woods Dr
- 4307 Pope Rd
- 2123 Fountain Ridge Rd
- 321 Nottingham Dr
- 106 Alder Place
- 5222 Niagra Dr Unit 5222
- 4117 Olde Coach Rd
- 116 Galway Dr
- 1221 Bridgefort Ln
- 1220 Bridgeforth Ln
- 1005 Bridgeforth Ln
- 4808 Farrington Rd
