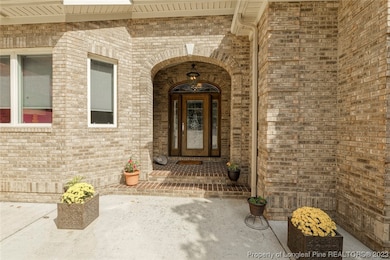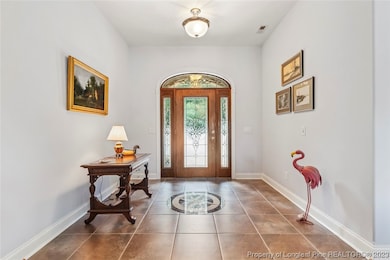
4 The Pointe Sanford, NC 27332
Highlights
- Golf Course Community
- Waterfront
- Wood Flooring
- Gated with Attendant
- Open Floorplan
- Main Floor Primary Bedroom
About This Home
As of January 2025Welcome to your dream lakefront retreat! This stunning property offers 4 spacious bedrooms & 4 full baths, a generous 5273 sq ft of living space. Upon entry you are greeted by a beautiful foyer area of a tiled compass to point you in every direction of fabulous. Real hardwood floors flow into the main living space w/ fabulous views throughout the home. A chefs kitchen offers plenty of granite counter space & solid wood cabinets. The living room leads you out to the TREX decking & screened in patio space over looking the natural beauty of Lake Trace. Experience convenience like never before w/ an elevator that effortlessly connects you to the lower level & bonus room. The lower level of the home offers 2 additional bedrooms, 2 full baths, workshop, storage, & walk out living room to more tranquil outdoor living space. Home has generator to support main floor of home & is GEOThermal. This home is an entertainer's paradise, combining elegance & comfort w/ the natural beauty of waterfront.
Home Details
Home Type
- Single Family
Est. Annual Taxes
- $7,207
Year Built
- Built in 2011
Lot Details
- 0.4 Acre Lot
- Waterfront
- Street terminates at a dead end
- Cleared Lot
- Zoning described as RR - Rural Residential
HOA Fees
- $98 Monthly HOA Fees
Parking
- 3 Car Attached Garage
- Side Facing Garage
Home Design
- Brick Veneer
- Frame Construction
- Masonry
Interior Spaces
- 5,273 Sq Ft Home
- 1.5-Story Property
- Open Floorplan
- Central Vacuum
- Furnished or left unfurnished upon request
- Ceiling Fan
- Gas Log Fireplace
- Window Treatments
- Den
- Workshop
- Utility Room
- Water Views
- Finished Basement
- Walk-Out Basement
- Fire and Smoke Detector
Kitchen
- Convection Oven
- Cooktop
- Microwave
- Dishwasher
- Kitchen Island
- Granite Countertops
- Disposal
Flooring
- Wood
- Carpet
- Tile
Bedrooms and Bathrooms
- 4 Bedrooms
- Primary Bedroom on Main
- En-Suite Primary Bedroom
- Walk-In Closet
- 4 Full Bathrooms
- Double Vanity
- Walk-in Shower
Laundry
- Dryer
- Washer
Outdoor Features
- Covered patio or porch
- Outdoor Storage
Schools
- East Lee Middle School
- Lee County High School
Utilities
- Central Air
- Heat Pump System
- Heating System Powered By Owned Propane
- Power Generator
Listing and Financial Details
- Exclusions: TV Mounts
- Assessor Parcel Number 9660-96-4003-00
Community Details
Overview
- Village At The Trace Association
- Carolina Trace Subdivision
Recreation
- Golf Course Community
Security
- Gated with Attendant
Map
Home Values in the Area
Average Home Value in this Area
Property History
| Date | Event | Price | Change | Sq Ft Price |
|---|---|---|---|---|
| 01/02/2025 01/02/25 | Sold | $1,250,000 | +6.4% | $237 / Sq Ft |
| 12/06/2024 12/06/24 | Pending | -- | -- | -- |
| 05/09/2024 05/09/24 | Price Changed | $1,174,500 | -2.1% | $223 / Sq Ft |
| 11/15/2023 11/15/23 | For Sale | $1,199,999 | 0.0% | $228 / Sq Ft |
| 11/01/2023 11/01/23 | Pending | -- | -- | -- |
| 10/24/2023 10/24/23 | For Sale | $1,199,999 | -- | $228 / Sq Ft |
Tax History
| Year | Tax Paid | Tax Assessment Tax Assessment Total Assessment is a certain percentage of the fair market value that is determined by local assessors to be the total taxable value of land and additions on the property. | Land | Improvement |
|---|---|---|---|---|
| 2024 | $7,207 | $907,100 | $165,000 | $742,100 |
| 2023 | $7,174 | $907,100 | $165,000 | $742,100 |
| 2022 | $5,688 | $656,100 | $150,000 | $506,100 |
| 2021 | $5,872 | $656,100 | $150,000 | $506,100 |
| 2020 | $5,947 | $656,100 | $150,000 | $506,100 |
| 2019 | $5,875 | $656,100 | $150,000 | $506,100 |
| 2018 | $6,253 | $689,000 | $200,000 | $489,000 |
| 2017 | $6,248 | $689,000 | $200,000 | $489,000 |
| 2016 | $6,241 | $689,000 | $200,000 | $489,000 |
| 2014 | $5,643 | $689,000 | $200,000 | $489,000 |
Mortgage History
| Date | Status | Loan Amount | Loan Type |
|---|---|---|---|
| Previous Owner | $250,000 | Unknown |
Deed History
| Date | Type | Sale Price | Title Company |
|---|---|---|---|
| Warranty Deed | $1,275,000 | None Listed On Document | |
| Warranty Deed | -- | None Available | |
| Warranty Deed | $175,000 | None Available | |
| Deed | $679,500 | -- | |
| Deed | $1,300,000 | -- |
Similar Home in Sanford, NC
Source: Longleaf Pine REALTORS®
MLS Number: 714981
APN: 9660-96-4003-00
- 0 The Pointe
- 288 Fairway Ln
- 267 Fairway Ln
- 2055 Long Point Trail
- 1345 Ohio Ln
- 2044 Treetop Cir
- 2045 Treetop Cir
- 3092 Fairway Woods
- 1368 Ohio Ln
- 1965 Wedgewood Dr
- 182 Tree Cutters
- 75 Traceway N
- 1312 Indiana Cir
- 1313 Indiana Cir
- 1982 Wedgewood Dr
- 1312 1313 Indiana Cir
- 76 Traceway N
- 1375 Tennessee Cir
- 2048 Long Point Trail
- 3047 Creek Run






