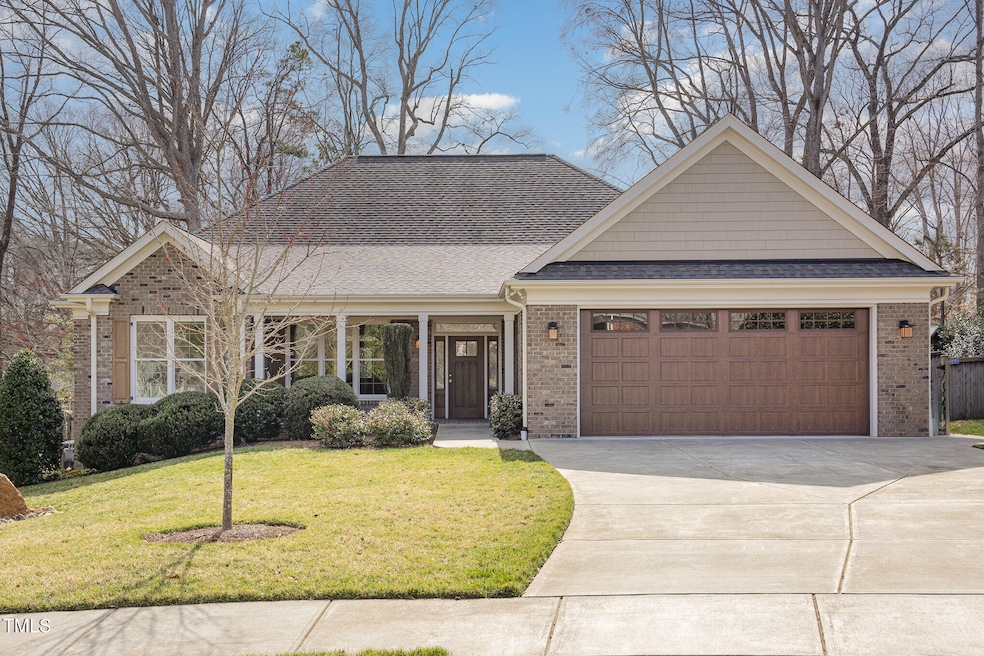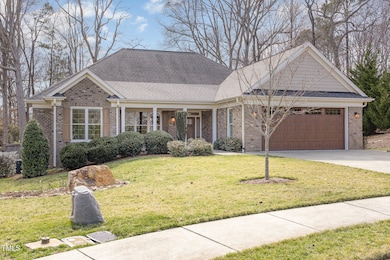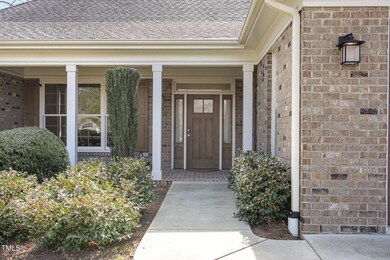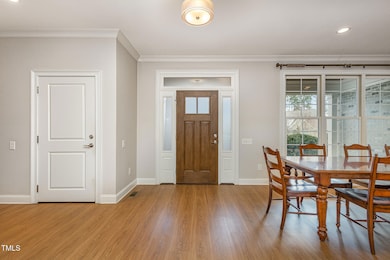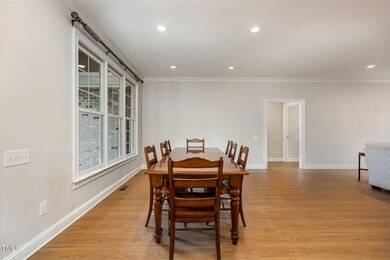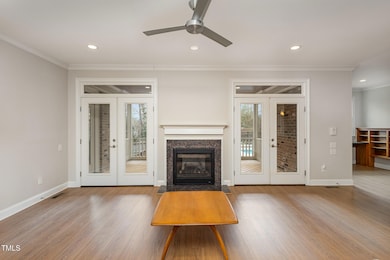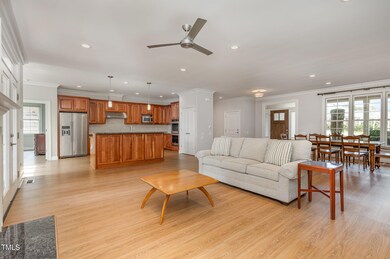
4 Tocuvan Place Durham, NC 27705
Croasdaile NeighborhoodHighlights
- In Ground Pool
- Transitional Architecture
- No HOA
- Open Floorplan
- High Ceiling
- Screened Porch
About This Home
As of April 2025Welcome to a beautifully designed wheelchair-accessible ranch built by Berini situated on a quiet cul-de-sac. This thoughtfully crafted 3-bedroom, 3-bath home features an open-concept floor plan with a cozy fireplace in the living room. The primary bedroom boasts an ensuite bath with a double vanity, including one wheelchair-accessible sink, and a zero-entry shower for ultimate convenience. Enjoy the outdoors with a screened-in porch leading to a spacious patio surrounding the in-ground pool, complete with a wheelchair-accessible ramp and retractable pool cover. The fully fenced yard offers privacy and space for entertaining. Welcome Home!
Home Details
Home Type
- Single Family
Est. Annual Taxes
- $6,101
Year Built
- Built in 2016
Lot Details
- 0.42 Acre Lot
- Cul-De-Sac
- Wood Fence
- Back Yard Fenced
Parking
- 2 Car Attached Garage
- 2 Open Parking Spaces
Home Design
- Transitional Architecture
- Brick Exterior Construction
- Brick Foundation
- Shingle Roof
Interior Spaces
- 2,429 Sq Ft Home
- 1-Story Property
- Open Floorplan
- Built-In Features
- Smooth Ceilings
- High Ceiling
- Ceiling Fan
- Gas Fireplace
- Blinds
- Living Room with Fireplace
- Breakfast Room
- Dining Room
- Screened Porch
- Luxury Vinyl Tile Flooring
- Pull Down Stairs to Attic
Kitchen
- Built-In Double Oven
- Gas Cooktop
- Range Hood
- Microwave
- Plumbed For Ice Maker
- Kitchen Island
- Disposal
Bedrooms and Bathrooms
- 3 Bedrooms
- 3 Full Bathrooms
- Double Vanity
- Bathtub with Shower
- Walk-in Shower
Laundry
- Laundry Room
- Laundry on main level
- Washer and Dryer
- Sink Near Laundry
Accessible Home Design
- Accessible Full Bathroom
- Accessible Bedroom
- Accessible Kitchen
- Accessible Hallway
- Handicap Accessible
- Accessible Doors
- Accessible Entrance
Pool
- In Ground Pool
- Saltwater Pool
- Pool Cover
Schools
- Hillandale Elementary School
- Brogden Middle School
- Riverside High School
Utilities
- Central Air
- Heating System Uses Natural Gas
- Heat Pump System
- Gas Water Heater
Community Details
- No Home Owners Association
- Rocky Ridge Subdivision
Listing and Financial Details
- Assessor Parcel Number 0803-65-9552
Map
Home Values in the Area
Average Home Value in this Area
Property History
| Date | Event | Price | Change | Sq Ft Price |
|---|---|---|---|---|
| 04/09/2025 04/09/25 | Sold | $850,000 | +6.3% | $350 / Sq Ft |
| 03/10/2025 03/10/25 | Pending | -- | -- | -- |
| 03/06/2025 03/06/25 | For Sale | $800,000 | -- | $329 / Sq Ft |
Tax History
| Year | Tax Paid | Tax Assessment Tax Assessment Total Assessment is a certain percentage of the fair market value that is determined by local assessors to be the total taxable value of land and additions on the property. | Land | Improvement |
|---|---|---|---|---|
| 2024 | $6,101 | $437,358 | $77,825 | $359,533 |
| 2023 | $5,729 | $437,358 | $77,825 | $359,533 |
| 2022 | $5,598 | $437,358 | $77,825 | $359,533 |
| 2021 | $5,572 | $437,358 | $77,825 | $359,533 |
| 2020 | $5,440 | $437,358 | $77,825 | $359,533 |
| 2019 | $5,440 | $437,358 | $77,825 | $359,533 |
| 2018 | $5,058 | $372,883 | $63,675 | $309,208 |
| 2017 | $3,062 | $227,372 | $63,675 | $163,697 |
| 2016 | $828 | $63,675 | $63,675 | $0 |
| 2015 | $1,055 | $76,179 | $76,179 | $0 |
| 2014 | $1,055 | $76,179 | $76,179 | $0 |
Mortgage History
| Date | Status | Loan Amount | Loan Type |
|---|---|---|---|
| Open | $680,000 | New Conventional | |
| Closed | $680,000 | New Conventional |
Deed History
| Date | Type | Sale Price | Title Company |
|---|---|---|---|
| Warranty Deed | $850,000 | None Listed On Document | |
| Warranty Deed | $850,000 | None Listed On Document | |
| Deed | -- | None Listed On Document | |
| Interfamily Deed Transfer | -- | None Available | |
| Warranty Deed | $82,000 | -- |
Similar Homes in Durham, NC
Source: Doorify MLS
MLS Number: 10080480
APN: 199233
- 4508 Regis Ave
- 2808 Newquay St
- 3212 Sparger Rd
- 3508 Cole Mill Rd
- 7 Dubarry Ct
- 4800 Howe St
- 216 Jefferson Dr
- 211 Fleming Dr
- 503 Marshall Way
- 1 Greenfield Ct
- 803 Blackberry Ln
- 2224 Conestoga Dr
- 4709 Stafford Dr
- 1112 Valley Rose Way
- 1204 Opal Ln Unit 93
- 1208 Opal Ln Unit 92
- 1112 Opal Ln Unit 102
- 1104 Opal Ln Unit 104
- 1108 Opal Ln Unit 103
- 1113 Opal Ln Unit 72
