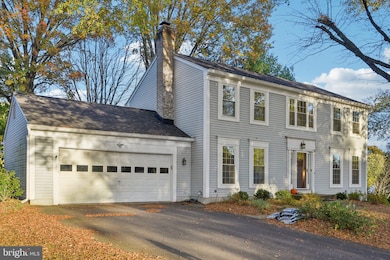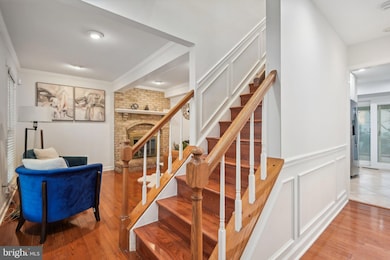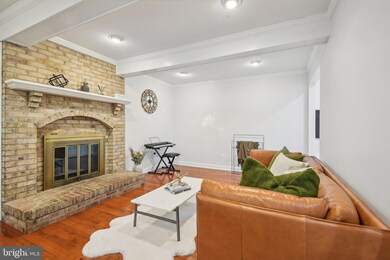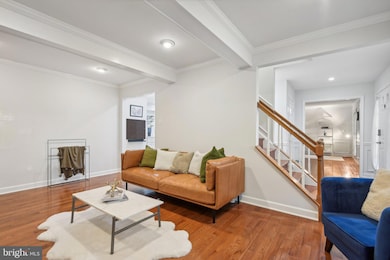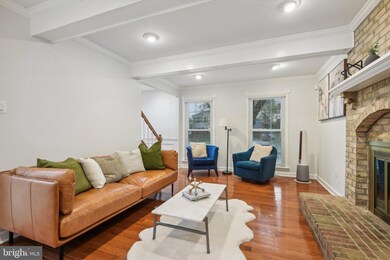
4 Trudy Way Gaithersburg, MD 20878
Highlights
- 0.33 Acre Lot
- Colonial Architecture
- Recreation Room
- Lakelands Park Middle School Rated A
- Deck
- Wood Flooring
About This Home
As of December 2024Offer deadline is set for 9PM on Sunday November 10th
Welcome to your dream home at 4 Trudy Way, Gaithersburg, MD 20878, where elegance meets functionality! This captivating property has undergone meticulous renovations with over $100,000 in upgrades, offering a perfect blend of classic charm and contemporary innovation across 3,120 square feet. Featuring 5 spacious bedrooms and 3.5 beautifully updated bathrooms, this home is ideal for families and entertainers alike. The brand new kitchen is a culinary delight, showcasing polished quartz or marble countertops and stainless steel appliances, all bathed in natural light. Enjoy abundant cabinet space in the mudroom, new hardwood floors throughout the upper level, a huge walk-in closet, and an additional bar and sink in the basement for entertaining. Step outside to a charming screened porch and spacious yard, perfect for gatherings or peaceful retreats. Located in a welcoming community near scenic Seneca Creek State Park, with convenient access to shopping, entertainment, and the MARC station, this home caters to diverse lifestyles. Experience a lifestyle upgrade with this move-in ready home, saving you time and costs down the line. In today’s competitive market, such a blend of location, value, and quality is rare—make it yours before someone else does!
Last Buyer's Agent
Agne Salgado
Redfin Corp License #SP200203446

Home Details
Home Type
- Single Family
Est. Annual Taxes
- $7,799
Year Built
- Built in 1984
Lot Details
- 0.33 Acre Lot
- Cul-De-Sac
- Back Yard Fenced
- Landscaped
- Property is zoned R90
Parking
- 2 Car Attached Garage
- Parking Storage or Cabinetry
- Garage Door Opener
Home Design
- Colonial Architecture
- Slab Foundation
- Vinyl Siding
Interior Spaces
- Property has 3 Levels
- Built-In Features
- Chair Railings
- Crown Molding
- Ceiling Fan
- Skylights
- Recessed Lighting
- Wood Burning Fireplace
- Fireplace With Glass Doors
- Triple Pane Windows
- ENERGY STAR Qualified Windows with Low Emissivity
- Double Hung Windows
- Bay Window
- Sliding Windows
- Window Screens
- Sliding Doors
- ENERGY STAR Qualified Doors
- Six Panel Doors
- Entrance Foyer
- Family Room Off Kitchen
- Living Room
- Formal Dining Room
- Den
- Recreation Room
- Screened Porch
- Finished Basement
Kitchen
- Eat-In Kitchen
- Gas Oven or Range
- Built-In Microwave
- Dishwasher
- Stainless Steel Appliances
- Disposal
Flooring
- Wood
- Carpet
Bedrooms and Bathrooms
- Walk-In Closet
- Soaking Tub
Laundry
- Laundry Room
- Laundry on main level
Home Security
- Storm Windows
- Storm Doors
- Flood Lights
Accessible Home Design
- More Than Two Accessible Exits
- Entry Slope Less Than 1 Foot
Schools
- Quince Orchard High School
Utilities
- Forced Air Heating and Cooling System
- Natural Gas Water Heater
Additional Features
- Energy-Efficient Appliances
- Deck
Community Details
- No Home Owners Association
- Pheasant Run Subdivision
Listing and Financial Details
- Tax Lot 38
- Assessor Parcel Number 160902255993
Map
Home Values in the Area
Average Home Value in this Area
Property History
| Date | Event | Price | Change | Sq Ft Price |
|---|---|---|---|---|
| 12/11/2024 12/11/24 | Sold | $810,000 | +1.9% | $260 / Sq Ft |
| 11/11/2024 11/11/24 | Pending | -- | -- | -- |
| 11/07/2024 11/07/24 | For Sale | $795,000 | +12.0% | $255 / Sq Ft |
| 05/28/2021 05/28/21 | Sold | $710,000 | +11.8% | $228 / Sq Ft |
| 05/25/2021 05/25/21 | Price Changed | $635,000 | 0.0% | $204 / Sq Ft |
| 04/13/2021 04/13/21 | Pending | -- | -- | -- |
| 04/08/2021 04/08/21 | For Sale | $635,000 | -- | $204 / Sq Ft |
Tax History
| Year | Tax Paid | Tax Assessment Tax Assessment Total Assessment is a certain percentage of the fair market value that is determined by local assessors to be the total taxable value of land and additions on the property. | Land | Improvement |
|---|---|---|---|---|
| 2024 | $7,799 | $573,600 | $0 | $0 |
| 2023 | $6,544 | $533,700 | $254,600 | $279,100 |
| 2022 | $6,102 | $512,700 | $0 | $0 |
| 2021 | $5,864 | $491,700 | $0 | $0 |
| 2020 | $5,569 | $470,700 | $254,600 | $216,100 |
| 2019 | $5,555 | $470,700 | $254,600 | $216,100 |
| 2018 | $5,563 | $470,700 | $254,600 | $216,100 |
| 2017 | $5,568 | $484,600 | $0 | $0 |
| 2016 | $5,181 | $458,700 | $0 | $0 |
| 2015 | $5,181 | $432,800 | $0 | $0 |
| 2014 | $5,181 | $406,900 | $0 | $0 |
Mortgage History
| Date | Status | Loan Amount | Loan Type |
|---|---|---|---|
| Open | $766,550 | New Conventional | |
| Closed | $766,550 | New Conventional | |
| Previous Owner | $420,000 | New Conventional | |
| Previous Owner | $262,000 | New Conventional | |
| Previous Owner | $255,000 | New Conventional | |
| Previous Owner | $210,000 | New Conventional | |
| Previous Owner | $125,000 | Credit Line Revolving |
Deed History
| Date | Type | Sale Price | Title Company |
|---|---|---|---|
| Deed | $810,000 | Title Forward | |
| Deed | $810,000 | Title Forward | |
| Deed | $710,000 | Fidelity National Ttl Ins Co | |
| Deed | $368,000 | -- |
About the Listing Agent

"Sukjun Park, Realtor - Samson Properties is a leading real estate agency committed to providing exceptional service and tailored solutions to clients throughout Northern Virginia and Maryland. Our team of seasoned experts in Washington DC's metro market dedicates themselves to educating clients, empowering them to make informed decisions and reach their property goals. We prioritize building lasting relationships, offering responsive support and protecting clients' interests at every step of
Sukjun's Other Listings
Source: Bright MLS
MLS Number: MDMC2153602
APN: 09-02255993
- 210 Rabbitt Rd
- 17712 Longdraft Rd
- 734 Quince Orchard Blvd Unit 202
- 730 Quince Orchard Blvd Unit T1
- 60 Oak Shade Rd
- 796 Kimberly Ct E
- 5 Solitaire Ct
- 764 Tiffany Dr
- 882 Quince Orchard Blvd Unit T2
- 742 Quince Orchard Blvd Unit 102
- 814 Quince Orchard Blvd Unit 101
- 788 Quince Orchard Blvd Unit 201
- 712 Quince Orchard Blvd Unit P2
- 800 Quince Orchard Blvd Unit 800-20
- 808 Quince Orchard Blvd Unit 808-10
- 10 Fullview Ct
- 804 Quince Orchard Blvd Unit 201
- 802 Quince Orchard Blvd Unit 102
- 15 Mirrasou Ln
- 12 Almaden Place

