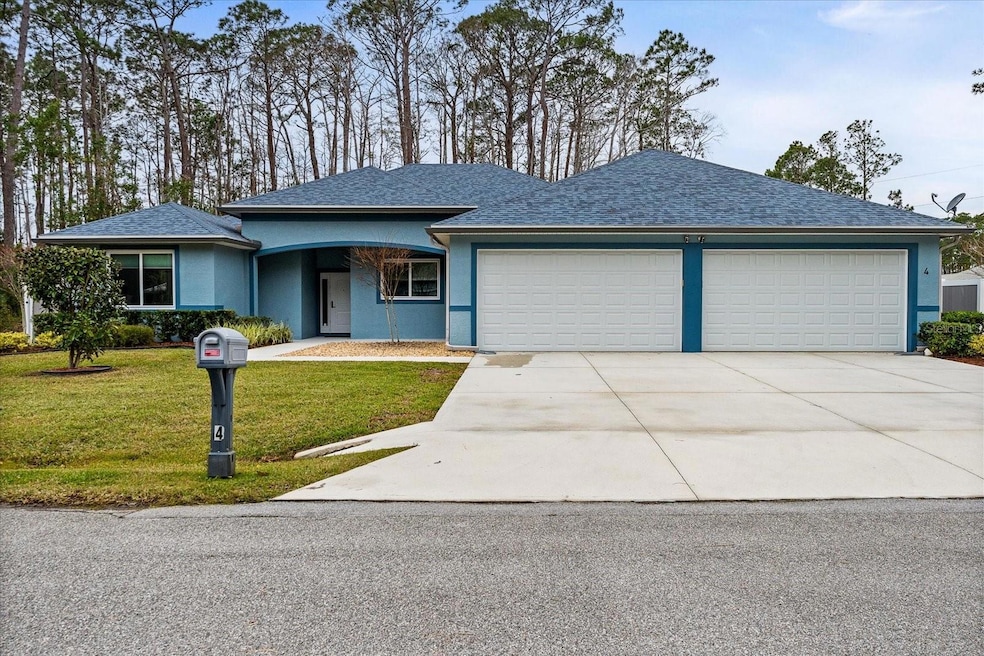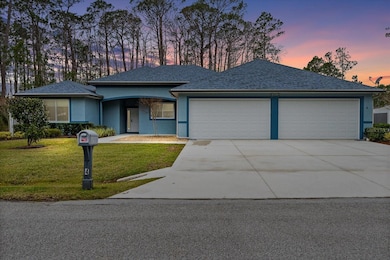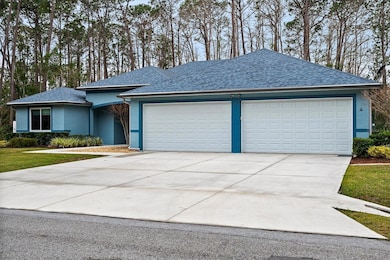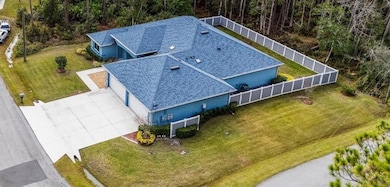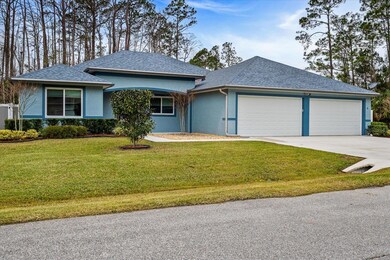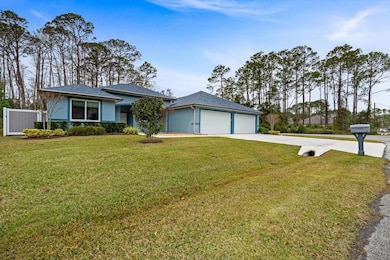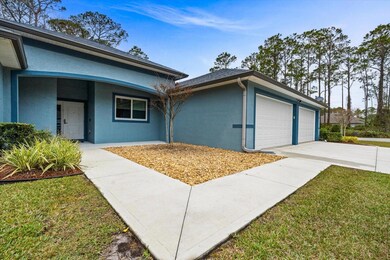
4 Uturn Ct Palm Coast, FL 32164
Estimated payment $3,542/month
Highlights
- Open Floorplan
- Main Floor Primary Bedroom
- High Ceiling
- Contemporary Architecture
- Corner Lot
- Granite Countertops
About This Home
Stunning, Upgraded Home in Seminole Woods - 4-Car Garage, Chef's Kitchen & More! Located in the desirable Palm Coast community of Seminole Woods, this 3-year-old, concrete block home offers luxury living with numerous upgrades throughout. Situated on a spacious corner lot in a quiet cul-de-sac, this home is perfect for those seeking both comfort, convenience, and peace of mind.
At the heart of the home, you'll find a large chef's kitchen designed for both functionality and entertaining. The space boasts a counter-height bar, sun tunnel, and soft-close cabinetry. It's equipped with high-end Café GE stainless steel appliances, including a cooktop, French double-door refrigerator, convection oven, microwave, and dishwasher. The island includes electrical outlets, perfect for meal prep or socializing. The stone backsplash and farmhouse sink add stylish touches, while the walk-in pantry and breakfast area with a dry bar option make this kitchen perfect for entertaining large crowds.
The spacious layout includes a formal dining room with double doors, as well as a primary suite tucked off the kitchen. This suite offers a sitting room, walk-in closet, luxurious en-suite bath with a jacuzzi tub, dual vanities, a tiled walk-in shower, and a separate toilet room. Additional bedrooms include a private suite with its own full bath, a suite with a half bath, and a guestroom/office.
For automotive enthusiasts, the 4-car garage is a dream come true, featuring insulated hurricane doors with heavy-duty motors and epoxy-coated floors. This rare find also includes a 22kW generator with a 250-gallon in-ground LP tank (owned).
This home is designed to be both energy-efficient and storm-resistant with Triple Lock Dade County hurricane doors and windows, solid interior doors, and a Trane 4-ton A/C unit. Other features include a tankless water heater, can lighting and ceiling fans throughout, Levelor shades (including darkening shades in bedrooms), Ring doorbell, and security lighting.
The backyard is ready for your personal touch, with an LP gas line already installed for an outdoor kitchen. It has mature landscaping, an irrigation system, and French drains, making it easy to maintain. There's also outdoor storage under a durable 30-year architectural roof with gutters and guards. The Tex-Coat stucco exterior protects against fading, peeling, and mildew, so you can enjoy peace of mind for years. With so many exceptional features and upgrades, this home is truly a rare find in the Seminole Woods community.
Listing Agent
LIFESTYLE REALTY GROUP INC Brokerage Phone: 386-951-6565 License #3475451
Home Details
Home Type
- Single Family
Est. Annual Taxes
- $3,994
Year Built
- Built in 2021
Lot Details
- 0.29 Acre Lot
- Cul-De-Sac
- East Facing Home
- Mature Landscaping
- Corner Lot
- Irrigation
Parking
- 4 Car Attached Garage
- Split Garage
- Garage Door Opener
- Driveway
Home Design
- Contemporary Architecture
- Slab Foundation
- Shingle Roof
- Block Exterior
- Stucco
Interior Spaces
- 3,005 Sq Ft Home
- Open Floorplan
- High Ceiling
- Ceiling Fan
- Window Treatments
- Family Room Off Kitchen
- Living Room
- Dining Room
- Security Lights
Kitchen
- Eat-In Kitchen
- Breakfast Bar
- Walk-In Pantry
- Convection Oven
- Cooktop with Range Hood
- Recirculated Exhaust Fan
- Microwave
- Ice Maker
- Dishwasher
- Granite Countertops
- Disposal
Flooring
- Tile
- Luxury Vinyl Tile
Bedrooms and Bathrooms
- 4 Bedrooms
- Primary Bedroom on Main
- Split Bedroom Floorplan
- En-Suite Bathroom
- Dual Closets
- Walk-In Closet
- Single Vanity
Laundry
- Laundry Room
- Electric Dryer Hookup
Outdoor Features
- Covered patio or porch
- Exterior Lighting
- Separate Outdoor Workshop
- Outdoor Storage
- Rain Gutters
- Private Mailbox
Utilities
- Central Heating and Cooling System
- Vented Exhaust Fan
- Propane
- Tankless Water Heater
- Cable TV Available
Community Details
- No Home Owners Association
- Palm Coast Sec 57 Subdivision
Listing and Financial Details
- Visit Down Payment Resource Website
- Legal Lot and Block 3 / 10
- Assessor Parcel Number 07-11-31-7057-00100-0030
Map
Home Values in the Area
Average Home Value in this Area
Tax History
| Year | Tax Paid | Tax Assessment Tax Assessment Total Assessment is a certain percentage of the fair market value that is determined by local assessors to be the total taxable value of land and additions on the property. | Land | Improvement |
|---|---|---|---|---|
| 2024 | $3,897 | $260,654 | -- | -- |
| 2023 | $3,897 | $253,062 | $0 | $0 |
| 2022 | $3,778 | $241,226 | $0 | $0 |
| 2021 | $419 | $21,500 | $21,500 | $0 |
| 2020 | $281 | $15,500 | $15,500 | $0 |
| 2019 | $267 | $15,500 | $15,500 | $0 |
| 2018 | $241 | $13,000 | $13,000 | $0 |
| 2017 | $214 | $11,000 | $11,000 | $0 |
| 2016 | $195 | $9,317 | $0 | $0 |
| 2015 | $181 | $8,470 | $0 | $0 |
| 2014 | $163 | $8,000 | $0 | $0 |
Property History
| Date | Event | Price | Change | Sq Ft Price |
|---|---|---|---|---|
| 01/27/2025 01/27/25 | For Sale | $574,900 | +23.7% | $191 / Sq Ft |
| 09/07/2021 09/07/21 | Sold | $464,708 | 0.0% | $155 / Sq Ft |
| 02/25/2021 02/25/21 | Pending | -- | -- | -- |
| 02/24/2021 02/24/21 | For Sale | $464,708 | +1064.7% | $155 / Sq Ft |
| 09/30/2020 09/30/20 | Sold | $39,900 | 0.0% | -- |
| 09/15/2020 09/15/20 | Pending | -- | -- | -- |
| 06/23/2020 06/23/20 | For Sale | $39,900 | -- | -- |
Deed History
| Date | Type | Sale Price | Title Company |
|---|---|---|---|
| Warranty Deed | $39,900 | Flagler County Abstract Co | |
| Warranty Deed | $39,900 | Flagler County Abstract Compan | |
| Warranty Deed | $20,000 | -- | |
| Warranty Deed | $12,400 | -- |
Mortgage History
| Date | Status | Loan Amount | Loan Type |
|---|---|---|---|
| Open | $345,600 | New Conventional | |
| Previous Owner | $9,680 | No Value Available |
Similar Homes in Palm Coast, FL
Source: Stellar MLS
MLS Number: FC306827
APN: 07-11-31-7057-00100-0030
- 13 Utide Ct
- 21 Utrillo Place
- 39 Utica Path
- 122 Ullian Trail Unit A & B
- 21 Utica Path
- 5935 Sr 100 E
- 135 Ullian Trail
- 127 Ullian Trail
- 179 Ullian Trail
- 247 Ullian Trail
- 245 Ullian Trail
- 37 Ullman Place Unit A & B
- 6057 Sr 100 E
- 216 Ullian Trail Unit A & B
- 216 Ullian Trail Unit A and B
- 0000 Highway 100
- XX Old Kings Rd S
- 42 Uhl Path
- 16 Ullynn Place Unit B
