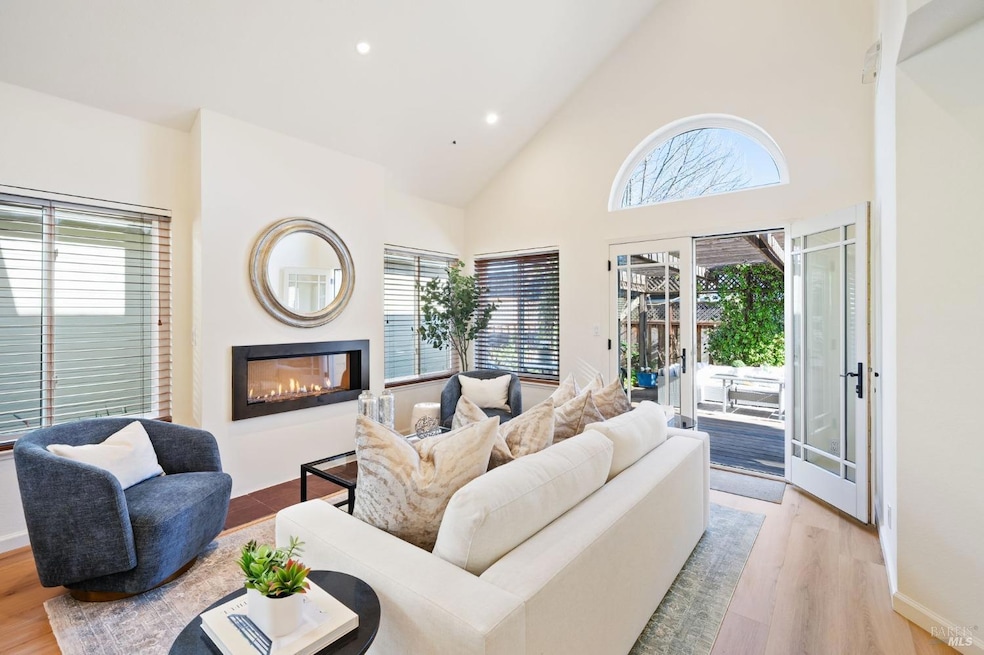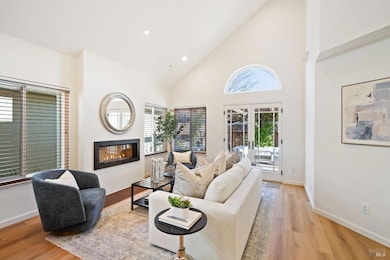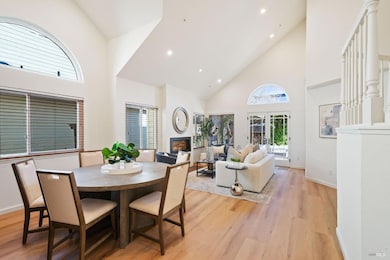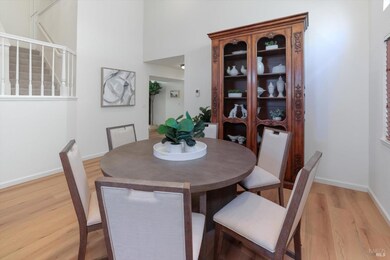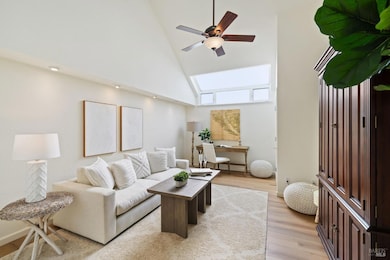
4 Valley Cir W Napa, CA 94558
McPherson NeighborhoodEstimated payment $5,641/month
Highlights
- Home Theater
- Covered Deck
- Main Floor Primary Bedroom
- Built-In Refrigerator
- Cathedral Ceiling
- Window or Skylight in Bathroom
About This Home
Spacious & updated 3 BDR home with 1st floor main ensuite, bonus room & low maintenance backyard. Live on one level with additional BDRs for guests upstairs. Beautiful architectural lines featuring vaulted ceilings, transom windows & lots of natural light. Bonus room currently used as a media room features skywall window with office area & laundry room. Spacious main ensuite with walk-in closet offers spa-like bath with frameless glass enclosure shower, built-in seating & elevated dual sink vanities. Great room features family room with gas appliance fireplace, formal dining area & French doors that open to delightful outdoor entertaining area with expansive deck & large pergola perfect for Napa Valley outdoor living. Beautiful updated kitchen with upgraded cabinetry & hardware, quartz countertops with glass tile backsplash, stainless counter-depth refrigerator, microwave & Bosch dishwasher opens to informal dining area. Upgrades & amenities include gorgeous new French oak LVF floors, plantation shutters & wood blinds, dual pane windows, skylights, upgraded lighting, AC, newer Hardie siding & 6 yrs new roof!
Home Details
Home Type
- Single Family
Est. Annual Taxes
- $9,150
Year Built
- Built in 1989 | Remodeled
Lot Details
- 3,642 Sq Ft Lot
- Fenced
- Landscaped
HOA Fees
- $135 Monthly HOA Fees
Parking
- 2 Car Attached Garage
- Enclosed Parking
- Front Facing Garage
- Garage Door Opener
- Uncovered Parking
Home Design
- Shingle Roof
- Composition Roof
Interior Spaces
- 1,825 Sq Ft Home
- 2-Story Property
- Cathedral Ceiling
- Gas Fireplace
- Formal Entry
- Great Room
- Formal Dining Room
- Home Theater
Kitchen
- Breakfast Area or Nook
- Walk-In Pantry
- Built-In Electric Range
- Microwave
- Built-In Refrigerator
- Dishwasher
- Quartz Countertops
- Disposal
Flooring
- Carpet
- Tile
- Vinyl
Bedrooms and Bathrooms
- 3 Bedrooms
- Primary Bedroom on Main
- Walk-In Closet
- Bathroom on Main Level
- Dual Sinks
- Bathtub with Shower
- Window or Skylight in Bathroom
Laundry
- Laundry on main level
- Stacked Washer and Dryer
Home Security
- Carbon Monoxide Detectors
- Fire and Smoke Detector
Outdoor Features
- Covered Deck
Utilities
- Central Heating and Cooling System
- Tankless Water Heater
Community Details
- Association fees include common areas, ground maintenance, management, road
- Central Villas Association, Phone Number (707) 255-0880
Listing and Financial Details
- Assessor Parcel Number 044-440-011-000
Map
Home Values in the Area
Average Home Value in this Area
Tax History
| Year | Tax Paid | Tax Assessment Tax Assessment Total Assessment is a certain percentage of the fair market value that is determined by local assessors to be the total taxable value of land and additions on the property. | Land | Improvement |
|---|---|---|---|---|
| 2023 | $9,150 | $754,800 | $339,660 | $415,140 |
| 2022 | $8,913 | $740,000 | $333,000 | $407,000 |
| 2021 | $5,880 | $464,016 | $204,712 | $259,304 |
| 2020 | $5,860 | $459,259 | $202,613 | $256,646 |
| 2019 | $5,735 | $450,255 | $198,641 | $251,614 |
| 2018 | $5,651 | $441,428 | $194,747 | $246,681 |
| 2017 | $5,532 | $432,774 | $190,929 | $241,845 |
| 2016 | $5,408 | $424,289 | $187,186 | $237,103 |
| 2015 | $4,932 | $406,875 | $131,250 | $275,625 |
| 2014 | $4,944 | $406,875 | $131,250 | $275,625 |
Property History
| Date | Event | Price | Change | Sq Ft Price |
|---|---|---|---|---|
| 04/23/2025 04/23/25 | Price Changed | $849,950 | -5.0% | $466 / Sq Ft |
| 03/17/2025 03/17/25 | Price Changed | $895,000 | -3.2% | $490 / Sq Ft |
| 02/03/2025 02/03/25 | For Sale | $925,000 | +25.0% | $507 / Sq Ft |
| 09/27/2021 09/27/21 | Sold | $740,000 | 0.0% | $405 / Sq Ft |
| 09/13/2021 09/13/21 | Pending | -- | -- | -- |
| 08/23/2021 08/23/21 | For Sale | $740,000 | -- | $405 / Sq Ft |
Deed History
| Date | Type | Sale Price | Title Company |
|---|---|---|---|
| Deed | -- | None Listed On Document | |
| Grant Deed | $740,000 | Placer Title Company | |
| Grant Deed | $340,000 | Napa Land Title Company | |
| Grant Deed | $172,000 | Chicago Title Company |
Mortgage History
| Date | Status | Loan Amount | Loan Type |
|---|---|---|---|
| Previous Owner | $350,000 | New Conventional | |
| Previous Owner | $787,500 | Reverse Mortgage Home Equity Conversion Mortgage | |
| Previous Owner | $239,630 | New Conventional | |
| Previous Owner | $125,000 | Credit Line Revolving | |
| Previous Owner | $300,000 | Unknown | |
| Previous Owner | $272,000 | No Value Available | |
| Previous Owner | $63,350 | Credit Line Revolving | |
| Previous Owner | $28,000 | Stand Alone Second | |
| Previous Owner | $163,400 | No Value Available |
Similar Homes in Napa, CA
Source: Bay Area Real Estate Information Services (BAREIS)
MLS Number: 325005367
APN: 044-440-011
- 770 Lincoln Ave Unit 1
- 770 Lincoln Ave Unit 62
- 770 Lincoln Ave Unit 70
- 770 Lincoln Ave Unit 35
- 770 Lincoln Ave Unit 50
- 711 Central Ave
- 2249 Louisa St
- 2371 Yajome St
- 2321 Adrian St
- 691 Costa Dr
- 2542 Main St
- 2221 Adrian St
- 2065 Yajome St
- 2303 Main St
- 2005 Adrian St
- 953 Windsor St
- 19 Windsor Ct
- 50 Windsor Ct
- 962 Jackson St
- 1869 Yajome St
